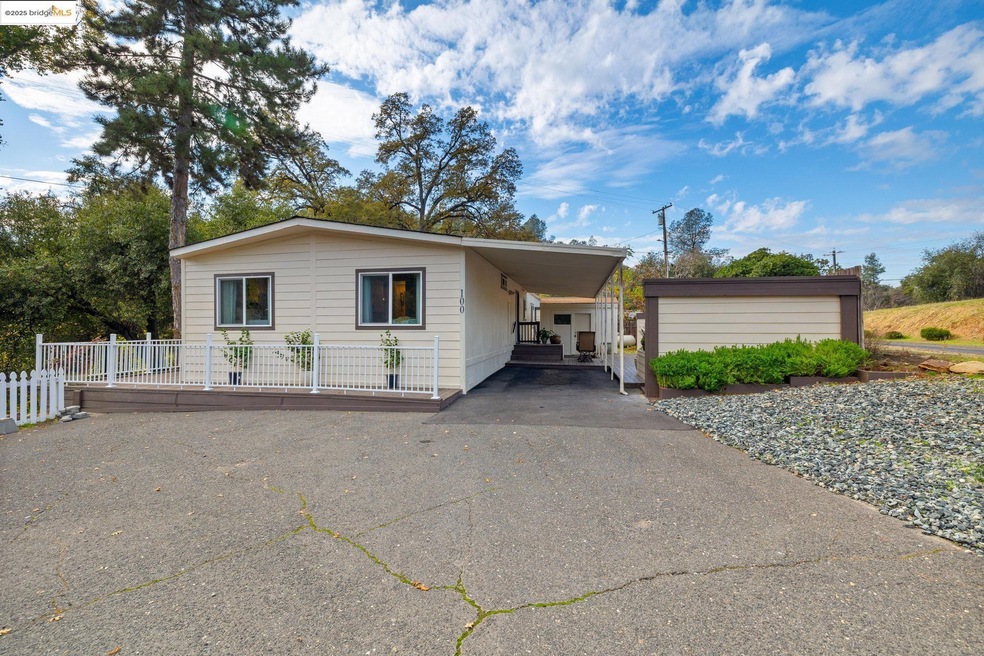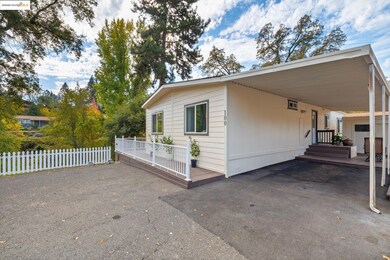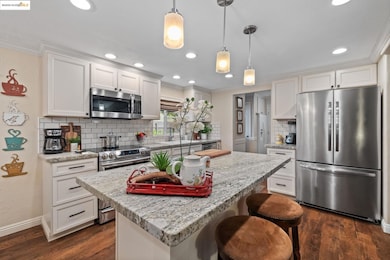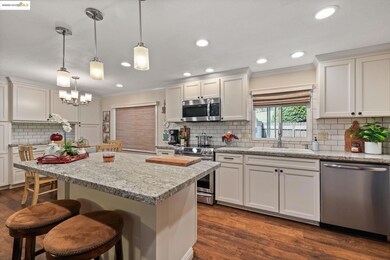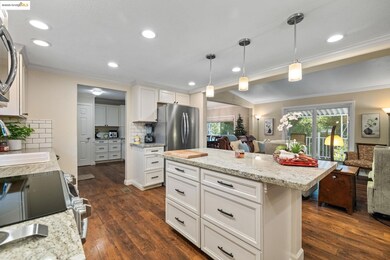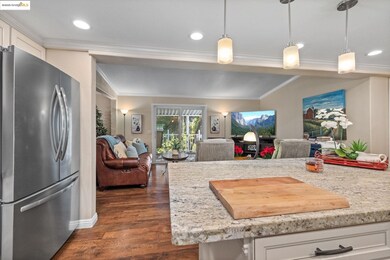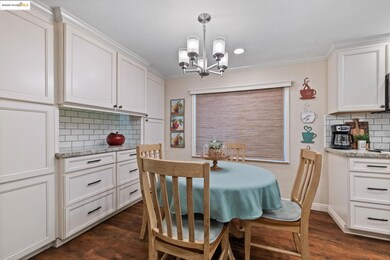18717 Mill Villa Rd Unit 100 Jamestown, CA 95327
Estimated payment $1,248/month
Highlights
- Home fronts a creek
- View of Trees or Woods
- Secluded Lot
- Active Adult
- Updated Kitchen
- Solid Surface Bathroom Countertops
About This Home
Welcome to your Peaceful Creekside Retreat! Enjoy the soothing sounds of flowing water and unmatched privacy in this beautifully updated home in an active Senior Park with pool & clubhouse amenities. Every detail has been thoughtfully designed, offering abundant storage and modern comforts. The kitchen features granite countertops with a large island & breakfast bar, newer cabinets, can lighting, & a sleek tile backsplash. It opens to a cozy breakfast nook with a built-in hutch, leading seamlessly into the spacious living and formal dining rooms, perfect for entertaining & relaxing with each room offering access to the expansive back deck for serene Creekside enjoyment. Down the hall is 2 sizeable guest bedrooms & the large hall bath complete with an updated vanity & tiled standing shower. The laundry room has been completely renovated with new cabinets, countertops & ample storage. The Primary suite is located on the other side of the home for privacy making this easy for in-law quarters if needed. The primary bath has been updated with a double vanity & new tub/shower combo. This home offers outdoor entertaining spaces in the front & back of the home, ample parking, newer flooring, crown molding, newer windows & is complete with Central Heat & Air for comfort.
Listing Agent
Stacy Siville
KW Sierra Foothills License #01984956 Listed on: 11/13/2025
Co-Listing Agent
Pam Holly
KW Sierra Foothills License #01264256
Property Details
Home Type
- Mobile/Manufactured
Lot Details
- Home fronts a creek
- Private Entrance
- Partially Fenced Property
- Secluded Lot
- Corner Lot
- Level Lot
- Irregular Lot
- Front and Side Yard
- Low Maintenance Yard
Home Design
- Wood Siding
- Cement Siding
- Piling Construction
Interior Spaces
- 1,440 Sq Ft Home
- Double Pane Windows
- Window Treatments
- Laminate Flooring
- Views of Woods
Kitchen
- Updated Kitchen
- Breakfast Area or Nook
- Breakfast Bar
- Electric Range
- Free-Standing Range
- Microwave
- Plumbed For Ice Maker
- Dishwasher
- Kitchen Island
- Stone Countertops
- Disposal
Bedrooms and Bathrooms
- 3 Bedrooms
- Remodeled Bathroom
- 2 Full Bathrooms
- Solid Surface Bathroom Countertops
- Stone Bathroom Countertops
- Dual Vanity Sinks in Primary Bathroom
- Separate Shower in Primary Bathroom
- Window or Skylight in Bathroom
Laundry
- Laundry Room
- Dryer
- Washer
- Laundry Cabinets
Home Security
- Carbon Monoxide Detectors
- Fire and Smoke Detector
Parking
- 5 Parking Spaces
- Carport
- Parking Available
Outdoor Features
- Shed
Utilities
- Central Heating and Cooling System
- 220 Volts
- Electric Water Heater
Community Details
Overview
- Active Adult
- No Home Owners Association
- Tuolumne County Aor Association
- Stacy Siville Association
- 01S Mill Villa Mhp Subdivision
- Park Manager: Nick
Recreation
- Community Pool
Pet Policy
- Pets Allowed
Map
Home Values in the Area
Average Home Value in this Area
Property History
| Date | Event | Price | List to Sale | Price per Sq Ft |
|---|---|---|---|---|
| 11/13/2025 11/13/25 | For Sale | $199,000 | -- | $138 / Sq Ft |
Source: bridgeMLS
MLS Number: 41117396
- 18717 Mill Villa Rd Unit 612
- 18717 Mill Villa Rd Unit 637
- 18717 Mill Villa Rd Unit 340
- 18717 Mill Villa Rd Unit 235
- 18717 Mill Villa Rd Unit 547
- 18717 Mill Villa Rd Unit 310
- 18717 Mill Villa Rd Unit 156
- 18717 Mill Villa Rd Unit 515
- 18717 Mill Villa Rd Unit 610
- 18717 Mill Villa Rd Unit 615
- 18717 Mill Villa Rd Unit 250
- 18717 Mill Villa Rd Unit 122
- 18717 Mill Villa Rd Unit 440
- 18717 Mill Villa Rd Unit 414
- 18717 Mill Villa Rd Unit 619
- 11150 Golf Links Rd
