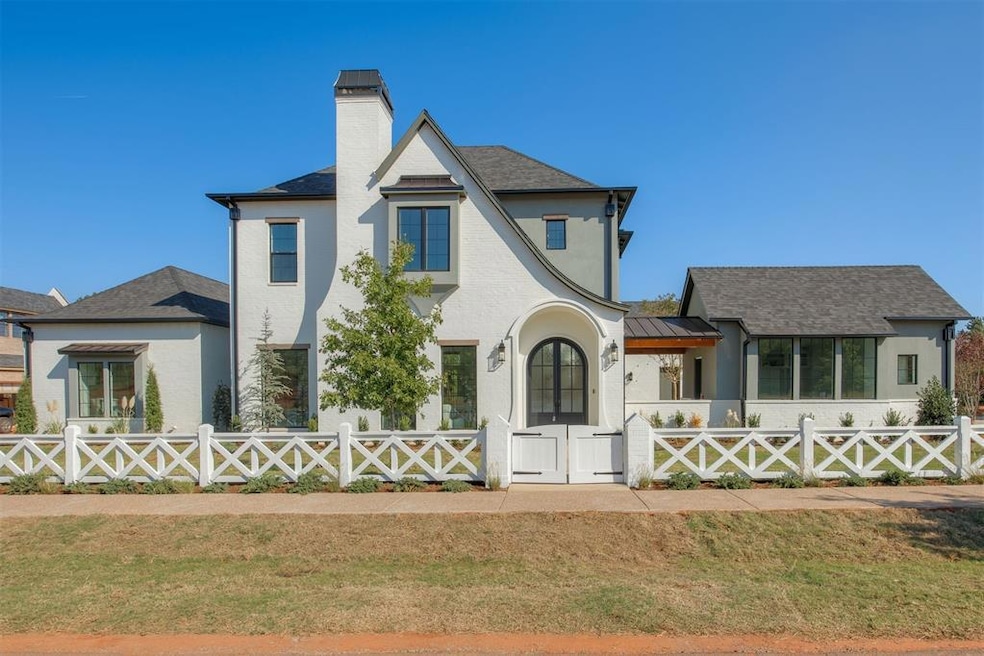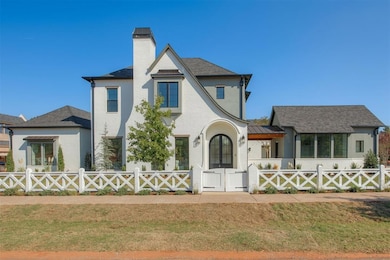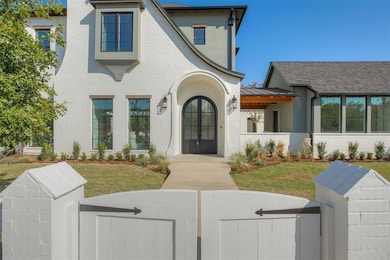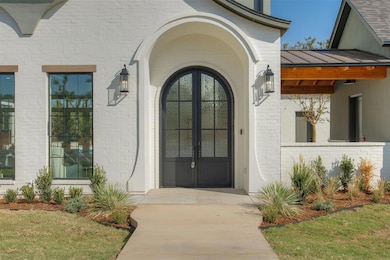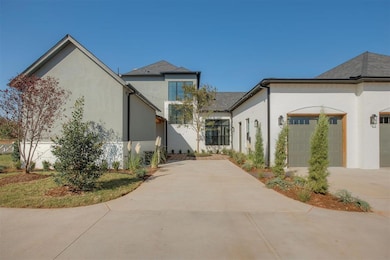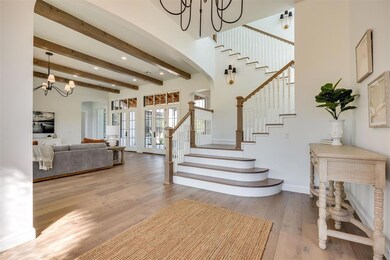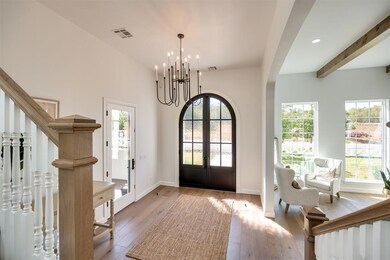18717 Selah Way Norman, OK 73072
Adkins Crossing NeighborhoodEstimated payment $9,639/month
Highlights
- Gunite Pool
- 0.5 Acre Lot
- 2 Fireplaces
- McKinley Elementary School Rated A
- Modern Farmhouse Architecture
- Covered Patio or Porch
About This Home
This spectacular custom home is going to be a real showstopper! This home sits on a generous ½ acre in the exclusive Entry District of Norman's New Urbanism community, Selah. This estate boasts vaulted ceilings, 8’ solid core doors, custom cabinetry, exposed ceiling beams, wood flooring, Pella windows, a spacious walk-in pantry, a huge, covered porch finished in brick pavers and so much more. The Keeping room off of the kitchen complete with its own fireplace is the perfect spot to snuggle up with your morning coffee. The only thing that might make this beautiful home better would be a pool, so I guess we will go ahead and have one of those too! This home and community must be seen to believe. You won’t be disappointed!
Home Details
Home Type
- Single Family
Year Built
- Built in 2023
Lot Details
- 0.5 Acre Lot
- Interior Lot
HOA Fees
- $233 Monthly HOA Fees
Parking
- 3 Car Attached Garage
Home Design
- Modern Farmhouse Architecture
- Tudor Architecture
- Slab Foundation
- Brick Frame
- Composition Roof
Interior Spaces
- 4,757 Sq Ft Home
- 2-Story Property
- 2 Fireplaces
- Gas Log Fireplace
Bedrooms and Bathrooms
- 4 Bedrooms
Pool
- Gunite Pool
- Outdoor Pool
Schools
- Jackson Elementary School
- Alcott Middle School
- Norman High School
Additional Features
- Covered Patio or Porch
- Central Heating and Cooling System
Community Details
- Association fees include maintenance common areas
- Mandatory home owners association
Listing and Financial Details
- Legal Lot and Block 14 / 1
Map
Home Values in the Area
Average Home Value in this Area
Property History
| Date | Event | Price | List to Sale | Price per Sq Ft | Prior Sale |
|---|---|---|---|---|---|
| 11/02/2025 11/02/25 | For Sale | $1,499,999 | 0.0% | $315 / Sq Ft | |
| 10/21/2025 10/21/25 | For Rent | $8,900 | 0.0% | -- | |
| 03/09/2022 03/09/22 | Sold | $150,000 | 0.0% | -- | View Prior Sale |
| 02/04/2022 02/04/22 | Pending | -- | -- | -- | |
| 11/08/2021 11/08/21 | For Sale | $150,000 | -- | -- |
Source: MLSOK
MLS Number: 1199819
- 18427 Boardwalk Crossing
- 29780 E Ridge Rd
- 18459 Boardwalk Crossing
- 18794 Selah Way
- 29786 Vineyard Meadow Rd
- 18443 Boardwalk Crossing
- 29868 Vineyard Meadow Rd
- 18434 Sweetwater Ln
- 29672 E Ridge Rd
- 18450 Sweetwater Ln
- 18427 Sweetwater Ln
- 18829 Selah Way
- 29578 Memory Ln
- 3300 Heather Glen Dr
- 705 Andrea St
- 3127 Walnut Rd
- 3308 Riviera Dr
- 1137 Pinehurst Dr
- 1163 Robin Hood Ln
- 3000 Chautauqua Ave Unit 208
- 18434 Sweetwater Ln
- 29774 Memory Ln
- 18829 Selah Way
- 3231 Conestoga Dr
- 2920 Chautauqua Ave
- 2900 Chautauqua Ave
- 750 W Imhoff Rd
- 805 Willow Ln
- 2703 Shoreridge Ave
- 1512 Vine St
- 825 Red Bird Ln Unit 825D
- 709 Golden Eagle Dr
- 1304 Wylie Rd
- 1304 Wylie Rd Unit 269
- 1304 Wylie Rd Unit 116
- 613 Talon Dr
- 3751 Eagle Cliff Dr
- 1512 Bedford Ln
- 3700 12th Ave SE
- 927 S Flood Ave
