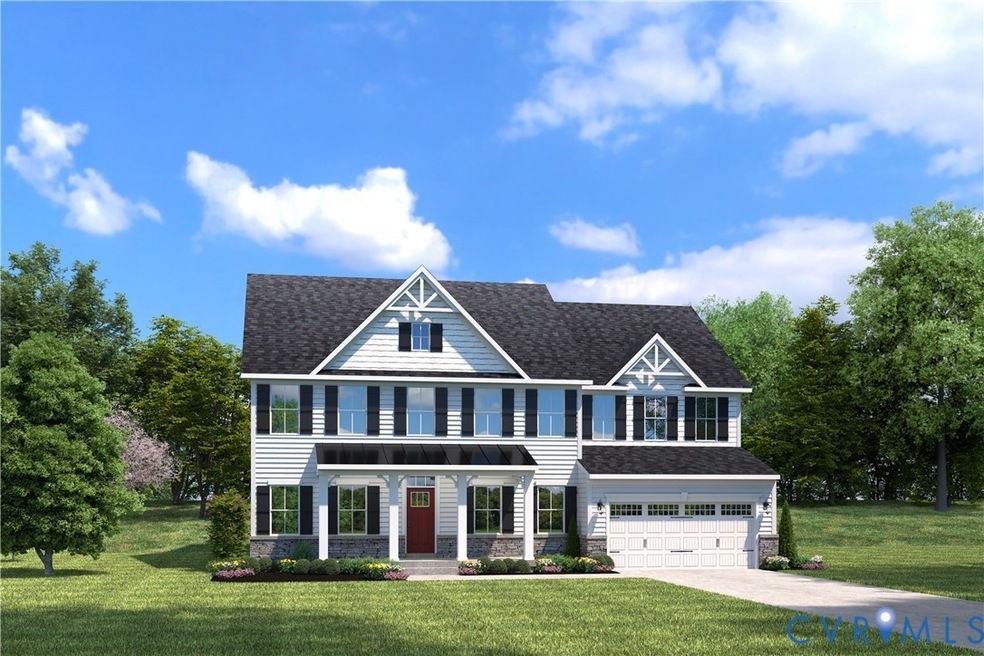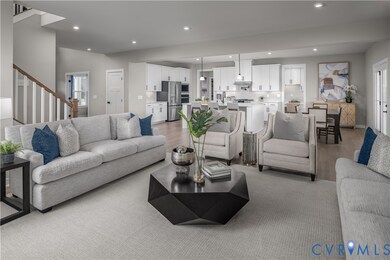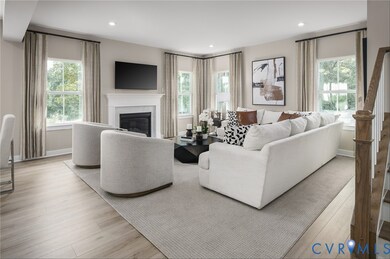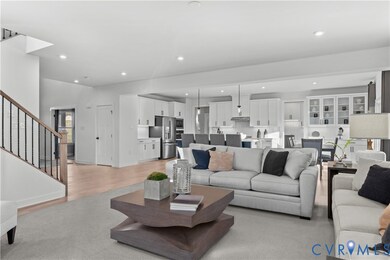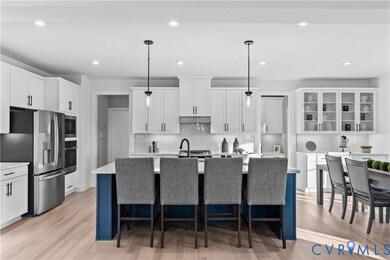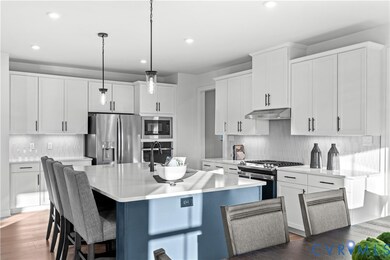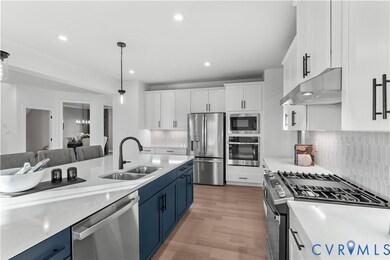18718 Holly Crest Dr Moseley, VA 23120
Moseley NeighborhoodEstimated payment $3,838/month
Highlights
- Golf Course Community
- Fitness Center
- In Ground Pool
- Cosby High School Rated A
- Under Construction
- Clubhouse
About This Home
Quick Move-In Opportunity – Normandy Floor Plan at Magnolia Green. Don’t miss this rare chance to own a brand-new Normandy floor plan in the highly sought-after and sold-out Meridian section of Magnolia Green. Situated on a private wooded lot, this home offers serene views of the woods, in a fanatics' section of Magnolia Green. Inside, you’ll find a 2-story foyer, upgraded LVP flooring throughout most of the first floor, elegant quartz countertops, sleek black fixtures, and upgraded soft-close cabinetry by Timberlake. The spacious layout includes 5 bedrooms, 4 full baths, an oversized loft, and a library. Enjoy outdoor living with both a covered front porch and a covered rear porch. Located in a top-rated Chesterfield school district, this home will be ready for move-in by November/December 2025 — just in time for the holidays. Residents of Magnolia Green enjoy award-winning amenities including golf, pools, walking trails, and more.
Listing Agent
Long & Foster REALTORS Brokerage Phone: (804) 467-9022 License #0225077510 Listed on: 10/14/2025

Home Details
Home Type
- Single Family
Est. Annual Taxes
- $1,521
Year Built
- Built in 2025 | Under Construction
Lot Details
- Sprinkler System
HOA Fees
- $104 Monthly HOA Fees
Parking
- 2 Car Direct Access Garage
- Rear-Facing Garage
- Side Facing Garage
Home Design
- Transitional Architecture
- Frame Construction
- Shingle Roof
- HardiePlank Type
Interior Spaces
- 3,765 Sq Ft Home
- 2-Story Property
- High Ceiling
- Recessed Lighting
- Thermal Windows
- Window Screens
- Insulated Doors
- Dining Area
- Crawl Space
- Washer and Dryer Hookup
Kitchen
- Breakfast Area or Nook
- Eat-In Kitchen
- Gas Cooktop
- Stove
- Microwave
- Dishwasher
- Granite Countertops
- Disposal
Flooring
- Wood
- Partially Carpeted
- Ceramic Tile
- Vinyl
Bedrooms and Bathrooms
- 5 Bedrooms
- Main Floor Bedroom
- En-Suite Primary Bedroom
- Walk-In Closet
- 4 Full Bathrooms
- Double Vanity
Home Security
- Smart Thermostat
- Fire and Smoke Detector
Outdoor Features
- In Ground Pool
- Deck
- Exterior Lighting
- Rear Porch
Schools
- Moseley Elementary School
- Deep Creek Middle School
- Cosby High School
Utilities
- Forced Air Heating and Cooling System
- Heating System Uses Natural Gas
- Tankless Water Heater
- Gas Water Heater
Listing and Financial Details
- Tax Lot 35
- Assessor Parcel Number 697674900100000
Community Details
Overview
- Magnolia Green Subdivision
- The community has rules related to allowing corporate owners
Amenities
- Common Area
- Clubhouse
Recreation
- Golf Course Community
- Tennis Courts
- Community Playground
- Fitness Center
- Community Pool
- Trails
Map
Home Values in the Area
Average Home Value in this Area
Tax History
| Year | Tax Paid | Tax Assessment Tax Assessment Total Assessment is a certain percentage of the fair market value that is determined by local assessors to be the total taxable value of land and additions on the property. | Land | Improvement |
|---|---|---|---|---|
| 2025 | $1,521 | $120,000 | $120,000 | $0 |
Property History
| Date | Event | Price | List to Sale | Price per Sq Ft |
|---|---|---|---|---|
| 10/26/2025 10/26/25 | Pending | -- | -- | -- |
| 10/14/2025 10/14/25 | For Sale | $684,990 | -- | $182 / Sq Ft |
Purchase History
| Date | Type | Sale Price | Title Company |
|---|---|---|---|
| Deed | $138,117 | None Listed On Document | |
| Deed | $138,117 | None Listed On Document |
Source: Central Virginia Regional MLS
MLS Number: 2528918
APN: 697-67-49-00-100-000
- 18706 Holly Crest Dr
- 18719 Holly Crest Dr
- 18700 Holly Crest Dr
- 6625 Holly Crest Ln
- 6618 Holly Crest Ln
- 6725 Holly Crest Ln
- 6637 Holly Crest Ln
- 6737 Holly Crest Ct
- 18712 Holly Crest Ln
- 18342 Magnolia Run Ln
- 18555 Cove Creek Dr
- Versailles Plan at Magnolia Green - Meridian
- Hudson Plan at Magnolia Green - Meridian
- Lehigh Plan at Magnolia Green - Meridian
- Normandy Plan at Magnolia Green - Meridian
- 6801 Cove Creek Ct
- 6806 Cove Creek Ct
- 18537 Cove Creek Dr
- 6860 Cove Creek Terrace
- 19018 Palisades Ridge
