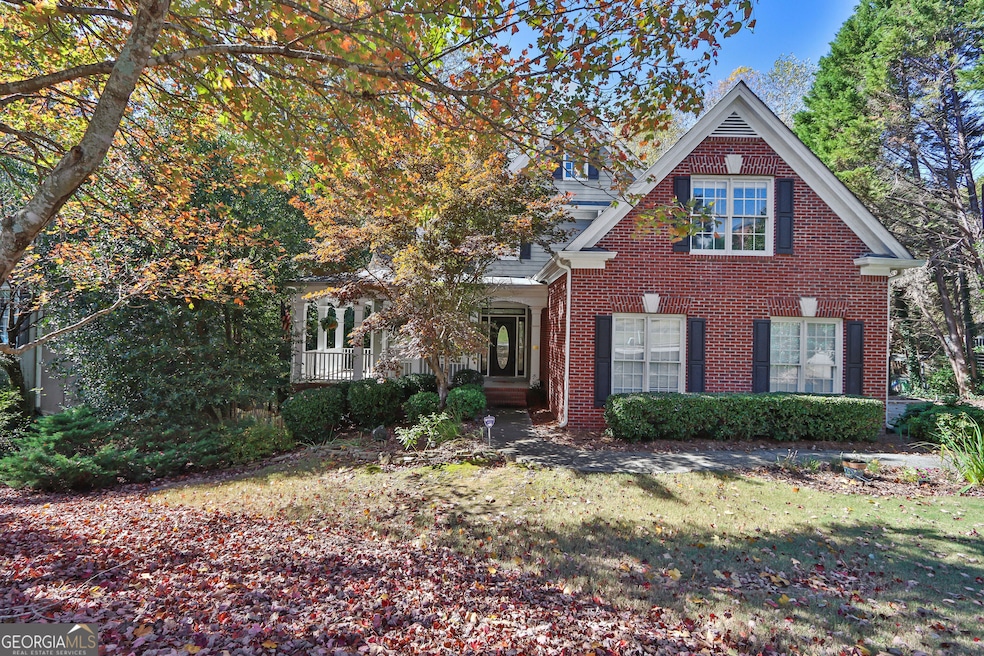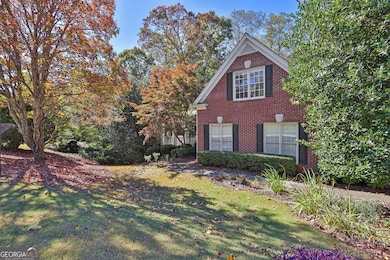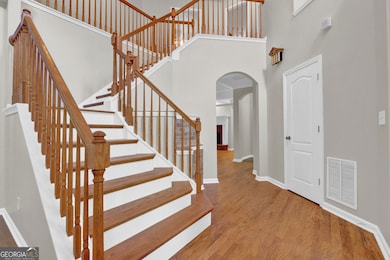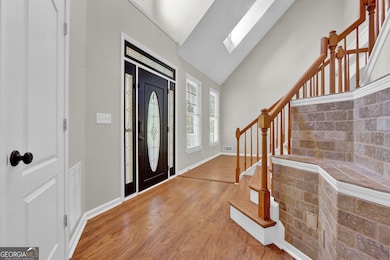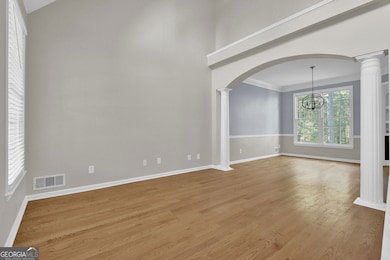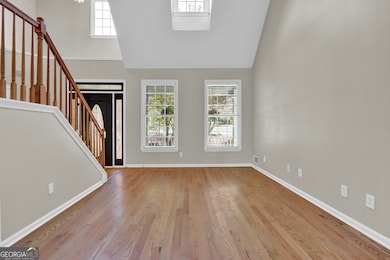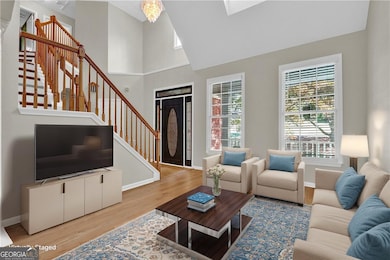1872 Bakers Mill Rd Dacula, GA 30019
Estimated payment $3,696/month
Highlights
- Freestanding Bathtub
- Wooded Lot
- Wood Flooring
- Puckett's Mill Elementary School Rated A
- Traditional Architecture
- High Ceiling
About This Home
Welcome to your dream home in the highly sought-after Hamilton Mill community! This beautifully maintained residence combines timeless elegance with modern updates, featuring fresh paint throughout the main level and upstairs and brand-new flooring in all upstairs bedrooms. Step inside to find an open, light-filled floor plan with hardwood floors, coffered ceilings, and designer finishes. The formal dining room sets the stage for entertaining, while the chef's kitchen offers generous counter space and a seamless view into the spacious family room-perfect for gatherings and everyday living. Enjoy peaceful views from the back deck overlooking a wooded backyard and tranquil creek, providing privacy and a relaxing retreat. The primary suite serves as a true oasis with a renovated spa-style bath featuring a stand-alone soaking tub and custom tile shower. The finished basement adds versatile living space with a bedroom, full bath, and living area-ideal for guests, in-laws, or a private office. Outdoor living is easy on the covered patio, perfect for year-round enjoyment. Located in one of Gwinnett County's premier communities, this home offers access to top-rated schools, resort-style amenities, shopping, and major highways.
Home Details
Home Type
- Single Family
Est. Annual Taxes
- $5,453
Year Built
- Built in 1997
Lot Details
- 0.27 Acre Lot
- Fenced
- Sloped Lot
- Wooded Lot
HOA Fees
- $100 Monthly HOA Fees
Home Design
- Traditional Architecture
Interior Spaces
- 3-Story Property
- High Ceiling
- Double Pane Windows
- Entrance Foyer
- Family Room with Fireplace
Kitchen
- Country Kitchen
- Breakfast Area or Nook
- Walk-In Pantry
- Dishwasher
Flooring
- Wood
- Carpet
Bedrooms and Bathrooms
- Walk-In Closet
- Freestanding Bathtub
- Soaking Tub
Laundry
- Laundry Room
- Laundry in Hall
Finished Basement
- Basement Fills Entire Space Under The House
- Finished Basement Bathroom
Parking
- 4 Car Garage
- Side or Rear Entrance to Parking
Outdoor Features
- Patio
Schools
- Pucketts Mill Elementary School
- Frank N Osborne Middle School
- Mill Creek High School
Utilities
- Forced Air Heating and Cooling System
- 220 Volts
- High Speed Internet
Community Details
Overview
- $2,000 Initiation Fee
- Association fees include swimming, tennis
- Hamilton Mill Subdivision
Recreation
- Tennis Courts
- Community Pool
Map
Home Values in the Area
Average Home Value in this Area
Tax History
| Year | Tax Paid | Tax Assessment Tax Assessment Total Assessment is a certain percentage of the fair market value that is determined by local assessors to be the total taxable value of land and additions on the property. | Land | Improvement |
|---|---|---|---|---|
| 2025 | $6,019 | $221,040 | $59,840 | $161,200 |
| 2024 | $5,453 | $177,520 | $40,400 | $137,120 |
| 2023 | $5,453 | $199,720 | $45,600 | $154,120 |
| 2022 | $4,315 | $177,520 | $40,400 | $137,120 |
| 2021 | $4,384 | $124,000 | $27,200 | $96,800 |
| 2020 | $4,412 | $124,000 | $27,200 | $96,800 |
| 2019 | $3,953 | $130,360 | $27,200 | $103,160 |
| 2018 | $3,882 | $112,960 | $27,200 | $85,760 |
| 2016 | $3,771 | $106,920 | $24,000 | $82,920 |
| 2015 | $3,586 | $98,440 | $22,800 | $75,640 |
| 2014 | -- | $98,440 | $22,800 | $75,640 |
Property History
| Date | Event | Price | List to Sale | Price per Sq Ft | Prior Sale |
|---|---|---|---|---|---|
| 11/05/2025 11/05/25 | For Sale | $595,000 | +68.1% | $171 / Sq Ft | |
| 07/20/2018 07/20/18 | Sold | $354,000 | -3.0% | $105 / Sq Ft | View Prior Sale |
| 06/04/2018 06/04/18 | For Sale | $364,900 | 0.0% | $108 / Sq Ft | |
| 05/26/2018 05/26/18 | Pending | -- | -- | -- | |
| 05/11/2018 05/11/18 | For Sale | $364,900 | -- | $108 / Sq Ft |
Purchase History
| Date | Type | Sale Price | Title Company |
|---|---|---|---|
| Warranty Deed | $354,000 | -- | |
| Deed | $245,000 | -- | |
| Foreclosure Deed | $135,421 | -- | |
| Deed | $204,500 | -- |
Mortgage History
| Date | Status | Loan Amount | Loan Type |
|---|---|---|---|
| Open | $318,000 | New Conventional | |
| Previous Owner | $245,000 | VA | |
| Previous Owner | $163,600 | New Conventional |
Source: Georgia MLS
MLS Number: 10638432
APN: 3-001F-162
- 3349 Collier Point
- 1727 Bakers Mill Rd
- 3375 Fairway Bend Dr
- 3222 Green Farm Trail
- 1973 Hamilton Mill Pkwy
- 3420 Millwater Crossing
- 1770 Ridgemill Terrace
- 2585 Millwater Crossing
- 3969 Walkers Ridge Ct
- 3432 Fielders Point
- 3382 Fielders Point
- 3490 Millwater Crossing
- 3500 Millwater Crossing
- 2092 Bakers Mill Rd
- 3520 Millwater Crossing
- 1843 Hamilton Mill Pkwy
- 1795 Millside Terrace
- 408 Elkhorn Glen Ct
- 1795 Lake Heights Cir
- 709 Alcovy Ml Park
- 3164 Brooksong Way
- 3343 Mill Grove Terrace
- 3595 Greenside Ct Unit B
- 3520 Pickens Landing Dr
- 3448 Highland Forge Trail
- 3155 Mary Todd Ln
- 1781 Winter Jasmine Dr
- 1943 Windsor Park Ave
- 2113 Stancil Point Dr
- 3198 Booths Ct
- 1852 Auburn Rd Unit Grantview
- 1852 Auburn Rd Unit Martin
- 1852 Auburn Rd Unit Riverbrook
- 3941 Pine Gorge Ct Unit 1
- 3215 Thimbleberry Trail
- 2747 Rocky Trail Ct
