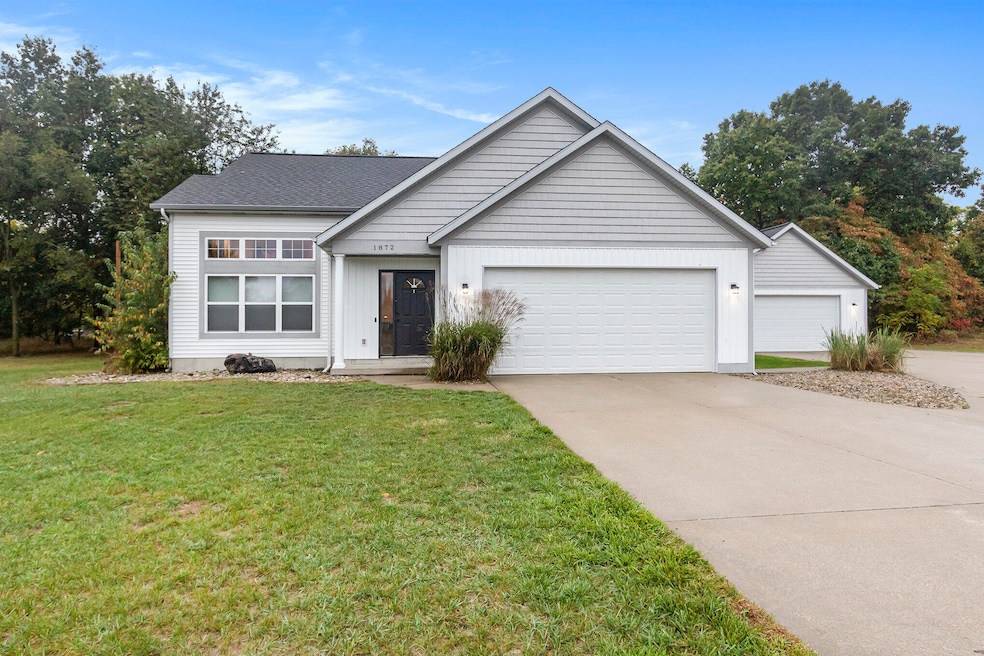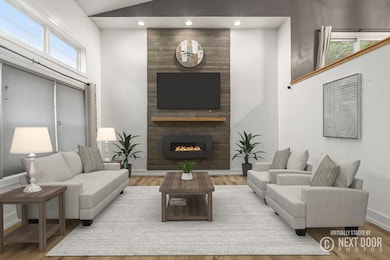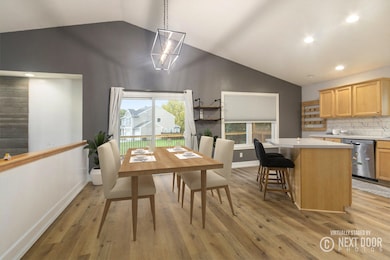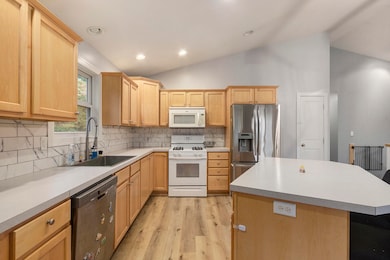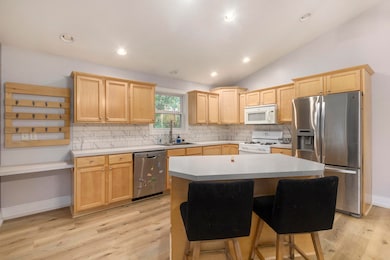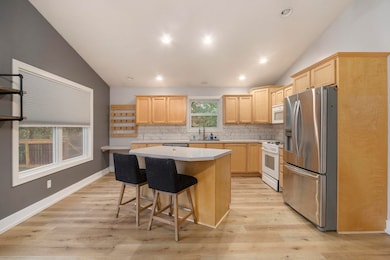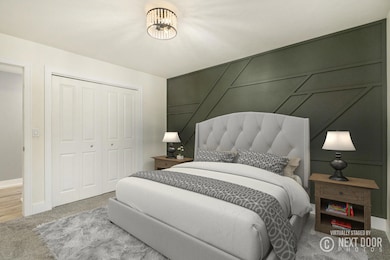1872 Edson Unit 6 Allegan, MI 49010
Estimated payment $2,216/month
Highlights
- Deck
- 2 Car Garage
- Eat-In Kitchen
- Recreation Room
- Cul-De-Sac
- Kitchen Island
About This Home
Welcome to this well-maintained tri-level home, offering a perfect blend of space, comfort, and functionality. The open floor plan boasts 3 bedrooms and 2 full bathrooms, including a spacious primary suite that provides a relaxing retreat. The kitchen features a large center island and flows seamlessly into the main living area, where new flooring and a cozy electronic fireplace create a warm, inviting atmosphere. Step outside to the recently expanded deck, ideal for entertaining or enjoying quiet evenings overlooking the nearly one-acre lot nestled at the end of a peaceful cul-de-sac. The lower level offers a generous family room and a convenient laundry area, providing extra space for recreation or relaxation. Car enthusiasts and hobbyists will love the 2-stall attached garage plus an additional 24x24 detached heated garage/barn, along with a storage shed for all your outdoor tools and toys. This home truly offers a rare combination of modern updates, extra storage, and serene surroundings-ready for you to move in and enjoy!
Home Details
Home Type
- Single Family
Est. Annual Taxes
- $4,124
Year Built
- Built in 2006
Lot Details
- 0.95 Acre Lot
- Lot Dimensions are 250x165x168x227
- Cul-De-Sac
HOA Fees
- $25 Monthly HOA Fees
Parking
- 2 Car Garage
Home Design
- Composition Roof
- Vinyl Siding
Interior Spaces
- 2,155 Sq Ft Home
- 3-Story Property
- Living Room with Fireplace
- Dining Area
- Recreation Room
- Utility Room
- Basement Fills Entire Space Under The House
Kitchen
- Eat-In Kitchen
- Range
- Microwave
- Dishwasher
- Kitchen Island
Bedrooms and Bathrooms
- 3 Bedrooms
- 2 Full Bathrooms
Laundry
- Laundry on lower level
- Dryer
- Washer
Outdoor Features
- Deck
Utilities
- Forced Air Heating and Cooling System
- Heating System Uses Natural Gas
- Well
- Septic Tank
- Septic System
Community Details
- Association fees include snow removal
Map
Home Values in the Area
Average Home Value in this Area
Tax History
| Year | Tax Paid | Tax Assessment Tax Assessment Total Assessment is a certain percentage of the fair market value that is determined by local assessors to be the total taxable value of land and additions on the property. | Land | Improvement |
|---|---|---|---|---|
| 2025 | $4,125 | $158,200 | $15,900 | $142,300 |
| 2024 | $3,747 | $144,800 | $14,200 | $130,600 |
| 2023 | $3,747 | $135,000 | $14,400 | $120,600 |
| 2022 | $3,747 | $111,700 | $11,000 | $100,700 |
| 2021 | $2,498 | $103,800 | $9,300 | $94,500 |
| 2020 | $2,498 | $103,000 | $7,800 | $95,200 |
| 2019 | $2,380 | $100,500 | $7,300 | $93,200 |
| 2018 | $2,380 | $92,600 | $7,500 | $85,100 |
| 2017 | $0 | $85,600 | $8,000 | $77,600 |
| 2016 | $0 | $76,500 | $8,000 | $68,500 |
| 2015 | -- | $76,500 | $8,000 | $68,500 |
| 2014 | -- | $69,500 | $7,500 | $62,000 |
| 2013 | -- | $71,200 | $7,500 | $63,700 |
Property History
| Date | Event | Price | List to Sale | Price per Sq Ft | Prior Sale |
|---|---|---|---|---|---|
| 11/12/2025 11/12/25 | Price Changed | $349,900 | -2.8% | $162 / Sq Ft | |
| 10/29/2025 10/29/25 | Price Changed | $359,900 | -2.7% | $167 / Sq Ft | |
| 10/09/2025 10/09/25 | For Sale | $369,900 | +32.1% | $172 / Sq Ft | |
| 05/11/2021 05/11/21 | Sold | $280,000 | 0.0% | $130 / Sq Ft | View Prior Sale |
| 04/02/2021 04/02/21 | Pending | -- | -- | -- | |
| 03/29/2021 03/29/21 | For Sale | $279,900 | +40.0% | $130 / Sq Ft | |
| 02/17/2017 02/17/17 | Sold | $199,900 | 0.0% | $93 / Sq Ft | View Prior Sale |
| 01/05/2017 01/05/17 | Pending | -- | -- | -- | |
| 09/15/2016 09/15/16 | For Sale | $199,900 | -- | $93 / Sq Ft |
Purchase History
| Date | Type | Sale Price | Title Company |
|---|---|---|---|
| Warranty Deed | $280,000 | None Available | |
| Warranty Deed | $280,000 | Sun Title Agency | |
| Warranty Deed | $199,900 | Chicago Title | |
| Interfamily Deed Transfer | -- | None Available | |
| Corporate Deed | $23,000 | Metropolitan Title Company |
Mortgage History
| Date | Status | Loan Amount | Loan Type |
|---|---|---|---|
| Open | $252,000 | New Conventional | |
| Closed | $252,000 | New Conventional | |
| Previous Owner | $196,278 | FHA |
Source: MichRIC
MLS Number: 25051907
APN: 01-435-006-00
- 1837 34th St
- 1825 34th St
- 3380 Babylon Rd
- 3378 Autumn Trail
- 1882 Dillingham Dr
- Parcel 1 Bayview Dr
- 3216 Signal Point Dr
- 3212 Signal Point Dr
- 3821 118th Ave
- 1585 Richards Dr
- 440 Lake Dr
- integrity 1800 Plan at River Ridge Village
- Integrity 1910 Plan at River Ridge Village
- Integrity 2085 Plan at River Ridge Village
- 126 Goodwin St
- 507 Delano St
- 1532 34th St
- 370 Sherman St
- 362 Sherman St
- 360 Sherman St
- 602-1/2 Hooker Rd
- 700 Vista Dr
- 770 N Main St
- 157 Allegan St Unit 1
- 532 Forrest St
- 2111 Heyboer Dr
- 630 Pleasant St Unit ID1317409P
- 1010 N Black River Dr
- 3409 Elizabeth St Unit ID1317410P
- 1195 Cranberry Ct
- 368 Beacon Light Cir
- 497 W Center St
- 717 E 24th St
- 1051 Abbey Ct Unit 5
- 8339 Roxburo St
- 1180 Matt Urban Dr
- 7125 Maple Ave
- 54 W 35th St
- 349 E Main Ave
- 278 E 16th St
