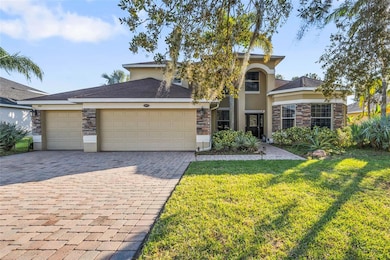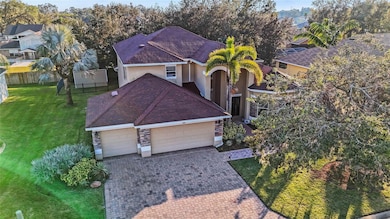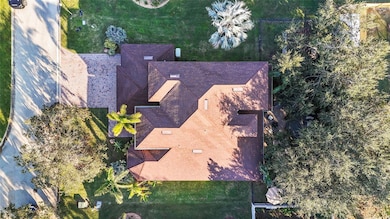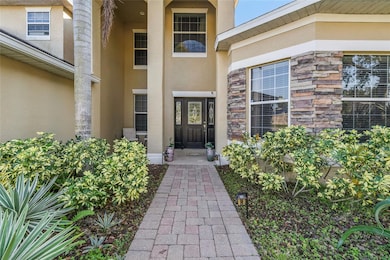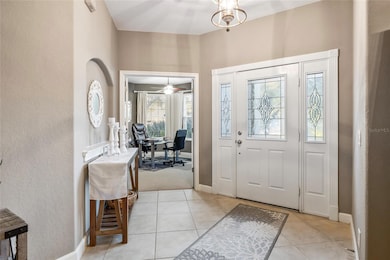1872 Eloise Cove Dr Winter Haven, FL 33884
Lake Ashton NeighborhoodEstimated payment $3,387/month
Highlights
- Access To Lake
- Gated Community
- Main Floor Primary Bedroom
- Frank E. Brigham Academy Rated 9+
- Contemporary Architecture
- Bonus Room
About This Home
Prepare to be impressed with this stunning home in the amazing Eloise Cove Community! Discover your dream home in the highly sought-after, gated lakefront community. This spacious 4-bedroom, 3.5-bathroom, 3-car garage offers 3,716 square feet of beautifully designed living space, perfect for both relaxation and entertaining. As you arrive, the mature, well-manicured landscaping and expansive brick paver driveway set the tone for this elegant home. Step inside to be greeted by soaring ceilings, the dining space, beautiful trim work, and an open-concept floor plan. You will LOVE the luxurious downstairs primary bedroom with a tray ceiling and room for a sitting area, and an oversized walk-in closet. The primary bathroom is a spa-like retreat with dual vanities, a walk-in shower, and a soaking tub. Perfect for the chef in the family, the kitchen offers 42-inch glazed maple cabinets, granite countertops, a spacious island, stainless steel appliances (including a double oven), and a breakfast nook. Also located downstairs is an office at the entrance that doubles as an optional fifth bedroom. The great room flows seamlessly to a screened back porch, which opens to the incredible fenced backyard with pavered patio shaded by lovely oak trees, providing the ultimate space to unwind. Upstairs you will find a generous bonus room perfect for a media space or playroom, three large bedrooms, a full bath, and a Jack-and-Jill bathroom. Eloise Cove is a tranquil community offering residents access to a private dock on Lake Eloise, part of the Winter Haven Chain of Lakes. The location provides the perfect blend of serene lakeside living and modern convenience, with shopping, schools, medical facilities, and Legoland just minutes away. This home offers the ultimate Florida lifestyle. Don’t miss the opportunity to own this exceptional home in this impressive community. The seller is offering the fitness equipment inside the home and the outdoor items for sale under separate agreement. A complete list can be provided to anyone who is interested in these items. Ages of roof (7 years), HVAC (4 years), and Hot Water Heater (1 year).
Listing Agent
RE/MAX COLLECTIVE Brokerage Phone: 813-438-7841 License #644954 Listed on: 07/11/2025

Home Details
Home Type
- Single Family
Est. Annual Taxes
- $6,367
Year Built
- Built in 2006
Lot Details
- 0.26 Acre Lot
- North Facing Home
- Fenced
HOA Fees
- $59 Monthly HOA Fees
Parking
- 3 Car Attached Garage
Home Design
- Contemporary Architecture
- Bi-Level Home
- Slab Foundation
- Shingle Roof
- Block Exterior
- Stone Siding
- Stucco
Interior Spaces
- 3,716 Sq Ft Home
- Tray Ceiling
- Ceiling Fan
- Window Treatments
- Sliding Doors
- Great Room
- Family Room Off Kitchen
- Combination Dining and Living Room
- Den
- Bonus Room
- Laundry in unit
Kitchen
- Range
- Microwave
- Dishwasher
- Stone Countertops
- Disposal
Flooring
- Carpet
- Tile
Bedrooms and Bathrooms
- 4 Bedrooms
- Primary Bedroom on Main
- Split Bedroom Floorplan
- Walk-In Closet
Outdoor Features
- Access To Lake
- Access To Chain Of Lakes
- Water Skiing Allowed
- Open Dock
Schools
- Frank E. Brigham Academy Elementary School
- Denison Middle School
- Lake Region High School
Utilities
- Central Heating and Cooling System
- Cable TV Available
Listing and Financial Details
- Visit Down Payment Resource Website
- Tax Lot 4
- Assessor Parcel Number 26-29-11-687425-000040
Community Details
Overview
- Stambaugh Management Association, Phone Number (863) 324-5100
- Eloise Cove Subdivision
Security
- Gated Community
Map
Home Values in the Area
Average Home Value in this Area
Tax History
| Year | Tax Paid | Tax Assessment Tax Assessment Total Assessment is a certain percentage of the fair market value that is determined by local assessors to be the total taxable value of land and additions on the property. | Land | Improvement |
|---|---|---|---|---|
| 2025 | $6,367 | $421,554 | $100,000 | $321,554 |
| 2024 | $6,288 | $432,554 | $100,000 | $332,554 |
| 2023 | $6,288 | $431,036 | $98,000 | $333,036 |
| 2022 | $6,093 | $412,500 | $82,000 | $330,500 |
| 2021 | $3,257 | $236,657 | $0 | $0 |
| 2020 | $3,213 | $233,390 | $0 | $0 |
| 2018 | $3,144 | $223,889 | $0 | $0 |
| 2017 | $3,065 | $219,284 | $0 | $0 |
| 2016 | $3,029 | $214,774 | $0 | $0 |
| 2015 | $2,730 | $213,281 | $0 | $0 |
| 2014 | $2,912 | $211,588 | $0 | $0 |
Property History
| Date | Event | Price | Change | Sq Ft Price |
|---|---|---|---|---|
| 07/11/2025 07/11/25 | For Sale | $524,900 | +7.6% | $141 / Sq Ft |
| 02/22/2022 02/22/22 | Sold | $488,000 | -0.2% | $131 / Sq Ft |
| 01/05/2022 01/05/22 | Pending | -- | -- | -- |
| 12/29/2021 12/29/21 | For Sale | $489,000 | +0.2% | $132 / Sq Ft |
| 12/23/2021 12/23/21 | Off Market | $488,000 | -- | -- |
| 10/19/2021 10/19/21 | Pending | -- | -- | -- |
| 10/13/2021 10/13/21 | For Sale | $479,900 | -- | $129 / Sq Ft |
Purchase History
| Date | Type | Sale Price | Title Company |
|---|---|---|---|
| Warranty Deed | $488,000 | None Listed On Document | |
| Warranty Deed | $257,300 | Attorney | |
| Special Warranty Deed | $352,000 | North American Title Company |
Mortgage History
| Date | Status | Loan Amount | Loan Type |
|---|---|---|---|
| Open | $431,178 | New Conventional | |
| Previous Owner | $227,250 | New Conventional | |
| Previous Owner | $97,000 | Credit Line Revolving | |
| Previous Owner | $94,800 | New Conventional | |
| Previous Owner | $250,000 | Credit Line Revolving | |
| Previous Owner | $100,000 | Purchase Money Mortgage |
Source: Stellar MLS
MLS Number: TB8405555
APN: 26-29-11-687425-000040
- 2035 Liamarie Way
- 1920 Eloise Cove Dr
- 11 Bridgewater Dr
- 2004 Varner Cir
- 2 Bridgewater Dr
- 2683 Wyndsor Oaks Way
- 2418 Berkshire Dr
- 0 Litchfield Loop Unit P4913211
- 2682 Wyndsor Oaks Place
- 0 Old Helena Rd
- 1123 Cypress Point W
- 1215 Cypress Point E
- 105 Wyndham Dr
- 59 Temple Cir SE
- 24 Tangelo Dr
- 35 Tangelo Dr SE
- 5516 Taverna Loop
- 5524 Taverna Loop
- 6048 Navona Way
- 404 Laurel Cove Way Unit 404
- 1015 Mahaffey Rd
- 403 Laurel Cove Way Unit 403
- 5850 Cypress Gardens Blvd Unit 403
- 5850 Cypress Gardens Blvd Unit 602
- 522 Lake Dexter Blvd
- 2212 Garden Lake Dr
- 622 Lake Dexter Cir
- 4038 Doral
- 3110 Gowan Dr Unit B1
- 3110 Gowan Dr Unit A1
- 3110 Gowan Dr
- 146 Eloise Oaks Dr
- 4005 Cypress Landing S
- 8507 Waterview Way
- 8307 Waterview Way Unit 8307
- 4025 Lake Ned Village Cir
- 610 Terranova Dr
- 4411 Rapallo Ave
- 2702 San Marco Way
- 120 Miller Dr

