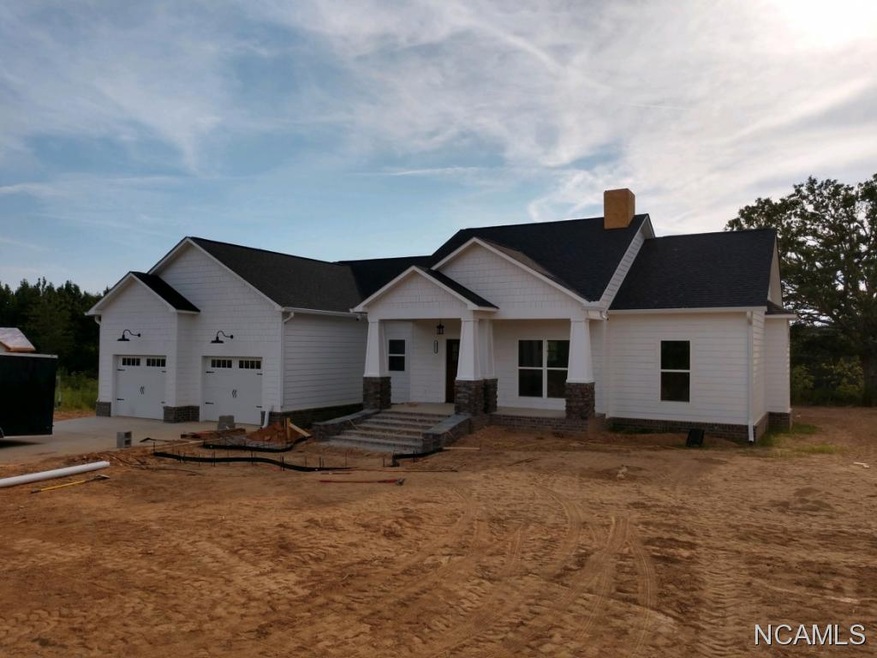
1872 Fox Meadow Trail Cullman, AL 35055
3
Beds
2
Baths
1,750
Sq Ft
2018
Built
Highlights
- 1 Fireplace
- Rear Porch
- Cooling Available
- Cullman City Primary School Rated 10
- Attached Garage
- Ceramic Tile Flooring
About This Home
As of November 2022BEAUTIFUL 3 BEDROOM 2 BATH HOME WITH VAULTED CEILINGS, CUSTOM CABINETRY IN KITCHEN, LIVING ROOM, AND BATH. GRANITE COUNTER TOPS IN THE KITCHEN DOUBLE VANITY IN BATHROOM AND LARGE WALKIN TILED SHOWER IN MASTER.
Home Details
Home Type
- Single Family
Est. Annual Taxes
- $550
Year Built
- Built in 2018
Lot Details
- Lot Dimensions are 100x140
- Level Lot
Parking
- Attached Garage
Home Design
- Architectural Shingle Roof
- HardiePlank Type
Interior Spaces
- 1,750 Sq Ft Home
- 1 Fireplace
- Crawl Space
- Pull Down Stairs to Attic
- Gas Range
Flooring
- Laminate
- Ceramic Tile
Bedrooms and Bathrooms
- 3 Bedrooms
- 2 Full Bathrooms
Outdoor Features
- Rear Porch
Schools
- Cullman High School
Utilities
- Cooling Available
- Central Heating
Community Details
- Cullman Community
- Fox Meadow Subdivision
Listing and Financial Details
- Assessor Parcel Number 81550
Ownership History
Date
Name
Owned For
Owner Type
Purchase Details
Listed on
Oct 13, 2022
Closed on
Oct 21, 2022
Sold by
Barrett Sharon H
Bought by
Warnke Austin and Warnke Carlie
Seller's Agent
Terri McGriff-Waldrop
ERA Waldrop Real Estate
Buyer's Agent
Gena Beadlescomb
ERA Waldrop Real Estate
List Price
$319,000
Sold Price
$330,000
Premium/Discount to List
$11,000
3.45%
Views
76
Current Estimated Value
Home Financials for this Owner
Home Financials are based on the most recent Mortgage that was taken out on this home.
Estimated Appreciation
-$6,117
Avg. Annual Appreciation
-0.49%
Original Mortgage
$238,500
Outstanding Balance
$232,517
Interest Rate
6.95%
Mortgage Type
New Conventional
Estimated Equity
$93,001
Similar Homes in Cullman, AL
Create a Home Valuation Report for This Property
The Home Valuation Report is an in-depth analysis detailing your home's value as well as a comparison with similar homes in the area
Home Values in the Area
Average Home Value in this Area
Purchase History
| Date | Type | Sale Price | Title Company |
|---|---|---|---|
| Warranty Deed | $330,000 | -- | |
| Warranty Deed | $163,500 | -- |
Source: Public Records
Mortgage History
| Date | Status | Loan Amount | Loan Type |
|---|---|---|---|
| Open | $238,500 | New Conventional |
Source: Public Records
Property History
| Date | Event | Price | Change | Sq Ft Price |
|---|---|---|---|---|
| 11/01/2022 11/01/22 | Sold | $330,000 | +3.4% | $189 / Sq Ft |
| 10/17/2022 10/17/22 | Pending | -- | -- | -- |
| 10/13/2022 10/13/22 | For Sale | $319,000 | +58.9% | $182 / Sq Ft |
| 08/03/2018 08/03/18 | Sold | $200,754 | 0.0% | $115 / Sq Ft |
| 07/07/2018 07/07/18 | For Sale | $200,754 | -- | $115 / Sq Ft |
Source: Strategic MLS Alliance (Cullman / Shoals Area)
Tax History Compared to Growth
Tax History
| Year | Tax Paid | Tax Assessment Tax Assessment Total Assessment is a certain percentage of the fair market value that is determined by local assessors to be the total taxable value of land and additions on the property. | Land | Improvement |
|---|---|---|---|---|
| 2024 | $1,089 | $29,460 | $0 | $0 |
| 2023 | $1,089 | $52,540 | $0 | $0 |
| 2022 | $0 | $24,100 | $0 | $0 |
| 2021 | $818 | $21,240 | $0 | $0 |
| 2020 | $567 | $20,120 | $0 | $0 |
| 2019 | $567 | $17,300 | $0 | $0 |
| 2018 | $116 | $3,000 | $0 | $0 |
Source: Public Records
Agents Affiliated with this Home
-

Seller's Agent in 2022
Terri McGriff-Waldrop
ERA Waldrop Real Estate
(256) 737-9738
150 Total Sales
-

Buyer's Agent in 2022
Gena Beadlescomb
ERA Waldrop Real Estate
(256) 339-3030
68 Total Sales
-

Seller's Agent in 2018
Leslie Hollingsworth
Happy Homes Real Estate
(256) 338-5941
147 Total Sales
Map
Source: Strategic MLS Alliance (Cullman / Shoals Area)
MLS Number: 406991
APN: 17-06-23-0-001-006.117
Nearby Homes
- 1818 Meadowbrook Dr SE
- 1857 SE Fox Meadow Trail SE
- TBD Leeman Dr SE
- Lot 307 Meadowbrook Dr SE
- 1812 Meadowbrook Dr SE
- 1707 Meadowbrook Ln SE
- 1809 Shadowbrook Ln
- 1810 Shadowbrook Ln
- 1829 Oak Meadow Dr
- 1614 Dryden SE
- 1614 Dryden SE
- 1614 Dryden SE
- 1614 Dryden SE
- 1614 Dryden SE
- 1614 Dryden SE
- 1614 Dryden SE
- 1614 Dryden SE
- 1614 Dryden SE
- 1820 Shadowbrook Ln SE
- 1440 Cottonwood Ln SE
