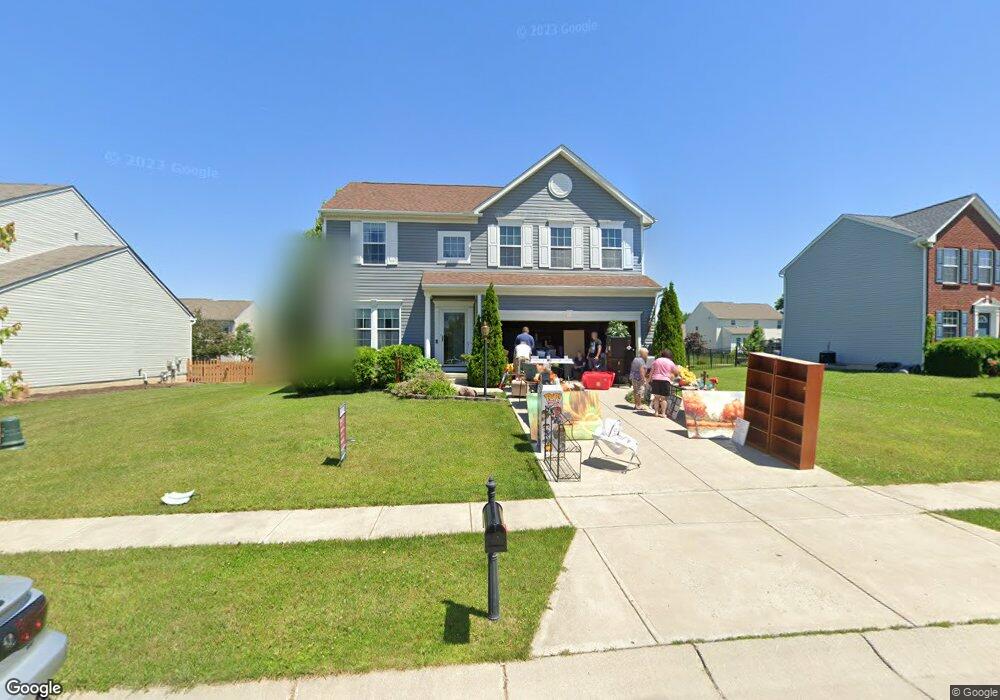Estimated Value: $421,732 - $454,000
4
Beds
4
Baths
3,074
Sq Ft
$142/Sq Ft
Est. Value
About This Home
This home is located at 1872 Spring Ridge Ct, Xenia, OH 45385 and is currently estimated at $437,183, approximately $142 per square foot. 1872 Spring Ridge Ct is a home located in Greene County with nearby schools including Trebein Elementary School, Jacob Coy Middle School, and Beavercreek High School.
Ownership History
Date
Name
Owned For
Owner Type
Purchase Details
Closed on
Jul 12, 2022
Sold by
Kesling Jason A and Kesling Darcy A
Bought by
Xiong Pachee and Dillon Erik
Current Estimated Value
Home Financials for this Owner
Home Financials are based on the most recent Mortgage that was taken out on this home.
Original Mortgage
$363,165
Outstanding Balance
$347,567
Interest Rate
5.81%
Mortgage Type
New Conventional
Estimated Equity
$89,616
Purchase Details
Closed on
May 24, 2017
Sold by
Luder Drew D and Luder Heidi R
Bought by
Kesling Jason A and Kesling Darcy A
Home Financials for this Owner
Home Financials are based on the most recent Mortgage that was taken out on this home.
Original Mortgage
$277,874
Interest Rate
3.99%
Mortgage Type
FHA
Purchase Details
Closed on
Apr 30, 2014
Sold by
Browning David M and Browning Heather M
Bought by
Luder Drew D and Luder Heidi R
Home Financials for this Owner
Home Financials are based on the most recent Mortgage that was taken out on this home.
Original Mortgage
$247,000
Interest Rate
4.41%
Mortgage Type
New Conventional
Purchase Details
Closed on
Mar 5, 2010
Sold by
Nvr Inc
Bought by
Browning David M and Browning Heather M
Home Financials for this Owner
Home Financials are based on the most recent Mortgage that was taken out on this home.
Original Mortgage
$210,086
Interest Rate
5.01%
Mortgage Type
VA
Purchase Details
Closed on
Dec 15, 2009
Sold by
Bfd New Germany Trebein Ltd
Bought by
Nvr Inc
Create a Home Valuation Report for This Property
The Home Valuation Report is an in-depth analysis detailing your home's value as well as a comparison with similar homes in the area
Home Values in the Area
Average Home Value in this Area
Purchase History
| Date | Buyer | Sale Price | Title Company |
|---|---|---|---|
| Xiong Pachee | $355,000 | Hedrick James E | |
| Kesling Jason A | $283,000 | None Available | |
| Luder Drew D | $260,000 | None Available | |
| Browning David M | $205,700 | None Available | |
| Nvr Inc | $56,100 | None Available |
Source: Public Records
Mortgage History
| Date | Status | Borrower | Loan Amount |
|---|---|---|---|
| Open | Xiong Pachee | $363,165 | |
| Previous Owner | Kesling Jason A | $277,874 | |
| Previous Owner | Luder Drew D | $247,000 | |
| Previous Owner | Browning David M | $210,086 |
Source: Public Records
Tax History Compared to Growth
Tax History
| Year | Tax Paid | Tax Assessment Tax Assessment Total Assessment is a certain percentage of the fair market value that is determined by local assessors to be the total taxable value of land and additions on the property. | Land | Improvement |
|---|---|---|---|---|
| 2024 | $6,800 | $115,210 | $25,050 | $90,160 |
| 2023 | $6,800 | $115,210 | $25,050 | $90,160 |
| 2022 | $6,511 | $96,360 | $20,880 | $75,480 |
| 2021 | $6,582 | $96,360 | $20,880 | $75,480 |
| 2020 | $6,620 | $96,360 | $20,880 | $75,480 |
| 2019 | $6,304 | $84,030 | $11,380 | $72,650 |
| 2018 | $5,548 | $84,030 | $11,380 | $72,650 |
| 2017 | $5,332 | $84,030 | $11,380 | $72,650 |
| 2016 | $4,651 | $70,340 | $11,380 | $58,960 |
| 2015 | $4,686 | $70,340 | $11,380 | $58,960 |
| 2014 | $4,700 | $70,340 | $11,380 | $58,960 |
Source: Public Records
Map
Nearby Homes
- 1788 Fawnwood Ct
- 1922 Spring Ridge Dr
- 1878 Spring Meadows Dr
- 1105 Windsong Trail
- 1281 Whitetail Dr
- 508 Glenhaven Way Unit 756-300
- 506 Glenhaven Way Unit 756-204
- 516 Glenhaven Way Unit 756-304
- 502 Glenhaven Way Unit 756-202
- 500 Glenhaven Way Unit 756-201
- 510 Glenhaven Way Unit 756-301
- 456 Glenhaven Way Unit 754-304
- 474 Glenhaven Way Unit 755-303
- 518 Glenhaven Way Unit 756-305
- 470 Glenhaven Way Unit 755-301
- 464 Glenhaven Way Unit 755-203
- 462 Glenhaven Way Unit 755-202
- 2657 Verdant Ln Unit 759-304
- 2655 Verdant Ln Unit 759-303
- 2659 Verdant Ln Unit 759-305
- 1864 Spring Ridge Ct
- 1878 Spring Ridge Ct
- 1856 Spring Ridge Ct
- 1886 Spring Ridge Ct
- 1875 Daffodil Ct
- 1869 Daffodil Ct
- 1867 Spring Ridge Ct
- 1875 Spring Ridge Ct
- 1883 Daffodil Ct
- 1852 Spring Ridge Ct
- 1888 Daffodil Dr
- 1897 Daffodil Dr
- 1854 Daffodil Dr
- 1845 Daffodil Dr
- 1875 Daffodil Dr
- 1848 Spring Ridge Ct
- 1894 Spring Ridge Ct
- 1859 Spring Ridge Ct
- 1883 Spring Ridge Ct
- 1891 Daffodil Ct
