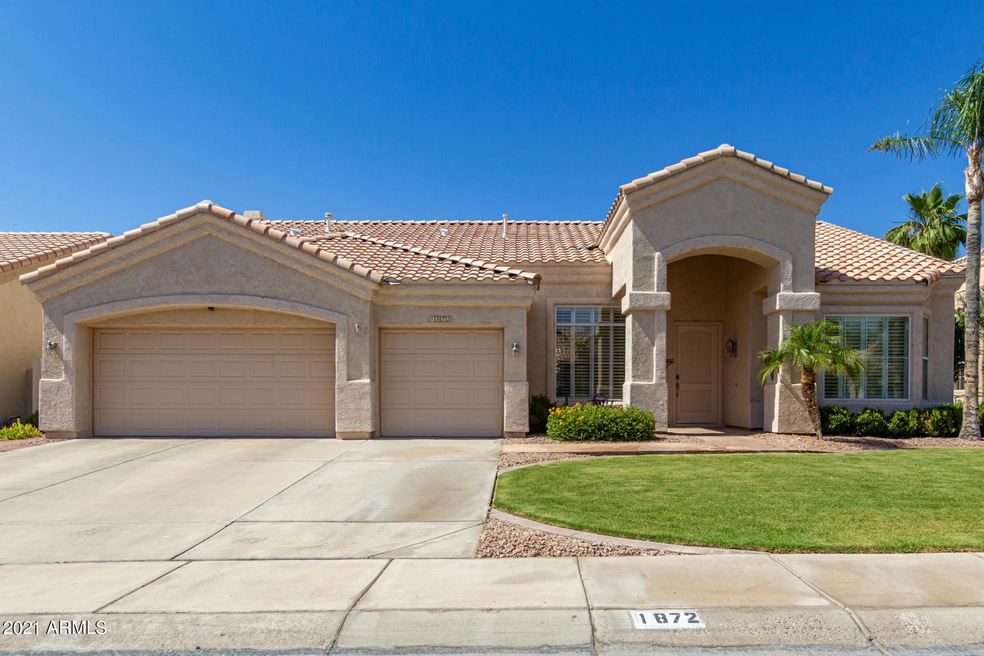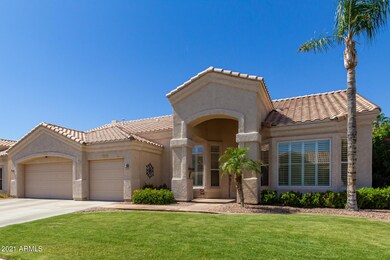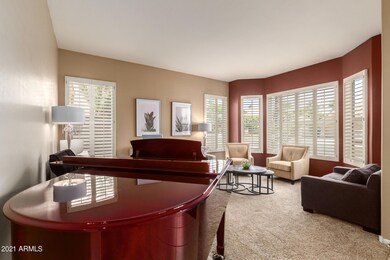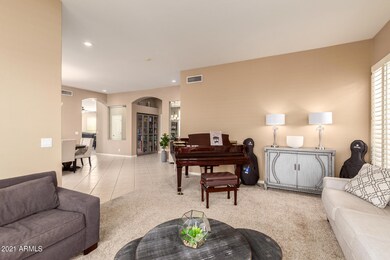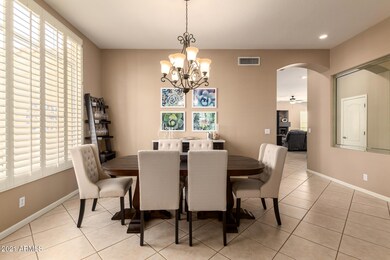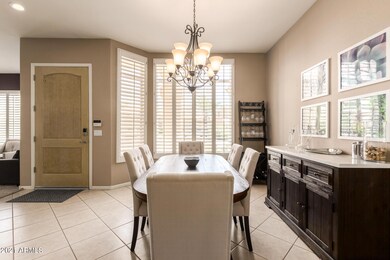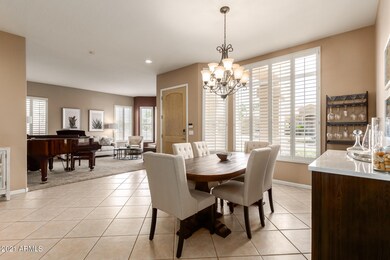
1872 W Lantana Dr Chandler, AZ 85248
Ocotillo NeighborhoodAbout This Home
As of July 2021Don't miss this exceptionally clean and updated single level home with a 3 car garage and pool in the highly desirable Legend at Ocotillo neighborhood. Updates in the last few years include: New 30+ year roof in 2018. New HVAC units in 2020. (complete with UV sanitizing) Water heater in 2020, Salt water system for pool in 2021. Kitchen and baths all renovated in 2018 and include, clawfoot tub, large tile spa-like shower with glass surround, new lighting & fixtures, dual vanity cabinets with towers, framed mirror, quartz counters & window sills, - All cabinetry in home white and crown molding in kitchen & master bath. New sink, fixtures and slate appliances in kitchen, All new fixtures, lighting, and framed mirrors in bathrooms. Wood plantation shutters in front & in master.(see more) Wood plantation shutters in front & in master. Wood blinds rest of home. Walking distance to Jacobson Elementary and Bogle Jr High. Located just minutes from the Price Corridor and major freeways.
Last Agent to Sell the Property
William Ryan
Infinity & Associates Real Estate License #BR004517000 Listed on: 06/03/2021
Co-Listed By
Cory Whyte
Infinity & Associates Real Estate License #BR565110000
Home Details
Home Type
Single Family
Est. Annual Taxes
$3,139
Year Built
1995
Lot Details
0
HOA Fees
$54 per month
Parking
3
Listing Details
- Cross Street: Queen Creek and Alma School
- Legal Info Range: 5E
- Property Type: Residential
- Ownership: Fee Simple
- HOA #2: N
- Association Fees Land Lease Fee: N
- Recreation Center Fee: N
- Total Monthly Fee Equivalent: 54.0
- Basement: N
- Parking Spaces Total Covered Spaces: 3.0
- Separate Den Office Sep Den Office: N
- Year Built: 1995
- Tax Year: 2020
- Directions: West on Queen Creek to Pennington, South on Pennington turns into Lantana to home.
- Property Sub Type: Single Family Residence
- Horses: No
- Lot Size Acres: 0.19
- Co List Office Mls Id: rein001
- Co List Office Phone: 480-821-4232
- Subdivision Name: LEGEND AT OCOTILLO
- Architectural Style: Ranch
- Property Attached Yn: No
- Association Fees:HOA Fee2: 54.0
- Dining Area:Breakfast Bar: Yes
- Windows:Dual Pane: Yes
- Cooling:Ceiling Fan(s): Yes
- Technology:Cable TV Avail: Yes
- Cooling:Central Air: Yes
- Features:Water Purifier: Yes
- Water Source City Water: Yes
- Fireplace Features Gas Fireplace: Yes
- Technology:High Speed Internet: Yes
- Special Features: None
Interior Features
- Flooring: Carpet, Tile
- Basement YN: No
- Possible Use: None
- Spa Features: None
- Appliances: Water Purifier
- Accessibility Features: Accessible Door 32in+ Wide, Mltpl Entries/Exits, Accessible Hallway(s)
- Possible Bedrooms: 4
- Total Bedrooms: 4
- Fireplace Features: 1 Fireplace, Gas
- Fireplace: Yes
- Interior Amenities: High Speed Internet, Double Vanity, Eat-in Kitchen, Breakfast Bar, 9+ Flat Ceilings, No Interior Steps, Kitchen Island, Pantry, Full Bth Master Bdrm, Separate Shwr & Tub
- Living Area: 2471.0
- Stories: 1
- Window Features: Dual Pane, ENERGY STAR Qualified Windows
- Community Features:ClubhouseRec Room: Yes
- Kitchen Features:RangeOven Elec: Yes
- Kitchen Features:Built-in Microwave: Yes
- Kitchen Features:Kitchen Island: Yes
- Master Bathroom:Double Sinks: Yes
- Community Features:BikingWalking Path: Yes
- Community Features:Comm Tennis Court(s): Yes
- Kitchen Features Pantry: Yes
- Kitchen Features:Non-laminate Counter: Yes
- Other Rooms:Family Room: Yes
- Kitchen Features:Reverse Osmosis: Yes
- Community Features:Children_squote_s Playgrnd: Yes
- Kitchen Features:Gas Stub for Range: Yes
- Community Features:Lake: Yes
- Community Features:Golf: Yes
Exterior Features
- Fencing: Block
- Exterior Features: Other
- Lot Features: Sprinklers In Front, Desert Back, Grass Front, Grass Back, Auto Timer H2O Front, Auto Timer H2O Back
- Pool Features: Play Pool, Variable Speed Pump, Private
- Disclosures: Agency Discl Req, Seller Discl Avail
- Construction Type: Stucco, Wood Frame, Painted
- Patio And Porch Features: Covered Patio(s), Patio
- Roof: Tile
- Construction:Frame - Wood: Yes
- Exterior Features:Covered Patio(s): Yes
- Exterior Features:Patio: Yes
- Exterior Features:Other6: Yes
Garage/Parking
- Total Covered Spaces: 3.0
- Parking Features: Garage Door Opener, Extended Length Garage, Direct Access, Separate Strge Area
- Attached Garage: No
- Garage Spaces: 3.0
- Parking Features:Separate Strge Area: Yes
- Parking Features:Garage Door Opener: Yes
- Parking Features:Direct Access: Yes
- Parking Features:Extended Length Garage: Yes
Utilities
- Cooling: Central Air, Ceiling Fan(s), Programmable Thmstat
- Heating: Other, See Remarks, Electric
- Laundry Features: Engy Star (See Rmks)
- Security: Security System Owned
- Cooling Y N: Yes
- Heating Yn: Yes
- Water Source: City Water
- Heating:Electric: Yes
Condo/Co-op/Association
- Community Features: Golf, Lake, Tennis Court(s), Playground, Biking/Walking Path
- Association Fee: 54.0
- Association Fee Frequency: Monthly
- Association Name: Ocotillo Community
- Phone: 480-704-2900
- Association: Yes
Association/Amenities
- Association Fees:HOA YN2: Y
- Association Fees:HOA Transfer Fee2: 200.0
- Association Fees:HOA Paid Frequency: Monthly
- Association Fees:HOA Name4: Ocotillo Community
- Association Fees:HOA Telephone4: 480-704-2900
- Association Fees:PAD Fee YN2: N
- Association Fees:Cap ImprovementImpact Fee _percent_: $
- Association Fee Incl:Common Area Maint3: Yes
- Association Fees:HOA Management Company: Premier Comm Mgmt
- Association Fees:HOA Management Phone: 480-704-2900
Fee Information
- Association Fee Includes: Maintenance Grounds
Schools
- Elementary School: Anna Marie Jacobson Elementary School
- High School: Hamilton High School
- Junior High Dist: Chandler Unified District
- Middle Or Junior School: Bogle Junior High School
Lot Info
- Land Lease: No
- Lot Size Sq Ft: 8250.0
- Parcel #: 303-39-585
Building Info
- Builder Name: unknown
Tax Info
- Tax Annual Amount: 3078.0
- Tax Book Number: 303.00
- Tax Lot: 96
- Tax Map Number: 39.00
Ownership History
Purchase Details
Home Financials for this Owner
Home Financials are based on the most recent Mortgage that was taken out on this home.Purchase Details
Home Financials for this Owner
Home Financials are based on the most recent Mortgage that was taken out on this home.Purchase Details
Purchase Details
Home Financials for this Owner
Home Financials are based on the most recent Mortgage that was taken out on this home.Purchase Details
Home Financials for this Owner
Home Financials are based on the most recent Mortgage that was taken out on this home.Purchase Details
Home Financials for this Owner
Home Financials are based on the most recent Mortgage that was taken out on this home.Similar Homes in Chandler, AZ
Home Values in the Area
Average Home Value in this Area
Purchase History
| Date | Type | Sale Price | Title Company |
|---|---|---|---|
| Warranty Deed | $725,000 | Title Alliance Infinity Agcy | |
| Warranty Deed | $575,000 | Title Alliance Infinity Agcy | |
| Warranty Deed | -- | None Available | |
| Interfamily Deed Transfer | -- | Driggs Title Agency Inc | |
| Interfamily Deed Transfer | -- | First Southwestern Title | |
| Joint Tenancy Deed | $172,168 | United Title Agency |
Mortgage History
| Date | Status | Loan Amount | Loan Type |
|---|---|---|---|
| Previous Owner | $460,000 | New Conventional | |
| Previous Owner | $155,000 | New Conventional | |
| Previous Owner | $173,000 | Purchase Money Mortgage | |
| Previous Owner | $173,000 | Unknown | |
| Previous Owner | $176,985 | New Conventional |
Property History
| Date | Event | Price | Change | Sq Ft Price |
|---|---|---|---|---|
| 07/13/2021 07/13/21 | Sold | $725,000 | +7.4% | $293 / Sq Ft |
| 06/06/2021 06/06/21 | Pending | -- | -- | -- |
| 06/03/2021 06/03/21 | For Sale | $675,000 | +17.4% | $273 / Sq Ft |
| 12/15/2020 12/15/20 | Sold | $575,000 | 0.0% | $233 / Sq Ft |
| 11/23/2020 11/23/20 | Price Changed | $575,000 | +0.9% | $233 / Sq Ft |
| 11/20/2020 11/20/20 | Price Changed | $569,999 | -3.4% | $231 / Sq Ft |
| 11/14/2020 11/14/20 | For Sale | $589,999 | -- | $239 / Sq Ft |
Tax History Compared to Growth
Tax History
| Year | Tax Paid | Tax Assessment Tax Assessment Total Assessment is a certain percentage of the fair market value that is determined by local assessors to be the total taxable value of land and additions on the property. | Land | Improvement |
|---|---|---|---|---|
| 2025 | $3,139 | $40,638 | -- | -- |
| 2024 | $3,067 | $38,702 | -- | -- |
| 2023 | $3,067 | $55,300 | $11,060 | $44,240 |
| 2022 | $2,952 | $40,780 | $8,150 | $32,630 |
| 2021 | $3,092 | $39,020 | $7,800 | $31,220 |
| 2020 | $3,078 | $35,150 | $7,030 | $28,120 |
| 2019 | $2,961 | $32,760 | $6,550 | $26,210 |
| 2018 | $2,867 | $31,920 | $6,380 | $25,540 |
| 2017 | $2,672 | $30,410 | $6,080 | $24,330 |
| 2016 | $2,574 | $32,280 | $6,450 | $25,830 |
| 2015 | $2,494 | $30,250 | $6,050 | $24,200 |
Agents Affiliated with this Home
-
W
Seller's Agent in 2021
William Ryan
Infinity & Associates Real Estate
-
C
Seller Co-Listing Agent in 2021
Cory Whyte
Infinity & Associates Real Estate
-

Buyer's Agent in 2021
Joshua Hill
Compass
(480) 454-5564
2 in this area
164 Total Sales
-
S
Buyer Co-Listing Agent in 2021
Steven James
Compass
(480) 348-7086
1 in this area
61 Total Sales
-
J
Seller's Agent in 2020
Jared English
Congress Realty, Inc.
Map
Source: Arizona Regional Multiple Listing Service (ARMLS)
MLS Number: 6245196
APN: 303-39-585
- 3265 S Laguna Dr
- 1590 W Desert Broom Dr
- 2781 S Santa Anna St
- 2169 W Peninsula Cir
- 2662 S Santa Anna St
- 1826 W Oriole Way
- 1705 W Lark Dr
- 1471 W Canary Way
- 2454 W Hope Cir
- 2640 S Los Altos Dr
- 1353 W Roadrunner Dr
- 1403 W Goldfinch Way
- 2477 W Market Place Unit 41
- 2477 W Market Place Unit 18
- 1953 W Lark Dr
- 1990 W Oriole Way
- 3671 S Greythorne Way
- 2409 S Chestnut Place
- 2511 W Queen Creek Rd Unit 166
- 2511 W Queen Creek Rd Unit 258
