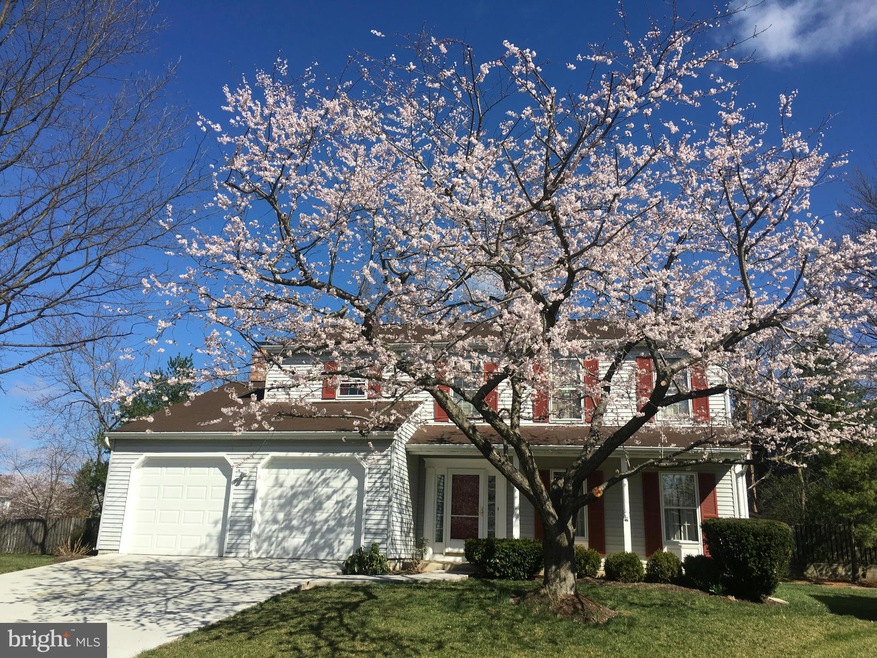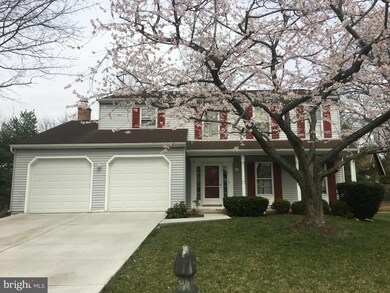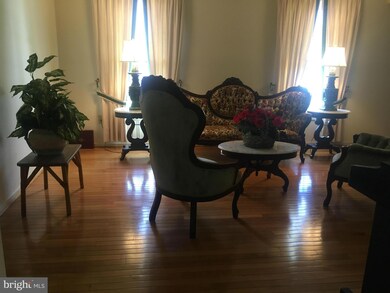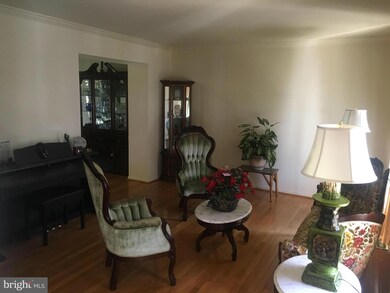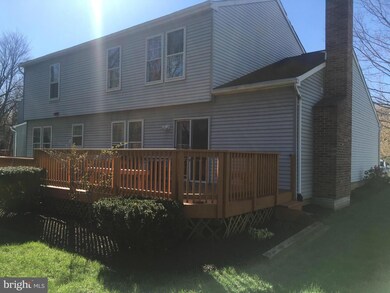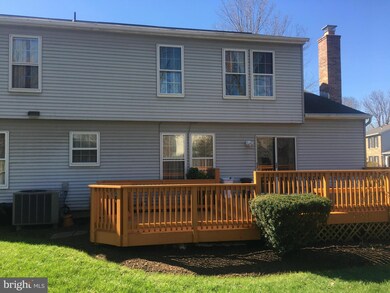
18723 Capella Ln Gaithersburg, MD 20877
Stewart Town NeighborhoodHighlights
- Colonial Architecture
- Traditional Floor Plan
- Sitting Room
- Deck
- Game Room
- Breakfast Room
About This Home
As of June 2023*SIGNIFICANT PRICE REDUCTION! It boast a large living room, dining room and family room with hardwood floors as well as an updated kitchen with new appliances and brick fireplace. It has a huge deck and a very wide fenced backyard. The property has an updated garage with freshly painted floors. RECENT Upgrades: exterior storm windows & door, deck enhancements, and irrigation system.
Last Agent to Sell the Property
mark cabrera
REMAX Reinvented Listed on: 04/14/2017

Home Details
Home Type
- Single Family
Est. Annual Taxes
- $4,153
Year Built
- Built in 1988
Lot Details
- 6,619 Sq Ft Lot
- Cul-De-Sac
- Partially Fenced Property
- Property is in very good condition
- Property is zoned R90
HOA Fees
- $17 Monthly HOA Fees
Parking
- 2 Car Attached Garage
Home Design
- Colonial Architecture
- Asphalt Roof
- Vinyl Siding
Interior Spaces
- Property has 3 Levels
- Traditional Floor Plan
- Screen For Fireplace
- Fireplace Mantel
- Window Treatments
- Entrance Foyer
- Family Room
- Sitting Room
- Breakfast Room
- Dining Room
- Game Room
- Finished Basement
- Basement Fills Entire Space Under The House
Kitchen
- Country Kitchen
- Electric Oven or Range
- Microwave
- Dishwasher
- Disposal
Bedrooms and Bathrooms
- 4 Bedrooms
- 3.5 Bathrooms
Laundry
- Laundry Room
- Dryer
- Washer
Outdoor Features
- Deck
Utilities
- Cooling Available
- Heat Pump System
- Vented Exhaust Fan
- Electric Water Heater
Community Details
- Meadowvale Subdivision
Listing and Financial Details
- Tax Lot 117
- Assessor Parcel Number 160902615282
Ownership History
Purchase Details
Home Financials for this Owner
Home Financials are based on the most recent Mortgage that was taken out on this home.Purchase Details
Home Financials for this Owner
Home Financials are based on the most recent Mortgage that was taken out on this home.Purchase Details
Home Financials for this Owner
Home Financials are based on the most recent Mortgage that was taken out on this home.Similar Homes in Gaithersburg, MD
Home Values in the Area
Average Home Value in this Area
Purchase History
| Date | Type | Sale Price | Title Company |
|---|---|---|---|
| Deed | $585,000 | Doma Title | |
| Deed | $428,000 | First American Title Ins Co | |
| Deed | $212,000 | -- |
Mortgage History
| Date | Status | Loan Amount | Loan Type |
|---|---|---|---|
| Open | $574,404 | FHA | |
| Previous Owner | $415,160 | New Conventional | |
| Previous Owner | $107,900 | New Conventional | |
| Previous Owner | $190,800 | No Value Available |
Property History
| Date | Event | Price | Change | Sq Ft Price |
|---|---|---|---|---|
| 05/23/2025 05/23/25 | For Sale | $639,999 | +9.4% | $267 / Sq Ft |
| 06/30/2023 06/30/23 | Sold | $585,000 | -2.5% | $308 / Sq Ft |
| 06/01/2023 06/01/23 | Pending | -- | -- | -- |
| 06/01/2023 06/01/23 | Price Changed | $599,900 | +4.3% | $316 / Sq Ft |
| 05/30/2023 05/30/23 | Price Changed | $574,900 | -4.2% | $303 / Sq Ft |
| 05/21/2023 05/21/23 | For Sale | $599,900 | +40.2% | $316 / Sq Ft |
| 09/26/2017 09/26/17 | Sold | $428,000 | 0.0% | $168 / Sq Ft |
| 08/17/2017 08/17/17 | Price Changed | $428,000 | +0.7% | $168 / Sq Ft |
| 08/11/2017 08/11/17 | Pending | -- | -- | -- |
| 08/08/2017 08/08/17 | Price Changed | $425,000 | -5.6% | $167 / Sq Ft |
| 07/17/2017 07/17/17 | Price Changed | $450,000 | 0.0% | $177 / Sq Ft |
| 07/17/2017 07/17/17 | For Sale | $450,000 | -2.2% | $177 / Sq Ft |
| 05/26/2017 05/26/17 | Pending | -- | -- | -- |
| 05/23/2017 05/23/17 | For Sale | $459,997 | +7.5% | $181 / Sq Ft |
| 05/19/2017 05/19/17 | Off Market | $428,000 | -- | -- |
| 05/04/2017 05/04/17 | Price Changed | $459,997 | -4.2% | $181 / Sq Ft |
| 04/14/2017 04/14/17 | For Sale | $480,000 | -- | $188 / Sq Ft |
Tax History Compared to Growth
Tax History
| Year | Tax Paid | Tax Assessment Tax Assessment Total Assessment is a certain percentage of the fair market value that is determined by local assessors to be the total taxable value of land and additions on the property. | Land | Improvement |
|---|---|---|---|---|
| 2024 | $5,759 | $461,400 | $0 | $0 |
| 2023 | $2,954 | $416,300 | $199,300 | $217,000 |
| 2022 | $4,189 | $405,400 | $0 | $0 |
| 2021 | $3,870 | $394,500 | $0 | $0 |
| 2020 | $3,870 | $383,600 | $199,300 | $184,300 |
| 2019 | $3,792 | $377,800 | $0 | $0 |
| 2018 | $3,727 | $372,000 | $0 | $0 |
| 2017 | $3,699 | $366,200 | $0 | $0 |
| 2016 | -- | $335,000 | $0 | $0 |
| 2015 | $3,656 | $303,800 | $0 | $0 |
| 2014 | $3,656 | $272,600 | $0 | $0 |
Agents Affiliated with this Home
-
K
Seller's Agent in 2025
Keyner Sagastume
The Genau Group, LLC.
-
J
Seller's Agent in 2023
Judy & Mitch Milstein
Long & Foster
-
m
Seller's Agent in 2017
mark cabrera
RE/MAX
Map
Source: Bright MLS
MLS Number: 1000192815
APN: 09-02615282
- 18725 Capella Ln
- 18529 Strawberry Knoll Rd
- 10 Sykes St
- 8838 Cross Country Place
- 8845 Cross Country Place
- 9101 Emory Woods Terrace
- 8420 Tea Rose Dr
- 18432 Gardenia Way
- 9118 Bobwhite Cir
- 18621 Grosbeak Terrace
- 18624 Grosbeak Terrace
- 6 Flower Hill Ct
- 18700 Barn Swallow Terrace
- 18447 Gardenia Way
- 18736 Pintail Ln
- 18639 Sandpiper Ln
- 8616 Watershed Ct
- 18659 Sandpiper Ln
- 63 Inkberry Cir
- 49 Inkberry Cir
