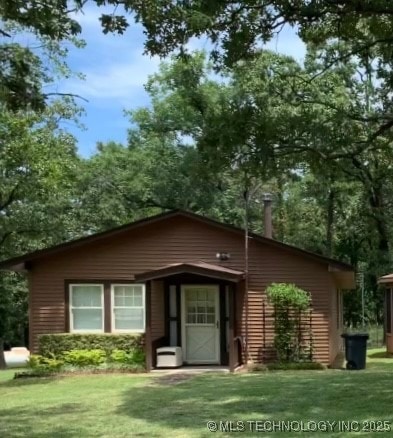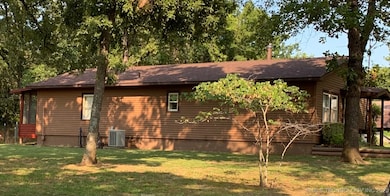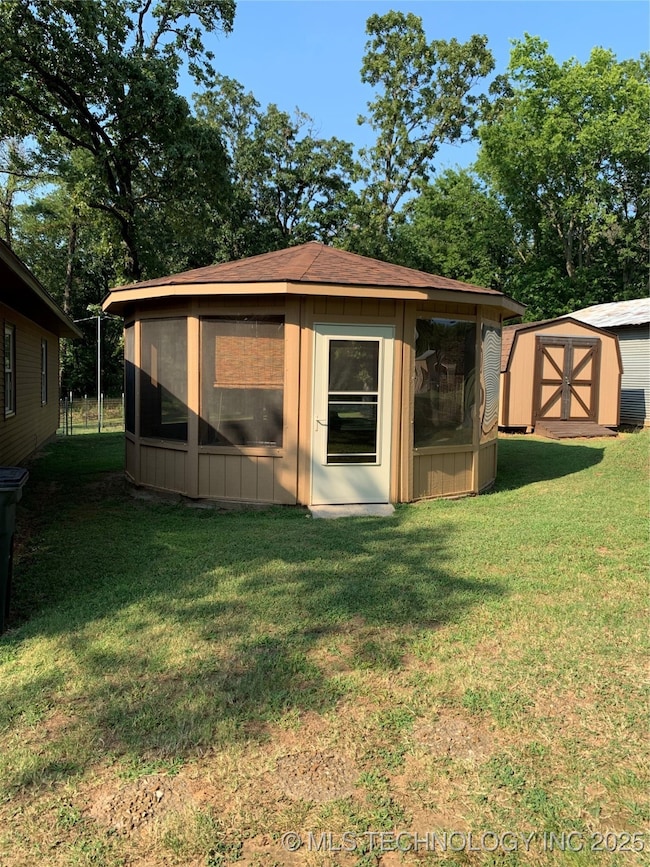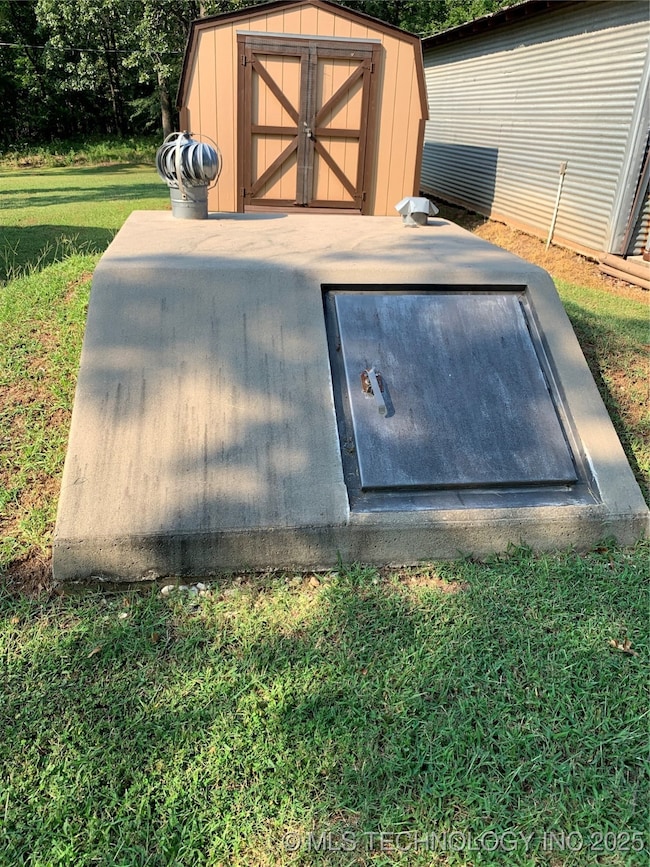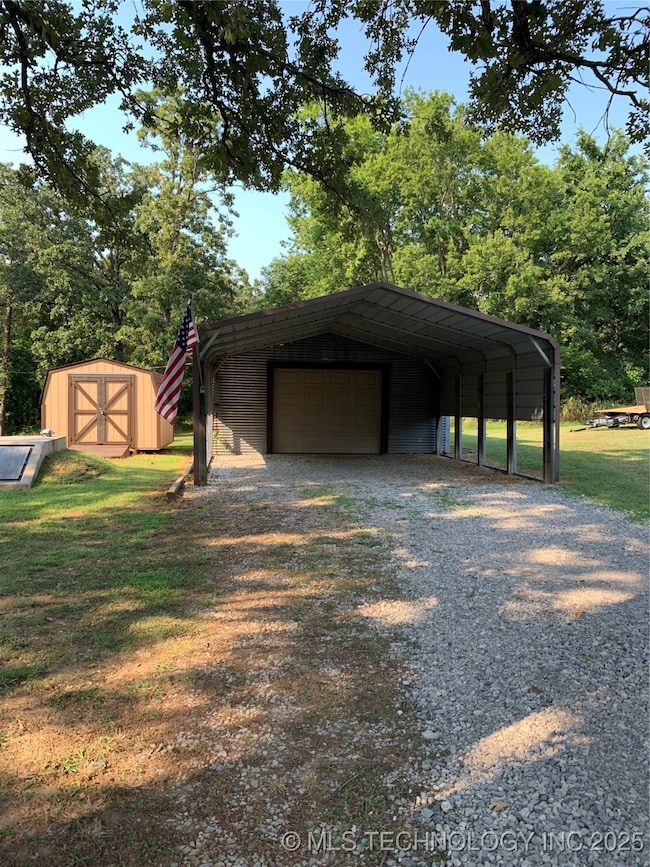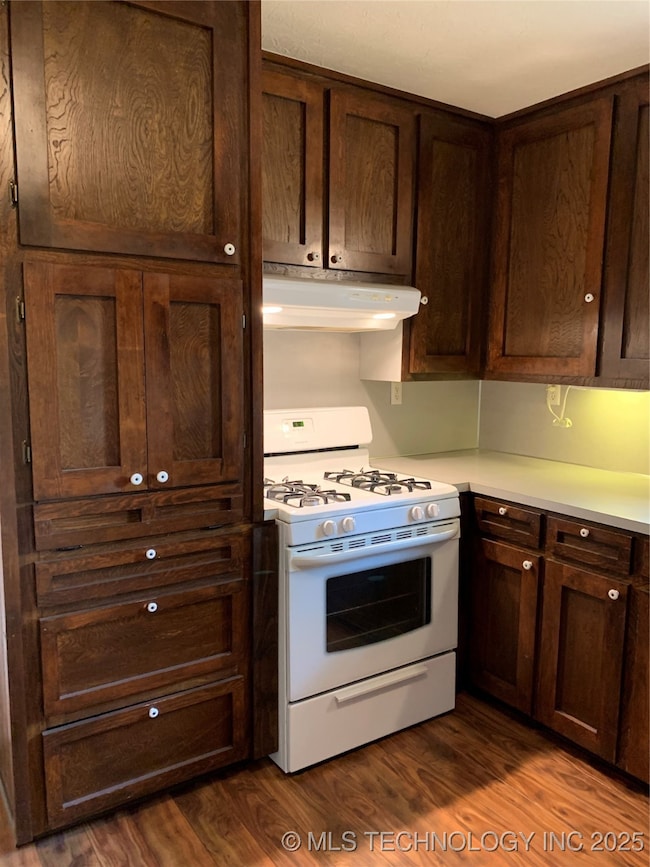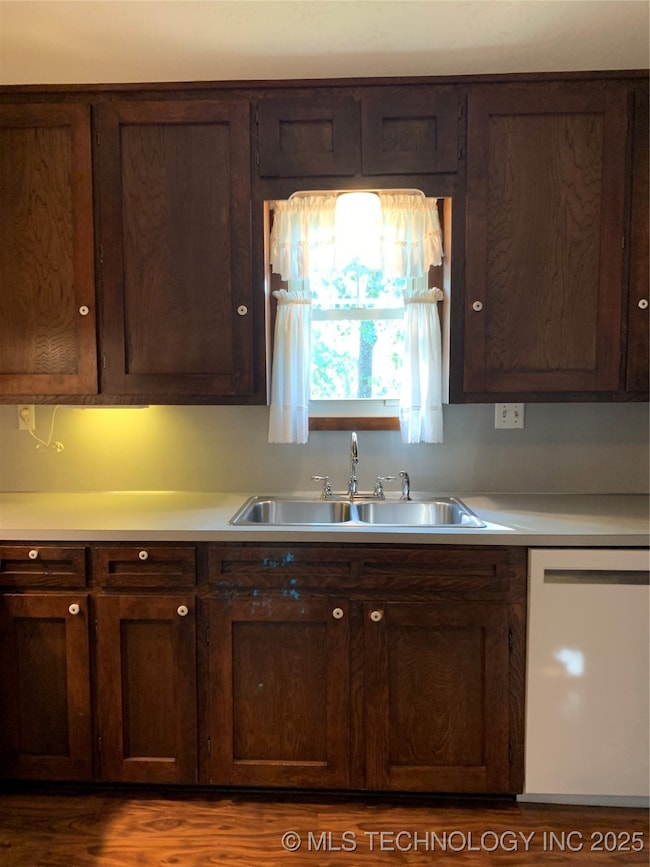18723 S 4185 Rd Unit A Claremore, OK 74017
Estimated payment $1,606/month
Total Views
4,328
3
Beds
1.5
Baths
1,200
Sq Ft
$250
Price per Sq Ft
Highlights
- Safe Room
- Wooded Lot
- No HOA
- Spa
- 1 Fireplace
- Cottage
About This Home
TEXT listing agent to show: Well maintained 1200 Sf' 3/1.5 cottage on a pretty closed end road. Outside Claremore city limits with *VVEC* electric! Property qualifies for 0% down USDA financing! Offering abundant wildlife, deer, rabbits, fox & seasonal lake views! Enjoy early mornings from the east facing screened in Florida room, Gazebo, shed, workshop and/or garage with additional covered parking. Thermal windows & Alcoa Lake forest Vinyl siding with 50 yr transferrable warranty. Inground Storm Shelter, New Roof 3/24.with New Paint 2025. Shared Driveway with 2 neighboring parcels.
Home Details
Home Type
- Single Family
Est. Annual Taxes
- $334
Year Built
- Built in 1972
Lot Details
- 0.97 Acre Lot
- Cul-De-Sac
- Southwest Facing Home
- Dog Run
- Sloped Lot
- Wooded Lot
Parking
- 2 Car Garage
- Workshop in Garage
Home Design
- Cottage
- Slab Foundation
- Wood Frame Construction
- Fiberglass Roof
- Vinyl Siding
- Asphalt
Interior Spaces
- 1,200 Sq Ft Home
- 1-Story Property
- 1 Fireplace
- Vinyl Clad Windows
- Insulated Windows
- Laminate Flooring
Kitchen
- Oven
- Stove
- Range
- Laminate Countertops
Bedrooms and Bathrooms
- 3 Bedrooms
Laundry
- Dryer
- Washer
Home Security
- Safe Room
- Fire and Smoke Detector
Eco-Friendly Details
- Energy-Efficient Windows
Outdoor Features
- Spa
- Gazebo
- Shed
Schools
- Sequoyah Elementary And Middle School
- Sequoyah High School
Utilities
- Zoned Heating and Cooling
- Programmable Thermostat
- Propane
- Electric Water Heater
- Septic Tank
- High Speed Internet
- Cable TV Available
Community Details
Overview
- No Home Owners Association
- Rogers Co Unplatted Subdivision
Recreation
- Community Spa
Map
Create a Home Valuation Report for This Property
The Home Valuation Report is an in-depth analysis detailing your home's value as well as a comparison with similar homes in the area
Home Values in the Area
Average Home Value in this Area
Tax History
| Year | Tax Paid | Tax Assessment Tax Assessment Total Assessment is a certain percentage of the fair market value that is determined by local assessors to be the total taxable value of land and additions on the property. | Land | Improvement |
|---|---|---|---|---|
| 2025 | $344 | $4,876 | $1,503 | $3,373 |
| 2024 | $344 | $4,877 | $1,438 | $3,439 |
| 2023 | $344 | $4,877 | $1,353 | $3,524 |
| 2022 | $356 | $4,876 | $1,359 | $3,517 |
| 2021 | $342 | $4,876 | $1,319 | $3,557 |
| 2020 | $353 | $4,876 | $1,283 | $3,593 |
| 2019 | $334 | $4,876 | $1,219 | $3,657 |
| 2018 | $326 | $4,734 | $1,185 | $3,549 |
| 2017 | $309 | $4,462 | $1,129 | $3,333 |
| 2016 | $385 | $4,332 | $1,102 | $3,230 |
| 2015 | $381 | $4,127 | $1,058 | $3,069 |
| 2014 | $362 | $3,929 | $1,013 | $2,916 |
Source: Public Records
Property History
| Date | Event | Price | List to Sale | Price per Sq Ft |
|---|---|---|---|---|
| 08/06/2025 08/06/25 | For Sale | $300,000 | -- | $250 / Sq Ft |
Source: MLS Technology
Purchase History
| Date | Type | Sale Price | Title Company |
|---|---|---|---|
| Special Warranty Deed | $14,666 | None Listed On Document | |
| Interfamily Deed Transfer | -- | None Available |
Source: Public Records
Source: MLS Technology
MLS Number: 2532663
APN: 660051680
Nearby Homes
- 18870 Timberlake
- 9251 E 470 Rd
- 14552 E Lake Dr
- 16053 E Pueblo Rd
- 19771 S Wind Ridge Dr
- 17791 S 4180 Rd
- 19434 S Quail Run Ct
- 19962 S Windridge Dr
- 19985 S Wind Ridge Dr
- 0 S 4197 Rd
- 19805 S Lake Dr
- 17135 S Creekwood Ct
- 009 E 480 Rd
- 008 E 480 Rd
- 007 E 480 Rd
- 13414 E 463 Rd
- 16370 E 450 Rd
- 2701 Spring Creek St
- 1805 NE Oakridge Dr
- 20964 S 4183 Rd
- 19805 S Lake Dr
- 13856 E Anderson Dr
- 13704 E Anderson Dr
- 800 Highland Ct
- 1400 W Blue Starr Dr
- 2107 Cornerstone Ave Unit A
- 3304 Harbour Town
- 3306 Harbour Town
- 1903 S Lubbock Dr
- 2404 Pheasant Dr
- 2500 Frederick Rd
- 10134 E King Place
- 1113 S Spinnaker
- 20430 E 580 Rd
- 2025 N 432
- 3029 Spring St
- 9010 N 156th East Ave
- 809 SE 14th St
- 8916 N 155th E Ave
- 15410 E 87th St N
