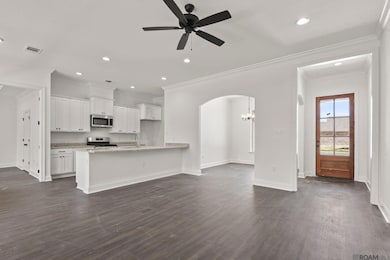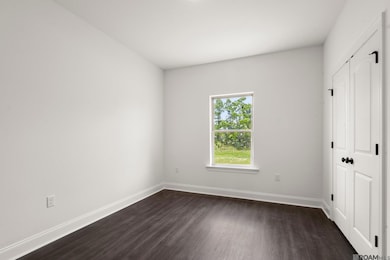18725 Seabiscuit Ln Zachary, LA 70791
Estimated payment $1,893/month
Highlights
- Medical Services
- Under Construction
- Mud Room
- Zachary Elementary School Rated A
- Contemporary Architecture
- Beamed Ceilings
About This Home
Welcome to your dream home in Cheval Trails by Mallard Homes of LA., LLC. This new construction boasts a timeless all-brick exterior, exuding elegance and durability. As you step inside, you're greeted by the luxury of 10-foot ceilings in the living areas and the primary bedroom, creating an airy and spacious atmosphere throughout. A standout feature of this home is the expansive dining area, accented by a coffered ceiling, creating an inviting ambiance for gatherings with family and friends. And with no carpet in the home, maintenance is a breeze, while providing a clean and modern aesthetic. The split floor plan ensures privacy and comfort, with three bedrooms and two full baths strategically located for optimal living. The primary suite is a retreat in itself, featuring a luxurious 4-foot shower, a 5-foot soaking tub for relaxation, and double undermount rectangle sinks for added convenience. The large walk-in closet provides ample storage and direct access to the utility room, adding practicality to luxury. Adjacent, you'll find a large laundry room equipped with upper and lower cabinets, offering ample storage space for all your needs. A tankless gas hot water heater assures hot water on demand. In the heart of the home, the kitchen is a chef's paradise, boasting all stainless steel appliances, including a gas range, and a large pantry for all your culinary needs. The granite surfaces add a touch of sophistication, while providing durability for everyday use. The thoughtfully designed mudroom, complete with a built-in bench for convenience and organization. Situated on a nice-sized lot, this home offers the perfect blend of indoor and outdoor living, with both front and back porches ideal for enjoying morning coffee or evening sunsets. Whether you're hosting guests or simply relaxing with loved ones, this home offers the ultimate in comfort, convenience, and style. Coffered ceiling makes this home look like a high end custom build!
Home Details
Home Type
- Single Family
Year Built
- Built in 2025 | Under Construction
Lot Details
- 7,841 Sq Ft Lot
- Lot Dimensions are 128.52 x 60.57 x 136.76 x 60
- Landscaped
- Rectangular Lot
HOA Fees
- $54 Monthly HOA Fees
Home Design
- Contemporary Architecture
- Hip Roof Shape
- Brick Exterior Construction
- Shingle Roof
Interior Spaces
- 1,729 Sq Ft Home
- 1-Story Property
- Crown Molding
- Beamed Ceilings
- Tray Ceiling
- Ceiling height of 9 feet or more
- Window Screens
- Mud Room
- Vinyl Flooring
- Attic Access Panel
- Fire and Smoke Detector
Kitchen
- Oven or Range
- Range Hood
- Microwave
- Dishwasher
- Stainless Steel Appliances
- Disposal
Bedrooms and Bathrooms
- 3 Bedrooms
- En-Suite Bathroom
- Walk-In Closet
- 2 Full Bathrooms
- Double Vanity
- Soaking Tub
- Separate Shower
Laundry
- Laundry Room
- Washer and Dryer Hookup
Parking
- 2 Car Garage
- Garage Door Opener
Outdoor Features
- Exterior Lighting
- Concrete Porch or Patio
Utilities
- Cooling Available
- Heating System Uses Gas
- Tankless Water Heater
- Gas Water Heater
Community Details
Overview
- Association fees include accounting, common areas, maint subd entry hoa
- Built by Mallard Homes, LLC
- Cheval Trails Subdivision, Simpson 2 Floorplan
Amenities
- Medical Services
Map
Home Values in the Area
Average Home Value in this Area
Property History
| Date | Event | Price | List to Sale | Price per Sq Ft |
|---|---|---|---|---|
| 12/05/2025 12/05/25 | Price Changed | $293,900 | -1.7% | $170 / Sq Ft |
| 10/15/2025 10/15/25 | Price Changed | $298,900 | -1.0% | $173 / Sq Ft |
| 03/03/2025 03/03/25 | For Sale | $301,999 | -- | $175 / Sq Ft |
Source: Greater Baton Rouge Association of REALTORS®
MLS Number: 2025003746
- 8330 Bueche Rd
- 2 River Rd
- 6642 Section Rd
- 7000 Bueche Rd
- 5211 Wilcox Dr
- 4926 Arbroth Rd
- 9324 Burnside Rd
- 4900 Bueche Rd
- 9527 Burnside Rd
- 9766 Skynet Ln
- 9765 Skynet Ln
- 16100 Samuels Rd
- 403 Mount Pleasant Rd
- 300 W Mount Pleasant Rd
- 18733 Samuels Rd Unit 282
- 18733 Samuels Rd Unit 65
- 18733 Samuels Rd Unit Lot 29B
- 18733 Samuels Rd Unit 185
- 18733 Samuels Rd Unit Lot 155
- 18733 Samuels Rd Unit 298
- 718 Aleppo Ln
- 734 Lambot Ave
- 15820 Loussier Dr
- 311 Crestview Ave
- 1274 Haymarket St
- 18751 Citation Way
- 18722 Citation Way
- 872 Meadow Glen Ave
- 18824 Citation Way
- 1185 Americana Blvd
- 18844 Citation Way
- 2590 Groom Rd
- 1233 Mt Pleasant-Zachary Rd
- 11710 Parkland Dr S
- 1833 Marshall Jones Sr Ave
- 8715 Scenic Hwy
- 20051 Old Scenic Hwy
- 750 Harding Blvd
- 12246 Palmyra Dr
- 2631 Manchester Dr Unit 4







