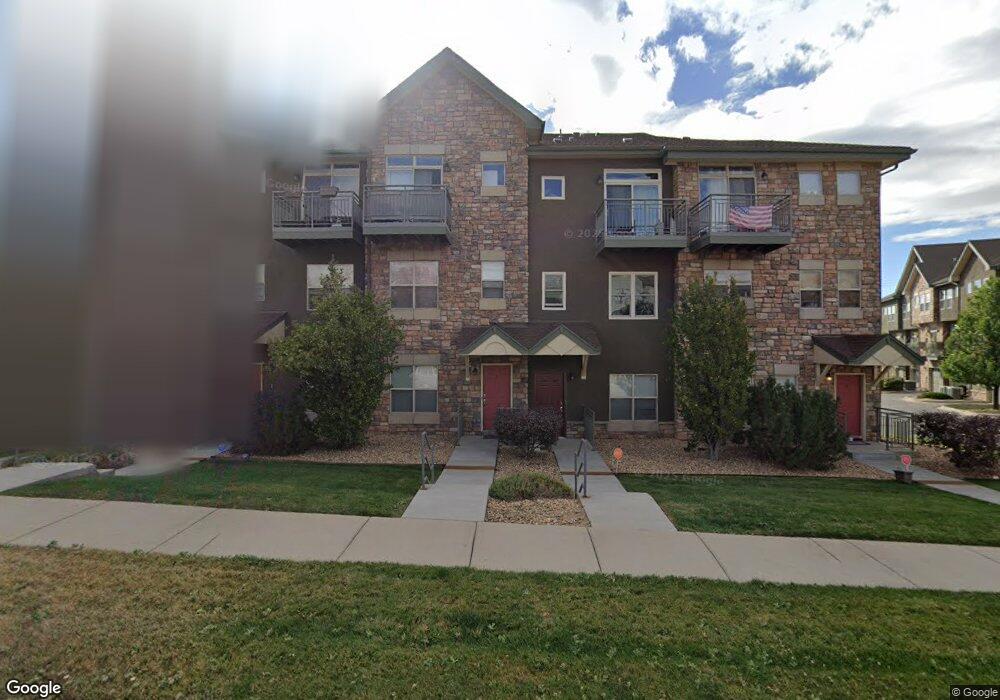18727 E Yale Cir Unit A Aurora, CO 80013
Sterling Hills NeighborhoodEstimated Value: $389,920 - $427,000
3
Beds
4
Baths
1,708
Sq Ft
$235/Sq Ft
Est. Value
About This Home
This home is located at 18727 E Yale Cir Unit A, Aurora, CO 80013 and is currently estimated at $401,230, approximately $234 per square foot. 18727 E Yale Cir Unit A is a home located in Arapahoe County with nearby schools including Aurora Frontier K-8, Vista Peak 9-12 Preparatory, and Christ Our Redeemer Lutheran School.
Ownership History
Date
Name
Owned For
Owner Type
Purchase Details
Closed on
Sep 3, 2021
Sold by
Hawkins Riley R
Bought by
Hawkins Lisa E
Current Estimated Value
Home Financials for this Owner
Home Financials are based on the most recent Mortgage that was taken out on this home.
Original Mortgage
$330,000
Outstanding Balance
$299,827
Interest Rate
2.7%
Mortgage Type
New Conventional
Estimated Equity
$101,403
Purchase Details
Closed on
Aug 27, 2021
Sold by
Hawkins Lisa E
Bought by
Klimke Deborah L
Home Financials for this Owner
Home Financials are based on the most recent Mortgage that was taken out on this home.
Original Mortgage
$330,000
Outstanding Balance
$299,827
Interest Rate
2.7%
Mortgage Type
New Conventional
Estimated Equity
$101,403
Purchase Details
Closed on
Oct 18, 2017
Sold by
Hawkins Riley Robert and Hawkins Riley R
Bought by
Hawkins Riley R and Hawkins Lisa E
Home Financials for this Owner
Home Financials are based on the most recent Mortgage that was taken out on this home.
Original Mortgage
$229,141
Interest Rate
3.87%
Mortgage Type
FHA
Purchase Details
Closed on
Nov 10, 2006
Sold by
Norstar Residential Lllp
Bought by
Hawkins Riley Robert
Home Financials for this Owner
Home Financials are based on the most recent Mortgage that was taken out on this home.
Original Mortgage
$180,468
Interest Rate
6.26%
Mortgage Type
FHA
Purchase Details
Closed on
Jun 30, 2006
Sold by
Norstar Residential Lllp
Bought by
Agnew Radley M and Agnew Melissa M
Home Financials for this Owner
Home Financials are based on the most recent Mortgage that was taken out on this home.
Original Mortgage
$147,801
Interest Rate
6%
Mortgage Type
Purchase Money Mortgage
Create a Home Valuation Report for This Property
The Home Valuation Report is an in-depth analysis detailing your home's value as well as a comparison with similar homes in the area
Home Values in the Area
Average Home Value in this Area
Purchase History
| Date | Buyer | Sale Price | Title Company |
|---|---|---|---|
| Hawkins Lisa E | -- | -- | |
| Klimke Deborah L | $375,000 | Land Title Guarantee Company | |
| Hawkins Lisa E | -- | -- | |
| Hawkins Riley R | -- | None Available | |
| Hawkins Riley Robert | $183,300 | Land Title Guarantee Company | |
| Agnew Radley M | $184,752 | Lt |
Source: Public Records
Mortgage History
| Date | Status | Borrower | Loan Amount |
|---|---|---|---|
| Open | Klimke Deborah L | $330,000 | |
| Previous Owner | Hawkins Riley R | $229,141 | |
| Previous Owner | Hawkins Riley Robert | $180,468 | |
| Previous Owner | Agnew Radley M | $147,801 |
Source: Public Records
Tax History Compared to Growth
Tax History
| Year | Tax Paid | Tax Assessment Tax Assessment Total Assessment is a certain percentage of the fair market value that is determined by local assessors to be the total taxable value of land and additions on the property. | Land | Improvement |
|---|---|---|---|---|
| 2024 | $3,464 | $25,112 | -- | -- |
| 2023 | $3,464 | $25,112 | $0 | $0 |
| 2022 | $3,154 | $20,830 | $0 | $0 |
| 2021 | $3,295 | $20,830 | $0 | $0 |
| 2020 | $3,302 | $0 | $0 | $0 |
| 2019 | $3,332 | $21,014 | $0 | $0 |
| 2018 | $2,611 | $16,762 | $0 | $0 |
| 2017 | $2,380 | $16,762 | $0 | $0 |
| 2016 | $2,075 | $13,269 | $0 | $0 |
| 2015 | $2,032 | $13,269 | $0 | $0 |
| 2014 | -- | $10,603 | $0 | $0 |
| 2013 | -- | $11,860 | $0 | $0 |
Source: Public Records
Map
Nearby Homes
- 18668 E Vassar Dr
- 18622 E Water Dr Unit E
- 18681 E Water Dr Unit B
- 18611 E Water Dr Unit E
- 18664 E Lasalle Place
- 2786 S Cathay Way
- 2705 S Danube Way Unit 307
- 2758 S Cathay Ct
- 18897 E Linvale Place
- 2792 S Bahama Ct
- 19014 E Vassar Dr
- 2438 S Zeno St
- 19303 E College Dr Unit 207
- 18931 E Brunswick Place
- 19193 E Amherst Dr
- 18235 E Amherst Dr
- 19117 E Harvard Dr
- 18336 E Amherst Dr
- 19543 E Amherst Dr
- 2824 S Walden Way
- 18727 E Yale Cir Unit E
- 18727 E Yale Cir Unit D
- 18727 E Yale Cir Unit C
- 18727 E Yale Cir Unit B
- 18717 E Yale Cir Unit E
- 18717 E Yale Cir Unit D
- 18717 E Yale Cir Unit C
- 18717 E Yale Cir Unit B
- 18717 E Yale Cir Unit A
- 18717 E Yale Cir
- 18726 E Yale Cir Unit E
- 18726 E Yale Cir Unit C
- 18726 E Yale Cir Unit B
- 18726 E Yale Cir Unit A
- 18767 E Yale Cir Unit E
- 18767 E Yale Cir Unit D
- 18767 E Yale Cir Unit C
- 18767 E Yale Cir Unit B
- 18767 E Yale Cir Unit A
- 2531 S Bahama Cir Unit F
