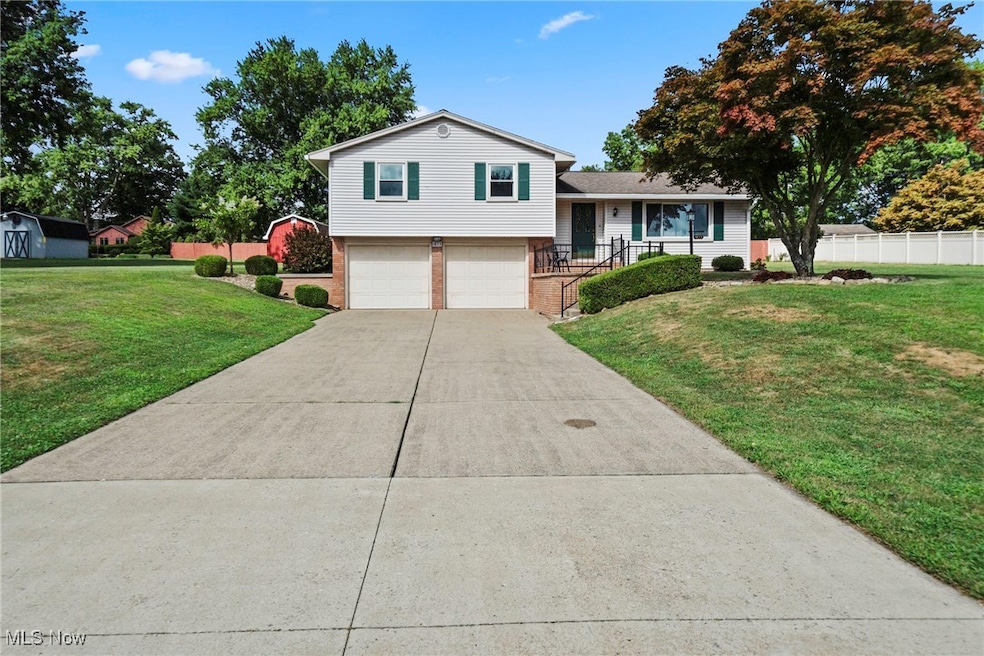
Estimated payment $1,534/month
Highlights
- Popular Property
- Porch
- Patio
- No HOA
- 2 Car Attached Garage
- Fireplace in Basement
About This Home
This split-level delivers more than charm—it brings peace of mind with the big-ticket updates already done. Step inside to a bright living room that flows into the dining space and kitchen, designed for both everyday living and weekend hosting. The kitchen offers plenty of counter space and storage, with all appliances staying, even the washer and dryer. From here, step out to the covered patio and enjoy a private backyard that’s just right for relaxing or entertaining.
Upstairs, you’ll find three comfortable bedrooms, including a primary with its own half bath, plus a full bath for the rest of the floor. Downstairs, the finished lower level adds versatile living space with a cozy gas fireplace and bar—ideal for movie nights, a home office, or a gym.
Recent improvements highlight thoughtful ownership: fresh paint, new windows, updated fixtures, new AC (2024), landscaping, water system upgrades, and septic servicing. Major systems are also taken care of, with a roof and K Guard gutter guards installed in 2017, a furnace replacement in 2016, and a hot water tank new in 2020. Even the finishing touches—like blinds, outlets, and exterior updates—have been refreshed, making this a truly move-in ready home.
The backyard strikes the perfect balance of space and ease, with a 16x12 shed and partial fencing.
Located in Salem, you’ll enjoy a community that blends small-town feel with growing amenities—local dining, an evolving downtown, great schools, and plenty of parks. 1873 Allen Drive isn’t just updated, it’s turnkey and ready for its next chapter.
Listing Agent
RE/MAX Edge Realty Brokerage Email: Kenny@kennysellsohio.com, 330-446-0241 License #2021000833 Listed on: 08/19/2025

Open House Schedule
-
Sunday, August 24, 20251:00 to 2:00 pm8/24/2025 1:00:00 PM +00:008/24/2025 2:00:00 PM +00:00Add to Calendar
Home Details
Home Type
- Single Family
Est. Annual Taxes
- $2,075
Year Built
- Built in 1968
Lot Details
- 0.52 Acre Lot
- Lot Dimensions are 150 x 152
- Partially Fenced Property
- Wood Fence
Parking
- 2 Car Attached Garage
- Garage Door Opener
Home Design
- Split Level Home
- Brick Exterior Construction
- Fiberglass Roof
- Asphalt Roof
- Vinyl Siding
Interior Spaces
- 1-Story Property
- Gas Fireplace
Bedrooms and Bathrooms
- 3 Bedrooms
Basement
- Basement Fills Entire Space Under The House
- Fireplace in Basement
Outdoor Features
- Patio
- Porch
Utilities
- Forced Air Heating and Cooling System
- Heating System Uses Gas
- Septic Tank
Community Details
- No Home Owners Association
- Lewis F Duke Allotment #1 Subdivision
Listing and Financial Details
- Assessor Parcel Number 5003362000
Map
Home Values in the Area
Average Home Value in this Area
Tax History
| Year | Tax Paid | Tax Assessment Tax Assessment Total Assessment is a certain percentage of the fair market value that is determined by local assessors to be the total taxable value of land and additions on the property. | Land | Improvement |
|---|---|---|---|---|
| 2024 | $2,076 | $49,840 | $12,390 | $37,450 |
| 2023 | $2,081 | $49,840 | $12,390 | $37,450 |
| 2022 | $1,595 | $49,840 | $12,390 | $37,450 |
| 2021 | $1,394 | $42,110 | $12,390 | $29,720 |
| 2020 | $1,405 | $42,110 | $12,390 | $29,720 |
| 2019 | $1,405 | $42,110 | $12,390 | $29,720 |
| 2018 | $1,307 | $38,290 | $11,270 | $27,020 |
| 2017 | $1,306 | $38,290 | $11,270 | $27,020 |
| 2016 | $1,283 | $37,310 | $10,920 | $26,390 |
| 2015 | $1,283 | $37,310 | $10,920 | $26,390 |
| 2014 | $1,246 | $37,310 | $10,920 | $26,390 |
Property History
| Date | Event | Price | Change | Sq Ft Price |
|---|---|---|---|---|
| 08/19/2025 08/19/25 | For Sale | $249,900 | +14.1% | $131 / Sq Ft |
| 06/30/2022 06/30/22 | Sold | $219,000 | +12.3% | $173 / Sq Ft |
| 05/23/2022 05/23/22 | Pending | -- | -- | -- |
| 05/19/2022 05/19/22 | For Sale | $195,000 | -- | $154 / Sq Ft |
Purchase History
| Date | Type | Sale Price | Title Company |
|---|---|---|---|
| No Value Available | -- | -- |
Mortgage History
| Date | Status | Loan Amount | Loan Type |
|---|---|---|---|
| Closed | -- | No Value Available |
Similar Homes in Salem, OH
Source: MLS Now
MLS Number: 5149534
APN: 5003362000
- 501 Stewart Rd
- 523 Bethel Dr
- 503 W Pidgeon Rd
- 1750 Allen Dr
- 156 W Pidgeon Rd
- 1808 Depot Rd
- 935 W Pidgeon Rd
- 1284 Stewart Rd
- 1089 Jones Dr
- 544 Cedar St
- 1663 S Lincoln Ave
- 1845 Meadow Ln Unit B
- 559 E Perry St
- 600 Arch St
- 1918 S Lincoln Ave Unit 1
- 825 Summit St
- 835 Summit St
- 845 Summit St
- 462 Ash Ave
- 0 Homewood Place
- 1164 S Lincoln Ave Unit B
- 406 Franklin Ave Unit B
- 1600-1661 Fairview Ct
- 123 S Lincoln Ave
- 746 E 3rd St
- 968 E 3rd St Unit 3
- 157 W 7th St
- 591 1/2 N Lincoln Ave Unit Upstairs Apartment
- 646 Vine St Unit Apartment #3 - Upstairs Right Side
- 1236 N Lincoln Ave Unit 1
- 1050 W Main St Unit Condo
- 13639 N Main St
- 286 E Ohio Ave
- 320 E Chestnut St Unit 2
- 1-66 Ashli Ln
- 1-42 Jenny Ln
- 1202 Turnbury St
- 2010 Judy Rae Ave
- 1127 Forest Ave
- 551 Shadydale Dr Unit 551 Shadydale






