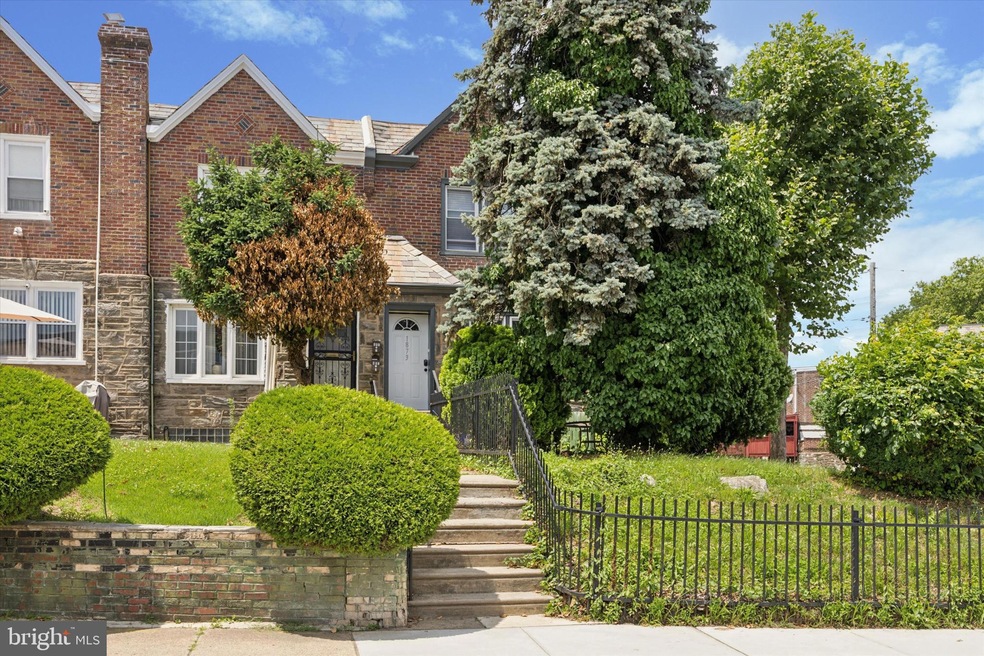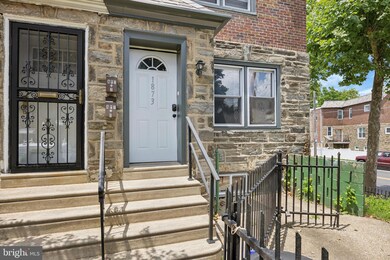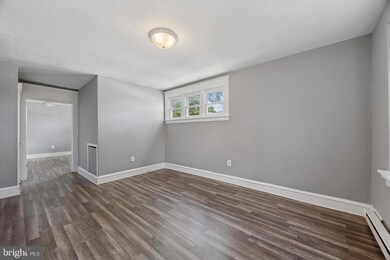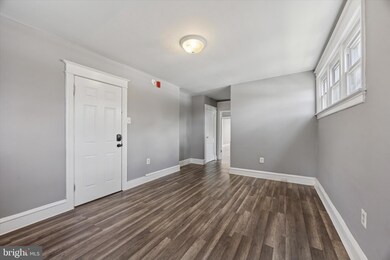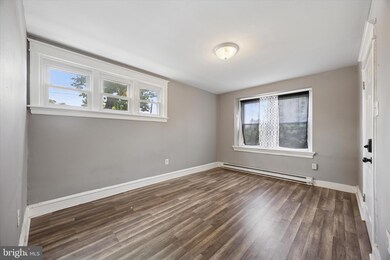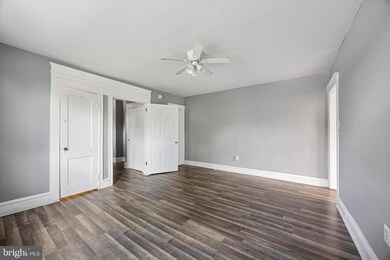1873 E Tulpehocken St Unit 1F Philadelphia, PA 19138
West Oak Lane NeighborhoodHighlights
- Traditional Architecture
- 60 Gallon+ Electric Water Heater
- 5-minute walk to Simons Recreation Center
- Electric Baseboard Heater
About This Home
SECTION 8 APPROVED** Welcome to this cozy 1-bedroom, 1-bathroom apartment located in the heart of West Oak Lane, one of Philadelphia’s most established and tree-lined neighborhoods. This well-maintained unit offers a spacious living area with plenty of natural light, a separate bedroom with ample closet space, and a functional kitchen equipped with essential appliances. The bathroom features a clean, modern design with updated fixtures.
Enjoy the convenience of nearby public transportation, local shops, and restaurants, all within walking distance. With easy access to major roads and just a short drive to Center City, this unit is ideal for commuters or anyone seeking a peaceful urban lifestyle. Perfect for singles or couples, this apartment combines comfort, affordability, and location.
Listing Agent
(215) 678-8895 edvotsky@gmail.com BHHS Fox & Roach-Center City Walnut License #rs332410 Listed on: 06/24/2025

Townhouse Details
Home Type
- Townhome
Year Built
- Built in 1925
Lot Details
- 2,432 Sq Ft Lot
- Lot Dimensions are 24.00 x 101.00
Parking
- On-Street Parking
Home Design
- Traditional Architecture
- Entry on the 1st floor
- Slab Foundation
- Masonry
Interior Spaces
- 500 Sq Ft Home
- Property has 2 Levels
- Partial Basement
Bedrooms and Bathrooms
- 1 Main Level Bedroom
- 1 Full Bathroom
Utilities
- Electric Baseboard Heater
- 60 Gallon+ Electric Water Heater
Listing and Financial Details
- Residential Lease
- Security Deposit $1,195
- No Smoking Allowed
- 12-Month Min and 36-Month Max Lease Term
- Available 8/1/25
- $50 Application Fee
- Assessor Parcel Number 102222100
Community Details
Overview
- West Oak Lane Subdivision
Pet Policy
- Limit on the number of pets
- Pet Size Limit
- Pet Deposit Required
- Breed Restrictions
Map
Source: Bright MLS
MLS Number: PAPH2506558
- 1839 E Pastorius St
- 1827 E Pastorius St
- 1821 E Tulpehocken St
- 7246 Forrest Ave
- 1762 Mohican St
- 1723 Wynsam St
- 7245 Ogontz Ave
- 7277 E Walnut Ln
- 7331 E Walnut Ln
- 7092 Forrest Ave
- 1762 E Washington Ln
- 1859 E Washington Ln
- 7355 Limekiln Pike
- 7411 Rugby St
- 7321 Sommers Rd
- 7032 Limekiln Pike
- 7413 Sommers Rd
- 7255 N 21st St
- 7159 N 20th St
- 7513 Gilbert St
- 7400 Rugby St Unit 2
- 7436 Thouron Ave Unit 2ND FLOOR
- 7536 Williams Ave
- 7010 Cedar Park Ave
- 1958 Ashley St Unit A
- 1958 Ashley St Unit A
- 1958 Ashley St Unit 1
- 1937 Georgian Rd Unit 1
- 2104 W Cheltenham Ave
- 1913 Elston St
- 7734 Temple Rd
- 7816 Fayette St
- 2167 66th Ave Unit 2ND FL
- 1321 E Johnson St
- 6201-6221 Crittenden St
- 6601 N 21st St
- 1950 Ashbourne Rd
- 1360 E Rittenhouse St Unit 1st floor
- 1184 E Dorset St Unit A
- 6705 Ogontz Ave Unit 4
