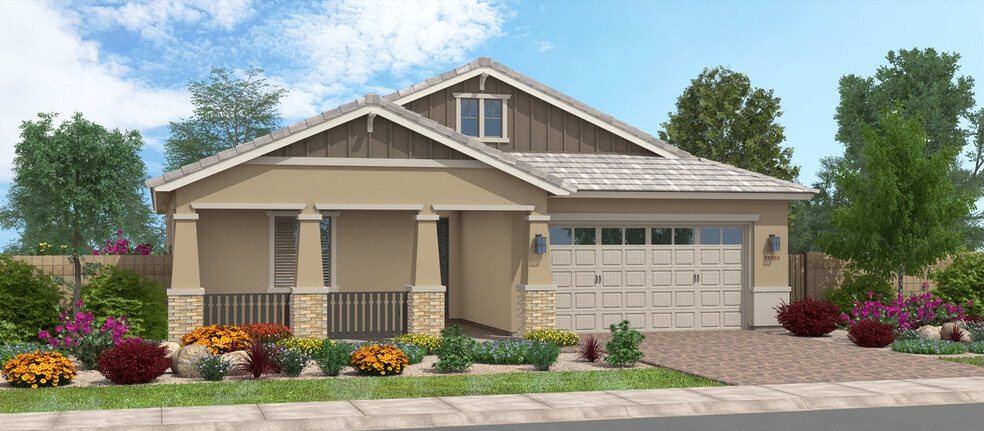
NEW CONSTRUCTION
AVAILABLE
BUILDER INCENTIVES
Estimated payment $4,157/month
Total Views
2,414
4
Beds
3.5
Baths
2,420
Sq Ft
$263
Price per Sq Ft
Highlights
- Waterpark
- Home Theater
- Views Throughout Community
- Mabel Padgett Elementary School Rated A-
- New Construction
- Loft
About This Home
The North Bend is a 2420 square foot single level home, with 3 bedrooms, 2 1/2 baths, flex room, plus a 4 car garage. It can handle up to 5 bedrooms and 3 baths. It has a HERS rating of 40. Move-in ready home!
Builder Incentives
Flex Dollars$10,000 towards design credits or closing costs
Sales Office
Hours
Monday - Sunday
10:00 AM - 6:00 PM
Sales Team
Rene Denuit
Office Address
4228 N 188th Ln
Litchfield Park, AZ 85340
Driving Directions
Home Details
Home Type
- Single Family
HOA Fees
- $168 Monthly HOA Fees
Parking
- 3 Car Garage
Home Design
- New Construction
Interior Spaces
- 1-Story Property
- Family Room
- Living Room
- Dining Room
- Home Theater
- Home Office
- Loft
- Bonus Room
- Game Room
- Flex Room
- Sun or Florida Room
- Breakfast Area or Nook
Bedrooms and Bathrooms
- 4 Bedrooms
- Walk-In Closet
Additional Features
- Green Certified Home
- Covered Patio or Porch
Community Details
Overview
- Views Throughout Community
- Mountain Views Throughout Community
- Greenbelt
Amenities
- Community Gazebo
- Community Barbecue Grill
- Picnic Area
- Community Center
Recreation
- Community Basketball Court
- Volleyball Courts
- Pickleball Courts
- Bocce Ball Court
- Community Playground
- Waterpark
- Lap or Exercise Community Pool
- Park
- Tot Lot
- Cornhole
- Event Lawn
- Recreational Area
- Trails
Map
Other Move In Ready Homes in Enclave - North Shore
About the Builder
At Fulton Homes, they don't just build homes; they build neighborhoods and communities that stand the test of time. They proudly invite you to not only visit their active communities, but those sold out years ago. You will immediately see the difference found in a Fulton Homes neighborhood. How many builders would invite you to visit their old neighborhoods? Because of their singular focus on Arizona, they understand the best locations in the Valley to live. This is why you'll find Fulton Homes communities near freeways, shopping, employment and other amenities. They believe the quality of lifestyle is an important factor, which is why you'll find more parks and green spaces in a Fulton community. It is also why you'll find unique amenities like aquatic centers, parks, and tot-lots.
Nearby Homes
- 18730 W Westview Dr
- 18742 W Westview Dr
- PebbleCreek - Estate
- PebbleCreek - Golf Villa
- PebbleCreek - Tradition
- PebbleCreek - Courtyard Villa
- PebbleCreek - Premiere
- 3329 N 166th Dr
- 16729 W Sheila Ln
- Abel Ranch - Camerano at Abel Ranch
- 4933 N 175th Ave
- 4927 N 175th Ave
- 4939 N 175th Ave
- Abel Ranch - Signature Series
- Abel Ranch - Navarre at Abel Ranch
- 6305 N Litchfield Rd Unit 142
- Abel Ranch - Reserve Series
- 17860 W Elm St
- 17875 W Elm St
- Allen Ranches - Expedition Collection
