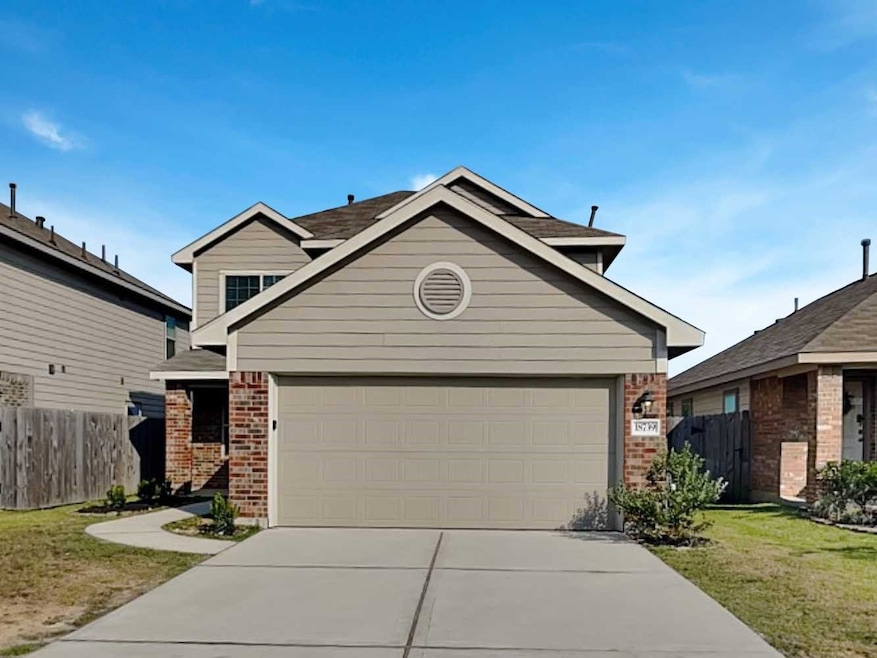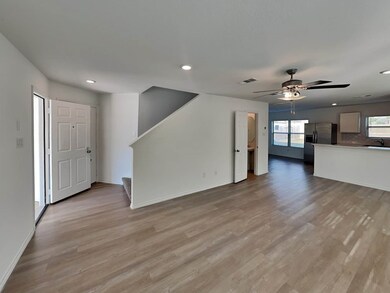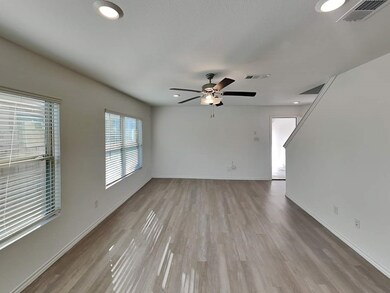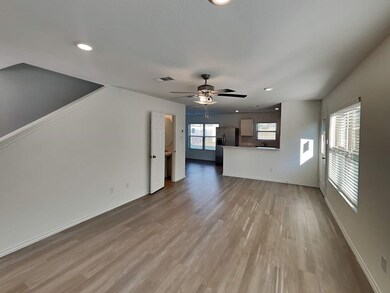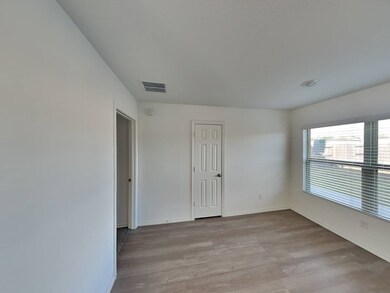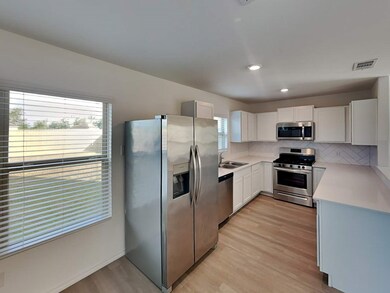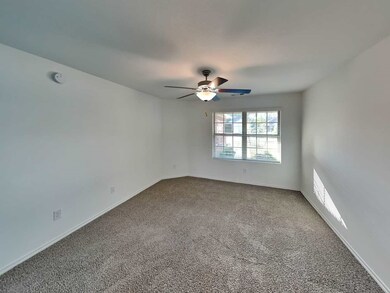18739 Faustina Way Roman Forest, TX 77357
Tavola NeighborhoodHighlights
- Traditional Architecture
- Vinyl Plank Flooring
- Ceiling Fan
- 2 Car Attached Garage
- Central Heating and Cooling System
About This Home
This home is part of Tavola, a thoughtfully planned community. Learn More about what Tavola has to offer. Tavola is the perfect blend of comfort and convenience. Nestled in the serene, wooded surroundings of New Caney, TX, these homes are designed with open layouts and modern finishes. Enjoy spacious living areas, a private fenced yard and Smart Home features. With scenic trails, a community pool and playgrounds nearby, Tavola offers an ideal space for both relaxation and outdoor fun. Apply online today! These monthly fees will be required in your lease: -Smart Home with Video Doorbell: $40/month -Air Filter Delivery: $9.95/month -Utility Management: $9.95/month.
Listing Agent
Invitation Homes Realty, LLC. License #0644265 Listed on: 11/20/2025

Home Details
Home Type
- Single Family
Est. Annual Taxes
- $4,556
Year Built
- Built in 2021
Lot Details
- 5,079 Sq Ft Lot
- Back Yard Fenced
Parking
- 2 Car Attached Garage
- Garage Door Opener
Home Design
- Traditional Architecture
Interior Spaces
- 1,858 Sq Ft Home
- Ceiling Fan
Kitchen
- Gas Oven
- Gas Cooktop
- Microwave
- Dishwasher
- Disposal
Flooring
- Carpet
- Vinyl Plank
- Vinyl
Bedrooms and Bathrooms
- 4 Bedrooms
Schools
- Tavola Elementary School
- Keefer Crossing Middle School
- New Caney High School
Utilities
- Central Heating and Cooling System
- Heating System Uses Gas
Listing and Financial Details
- Property Available on 11/20/25
- Long Term Lease
Community Details
Overview
- Invitation Homes Association
- Tavola Subdivision
Pet Policy
- Call for details about the types of pets allowed
- Pet Deposit Required
Map
Source: Houston Association of REALTORS®
MLS Number: 84085096
APN: 9211-35-05400
- 18809 Genova Bay Ct
- 18734 Clearwater Brook Dr
- 18806 Maple Hills Ct
- 18773 Wembley Vista Trail
- Haven II Plan at Tavola - Avante Collection
- Oxford Plan at Tavola - Watermill Collection
- Ramsey Plan at Tavola - Watermill Collection
- Kitson Plan at Tavola - Cottage Collection
- Pearce Plan at Tavola - Watermill Collection
- Linfield Plan at Tavola - Avante Collection
- Littleton Plan at Tavola - Watermill Collection
- Idlewood Plan at Tavola - Cottage Collection
- Addison Plan at Tavola - Avante Collection
- Willow II Plan at Tavola - Avante Collection
- Whitetail Plan at Tavola - Cottage Collection
- Cupertino II Plan at Tavola - Avante Collection
- Oakridge Plan at Tavola - Cottage Collection
- Everett II Plan at Tavola - Avante Collection
- Beckman Plan at Tavola - Watermill Collection
- Pinehollow Plan at Tavola - Cottage Collection
- 18819 Orvieto Ct
- 18823 Orvieto Ct
- 18831 Orvieto Ct
- 22356 Sonora River Trace
- 22264 Stoney Ravine Dr
- 18606 Via Barletta Ln
- 22263 Stoney Ravine Dr
- 22255 Stoney Ravine Dr
- 22303 Stoney Ravine Dr
- 23748 Wood Green Terrace Dr
- 18843 Wembley Vis Trail
- 23764 Via Maria Dr
- 18835 Wembley Vista Trail
- 18835 Wembley Vis Trail
- 23839 Via Camino Ln
- 18855 Collins View Dr
- 22003 Birchwood River Trail
- 22612 Malvicino Dr
- 18979 Buckley Oak Dr
- 18757 Wembley Vista Trail
