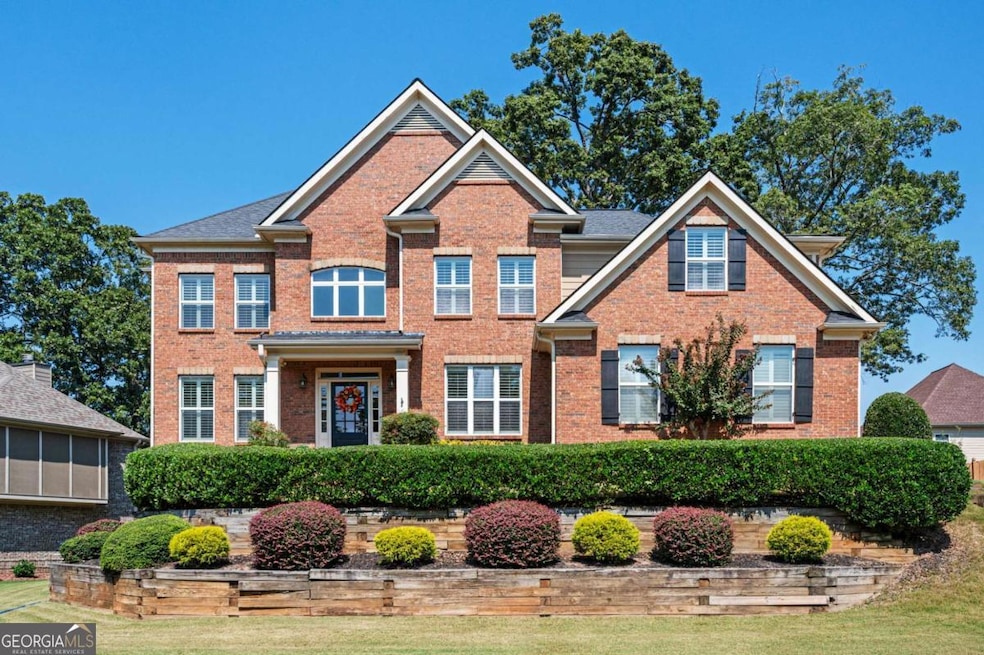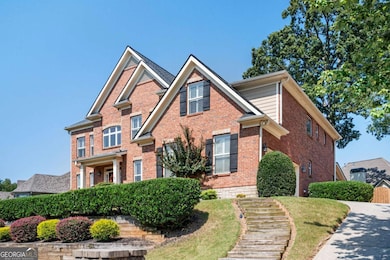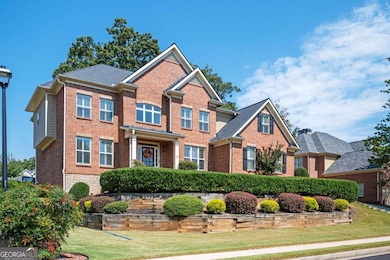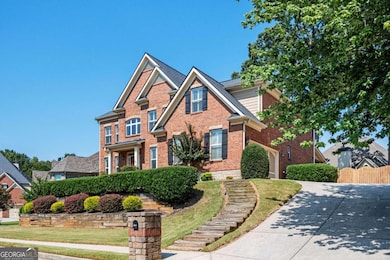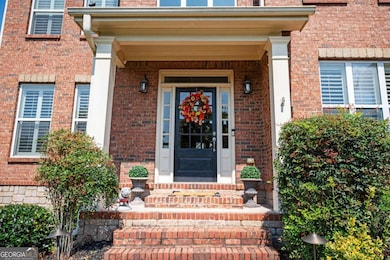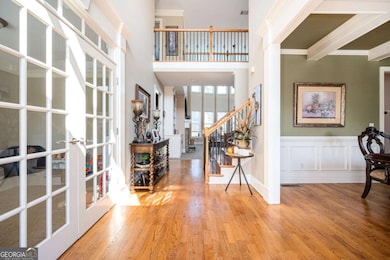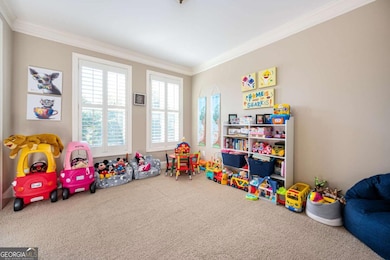1874 Chloe Ct Lawrenceville, GA 30043
Estimated payment $4,643/month
Highlights
- Home Theater
- In Ground Pool
- Vaulted Ceiling
- Freeman's Mill Elementary School Rated A
- Community Lake
- Traditional Architecture
About This Home
Entertainers Dream House! Huge kitchen with stainless steel appliances, granite countertops, tile backsplash, and kitchen island in addition to a breakfast area. Kitchen opens to the family room with a beautiful wall of windows looking over the in-ground pool, outdoor kitchen and fire pit. Grand foyer with hardwood floors and dining room with coffered ceiling. Bedroom and full bathroom on the main floor. Oversized primary bedroom with built ins, double trey ceiling, luxurious on suite with all the upgrades. Screened in porch perfect for your morning coffee or evening wine. Don't forget about the partially finished basement with rec room, media area, and a full bathroom. Unfinished area is perfect for storage/workshop or for potentially adding additional bedroom and square footage. Come see it today!
Listing Agent
Vinings Realty Group, LLC Brokerage Phone: 4043861840 License #359288 Listed on: 09/18/2025
Home Details
Home Type
- Single Family
Est. Annual Taxes
- $7,995
Year Built
- Built in 2005
Lot Details
- 10,454 Sq Ft Lot
- Back Yard Fenced
HOA Fees
- $42 Monthly HOA Fees
Home Design
- Traditional Architecture
- Block Foundation
- Composition Roof
- Concrete Siding
- Three Sided Brick Exterior Elevation
Interior Spaces
- 2-Story Property
- Vaulted Ceiling
- Ceiling Fan
- Factory Built Fireplace
- Gas Log Fireplace
- Entrance Foyer
- Family Room with Fireplace
- Great Room
- Formal Dining Room
- Home Theater
- Screened Porch
- Fire and Smoke Detector
Kitchen
- Breakfast Room
- Walk-In Pantry
- Double Oven
- Microwave
- Dishwasher
- Kitchen Island
- Disposal
Flooring
- Wood
- Carpet
Bedrooms and Bathrooms
- Double Vanity
Laundry
- Laundry Room
- Laundry in Hall
Finished Basement
- Interior and Exterior Basement Entry
- Finished Basement Bathroom
Parking
- 2 Car Garage
- Parking Accessed On Kitchen Level
- Side or Rear Entrance to Parking
- Garage Door Opener
Outdoor Features
- In Ground Pool
- Outdoor Kitchen
- Outdoor Gas Grill
Schools
- Freemans Mill Elementary School
- Twin Rivers Middle School
- Mountain View High School
Utilities
- Forced Air Heating and Cooling System
- Heating System Uses Natural Gas
- Gas Water Heater
- Cable TV Available
Community Details
- $500 Initiation Fee
- Austins Landing Subdivision
- Community Lake
Listing and Financial Details
- Legal Lot and Block 25 / A
Map
Home Values in the Area
Average Home Value in this Area
Tax History
| Year | Tax Paid | Tax Assessment Tax Assessment Total Assessment is a certain percentage of the fair market value that is determined by local assessors to be the total taxable value of land and additions on the property. | Land | Improvement |
|---|---|---|---|---|
| 2025 | $7,624 | $283,520 | $32,000 | $251,520 |
| 2024 | $7,995 | $212,680 | $28,000 | $184,680 |
| 2023 | $7,995 | $212,680 | $28,000 | $184,680 |
| 2022 | $7,964 | $212,680 | $28,000 | $184,680 |
| 2021 | $6,396 | $165,720 | $28,000 | $137,720 |
| 2020 | $6,434 | $165,720 | $28,000 | $137,720 |
| 2019 | $6,196 | $165,720 | $28,000 | $137,720 |
| 2018 | $6,210 | $165,720 | $28,000 | $137,720 |
| 2016 | $4,881 | $128,040 | $28,000 | $100,040 |
| 2015 | $4,936 | $128,040 | $28,000 | $100,040 |
| 2014 | $4,752 | $128,040 | $28,000 | $100,040 |
Property History
| Date | Event | Price | List to Sale | Price per Sq Ft | Prior Sale |
|---|---|---|---|---|---|
| 10/09/2025 10/09/25 | Price Changed | $745,000 | -0.5% | $156 / Sq Ft | |
| 09/18/2025 09/18/25 | For Sale | $749,000 | +94.5% | $157 / Sq Ft | |
| 03/07/2014 03/07/14 | Sold | $385,000 | -9.2% | $98 / Sq Ft | View Prior Sale |
| 02/07/2014 02/07/14 | Pending | -- | -- | -- | |
| 10/03/2013 10/03/13 | For Sale | $424,000 | -- | $108 / Sq Ft |
Purchase History
| Date | Type | Sale Price | Title Company |
|---|---|---|---|
| Warranty Deed | $385,000 | -- | |
| Deed | $374,900 | -- |
Mortgage History
| Date | Status | Loan Amount | Loan Type |
|---|---|---|---|
| Open | $268,000 | New Conventional | |
| Previous Owner | $275,000 | New Conventional |
Source: Georgia MLS
MLS Number: 10607997
APN: 7-056-373
- 1385 Harris Rd
- 1375 Harris Rd
- 1495 Creek Pointe Cir
- 1580 Woodpoint Way
- 2300 Turtle Creek Way
- 1200 Mulberry Mill Ln
- 1454 Prospect Creek Ct
- 1820 Wellston Dr
- 1522 Reserve Glen Dr
- 1532 Reserve Glen Dr
- 1512 Reserve Glen Dr
- 1721 Crowes Lake Ct Unit 1
- 898 Harvest Brook Dr
- 1716 Crowes Lake Ct
- 1846 Dorminey Ct Unit 2
- 1872 Forrest Rd
- 1565 Woodpoint Way
- 1595 Wellston Dr
- 1721 Jordan Brook Dr
- 1394 Prospect Creek Ct
- 1075 Harvest Brook Way
- 1055 Westmoreland Ln NE
- 1033 Gather Dr
- 1012 Gather Dr
- 1165 Amhearst Oaks Dr
- 1034 Brighton Cove Trail
- 192 Moorland Way NE
- 1616 Amhearst Oaks Ct
- 2290 Castle Royale Dr
- 786 Westmoreland Ln
- 1875 Terrace Lake Dr Unit ID1254401P
- 267 Collingsworth Trace
- 1880 Braselton Hwy Unit ID1254418P
- 1555 Pine Creek Way NE
- 1821 Binnies Way
