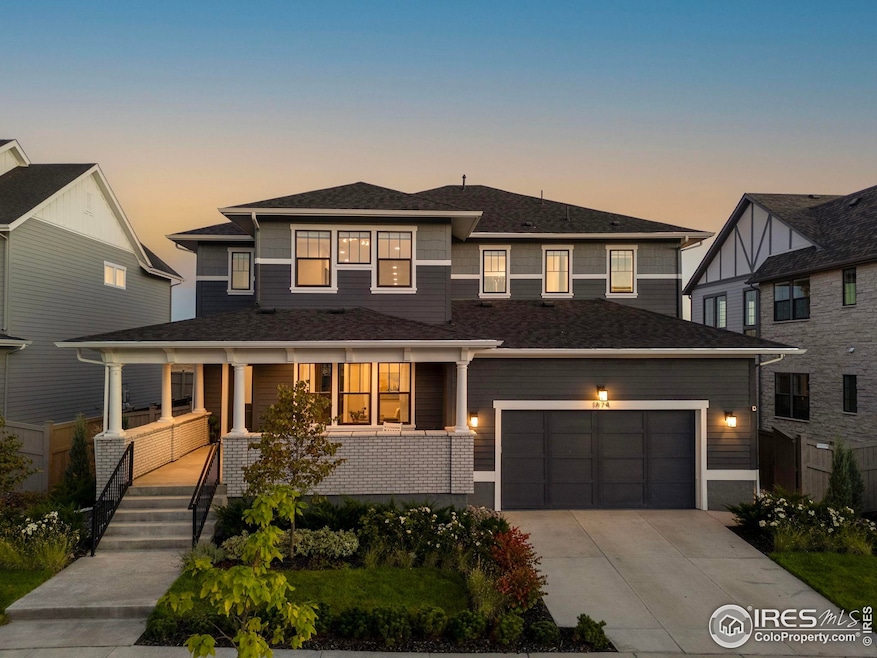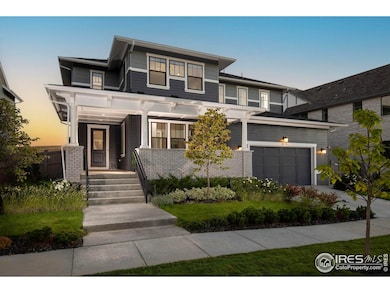Estimated payment $7,952/month
Highlights
- Fitness Center
- Media Room
- Open Floorplan
- Black Rock Elementary School Rated A-
- Green Energy Generation
- Mountain View
About This Home
Welcome to an extraordinary residence by the celebrated local builder, McStain, known for their superior craftsmanship and elevated design. This stunning 4,877 sq. ft. home is perfectly situated in Westerly-Erie, offering exclusive access to resort-style amenities, including the pool, spa, fitness facilities, and the Waypoint Community Center. This spacious floor plan features 4 bedrooms, 5 bathrooms, and a highly versatile loft space. Function meets style with a dedicated main-floor office, enhanced by custom, sophisticated built-ins. The gourmet kitchen is a culinary enthusiast's delight, outfitted with a suite of premium JennAir appliances, an oversized central island, and custom high-end finishes. The lower level offers the ultimate escape with a finished basement, complete with a wet bar and ample storage. Upstairs, the primary suite provides a luxurious retreat with a private balcony and an exquisite spa-inspired bathroom. Seamless indoor-outdoor flow leads to the sanctuary-like backyard, featuring a fully equipped outdoor kitchen, a cozy firepit, and maintenance-free turf for year-round enjoyment.Sustainability and comfort are paramount with included solar panels, dual AC units, and energy-efficient upgrades. Combining modern luxury with enduring quality, this Westerly masterpiece is a unique offering for discerning buyers.
Home Details
Home Type
- Single Family
Est. Annual Taxes
- $2,805
Year Built
- Built in 2024
Lot Details
- 7,396 Sq Ft Lot
- Wood Fence
- Sprinkler System
HOA Fees
- $60 Monthly HOA Fees
Parking
- 3 Car Attached Garage
- Tandem Parking
- Garage Door Opener
- Drive Through
Home Design
- Brick Veneer
- Wood Frame Construction
- Composition Roof
- Composition Shingle
Interior Spaces
- 4,877 Sq Ft Home
- 2-Story Property
- Open Floorplan
- Wet Bar
- Bar Fridge
- Cathedral Ceiling
- Ceiling Fan
- Gas Fireplace
- Window Treatments
- Dining Room
- Media Room
- Home Office
- Loft
- Mountain Views
- Basement
- Sump Pump
Kitchen
- Gas Oven or Range
- Self-Cleaning Oven
- Microwave
- Dishwasher
- Kitchen Island
- Disposal
Flooring
- Wood
- Carpet
Bedrooms and Bathrooms
- 4 Bedrooms
- Walk-In Closet
Laundry
- Dryer
- Washer
Home Security
- Radon Detector
- Fire and Smoke Detector
Eco-Friendly Details
- Green Energy Generation
- Solar Power System
Outdoor Features
- Balcony
- Patio
- Outdoor Gas Grill
Schools
- Soaring Heights Pk-8 Elementary School
- Soaring Heights Pk-8 Middle School
- Erie High School
Utilities
- Forced Air Heating and Cooling System
- Underground Utilities
- High Speed Internet
- Satellite Dish
- Cable TV Available
Listing and Financial Details
- Assessor Parcel Number R8971007
Community Details
Overview
- Association fees include common amenities, trash, management
- Westerly HOA
- Built by Mcstain
- Westerly Fg1 Subdivision
Amenities
- Clubhouse
- Business Center
Recreation
- Community Playground
- Fitness Center
- Community Pool
- Community Spa
- Park
- Hiking Trails
Map
Home Values in the Area
Average Home Value in this Area
Tax History
| Year | Tax Paid | Tax Assessment Tax Assessment Total Assessment is a certain percentage of the fair market value that is determined by local assessors to be the total taxable value of land and additions on the property. | Land | Improvement |
|---|---|---|---|---|
| 2025 | $2,805 | $75,410 | $9,190 | $66,220 |
| 2024 | $2,805 | $75,410 | $9,190 | $66,220 |
| 2023 | $1,581 | $9,060 | $9,060 | $10,560 |
| 2022 | $112 | $650 | $650 | $0 |
| 2021 | $7 | $10 | $10 | $0 |
Property History
| Date | Event | Price | List to Sale | Price per Sq Ft |
|---|---|---|---|---|
| 11/18/2025 11/18/25 | Price Changed | $1,450,000 | -1.7% | $297 / Sq Ft |
| 11/05/2025 11/05/25 | Price Changed | $1,475,000 | -1.7% | $302 / Sq Ft |
| 10/03/2025 10/03/25 | For Sale | $1,500,000 | -- | $308 / Sq Ft |
Purchase History
| Date | Type | Sale Price | Title Company |
|---|---|---|---|
| Special Warranty Deed | $1,353,254 | Land Title Guarantee | |
| Special Warranty Deed | $482,000 | Fidelity National Title |
Mortgage History
| Date | Status | Loan Amount | Loan Type |
|---|---|---|---|
| Open | $627,000 | New Conventional |
Source: IRES MLS
MLS Number: 1044997
APN: R8971007
- 1862 Hickory Ave
- 1850 Hickory Ave
- 1898 Hickory Ave
- 1875 Hickory Ave
- 1826 Hickory Ave
- 1810 Willow Dr
- 1792 Willow Dr
- 1833 Willow Dr
- 1815 Willow Dr
- 1846 Chestnut Ave
- 1786 Chestnut Ave
- 1781 Chestnut Ave
- 268 Westerly Blvd
- 1571 Poplar Dr
- 1582 Ash Dr
- 54 Waterford St
- 46 Waterford St
- Boulder 3 Plan at Westerly - Westerly - Townhomes
- Estes Plan at Westerly
- Superior 3 Plan at Westerly - Westerly - Townhomes
- 747 Raindance St
- 1300 Colliers Pkwy
- 708 Split Rock Dr
- 17781 Fox St
- 706 176th Ave
- 678 176th Ave
- 429 Ambrose St
- 17656 Olive St
- 240 Carr St
- 1111 Eichhorn Dr
- 122 Jackson Dr
- 16893 Palisade Loop
- 30 Stewart Way
- 2875 Blue Sky Cir Unit 4-203
- 2875 Blue Sky Cir Unit 4-208
- 2800 Blue Sky Cir Unit 2-308
- 1649 Marquette Alley
- 16785 Sheridan Pkwy
- 3155 Blue Sky Cir Unit 16-104
- 1465 Blue Sky Cir Unit 203







