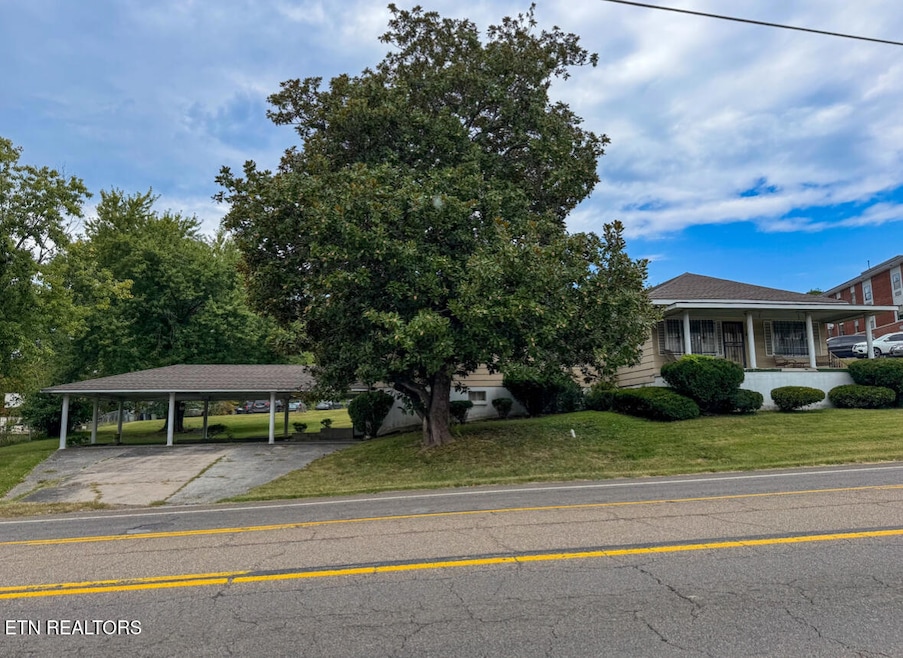18741 Alberta St Oneida, TN 37841
Estimated payment $1,420/month
Highlights
- City View
- Wood Flooring
- Bonus Room
- Traditional Architecture
- Main Floor Primary Bedroom
- No HOA
About This Home
Spacious 4-Bedroom Home with Exceptional Location and Versatile Potential
This expansive four-bedroom residence, built in 1940 and offering approximately 2,530 square feet of living space, is situated on a generous 0.56-acre lot. With its size, location, and solid foundation, the property presents both comfort and opportunity. Currently utilized as a private residence, it features a partially finished basement with a den, a wall of closets, and multiple storage rooms, creating flexible space for a variety of uses.
With some thoughtful TLC and updates, this property has endless potential to become a dream home, home office, professional space, or even a shared working hub.
The main level provides large bedrooms and ample living areas for family life, while abundant windows bring in natural light throughout. Durable marlite wall panels give the interior a distinctive touch, hardwood floors throughout the dining and formal living area, while the basement lends itself perfectly to recreation space, additional living quarters, or business use. The exterior features a spacious yard, providing plenty of outdoor possibilities.
Recent improvements add peace of mind, including a new roof this year, and in the last few a tankless water heater. Furniture within the home is also negotiable.
Prime Location
Situated directly beside Big South Fork Medical Center, the property is an ideal choice for healthcare professionals or those seeking proximity to medical services. Located along the primary traffic corridor of Oneida, on Hwy 27 (Alberta St), it offers excellent visibility and accessibility for residential or commercial purposes. Within minutes, you'll find shopping centers, grocery stores, schools, restaurants, and local businesses, ensuring all essentials are close at hand.
Outdoor enthusiasts will appreciate the short drive to Big South Fork National River & Recreation Area, known for its hiking, horseback riding, camping, and breathtaking scenery, as well as Brimstone Recreation, one of the premier ATV and off-road trail destinations in the Southeast.
This unique combination of size, character, location, and versatility makes this property a standout opportunity in the Oneida market. Whether maintained as a spacious family residence or reimagined for commercial use, it offers limitless potential with the right vision and care.
Listing price is under tax appraisal making this a great opportunity.
Call today to view - Motivated Sellers - Bring an Offer
Listing Agent
Tennessee Life Real Estate Professionals License #379038 Listed on: 09/03/2025
Home Details
Home Type
- Single Family
Est. Annual Taxes
- $2,011
Year Built
- Built in 1940
Lot Details
- 0.56 Acre Lot
- Lot Dimensions are 174x150x146x153
- Irregular Lot
Property Views
- City
- Mountain
- Seasonal
Home Design
- Traditional Architecture
- Frame Construction
Interior Spaces
- 2,530 Sq Ft Home
- Aluminum Window Frames
- Family Room
- Formal Dining Room
- Den
- Bonus Room
- Workshop
- Storage Room
Kitchen
- Eat-In Kitchen
- Range
- Microwave
- Dishwasher
Flooring
- Wood
- Tile
- Vinyl
Bedrooms and Bathrooms
- 4 Bedrooms
- Primary Bedroom on Main
- Split Bedroom Floorplan
- 2 Full Bathrooms
- Walk-in Shower
Laundry
- Laundry Room
- Washer and Dryer Hookup
Partially Finished Basement
- Walk-Out Basement
- Recreation or Family Area in Basement
Parking
- 3 Carport Spaces
- 3 Car Parking Spaces
- Off-Street Parking
- Assigned Parking
Outdoor Features
- Covered Patio or Porch
Schools
- Oneida Elementary And Middle School
- Oneida High School
Utilities
- Central Heating and Cooling System
- Heating System Uses Natural Gas
- Tankless Water Heater
- Internet Available
Community Details
- No Home Owners Association
- John R Mitchell Subdivision
Listing and Financial Details
- Assessor Parcel Number 052H F 013.00
Map
Home Values in the Area
Average Home Value in this Area
Property History
| Date | Event | Price | Change | Sq Ft Price |
|---|---|---|---|---|
| 09/03/2025 09/03/25 | For Sale | $235,000 | -- | $93 / Sq Ft |
Source: East Tennessee REALTORS® MLS
MLS Number: 1314144
- 176 N Main St
- 453 N Main St
- 342 Vine Ave
- 576 Stanley St
- 500 Stanley St
- 138 Lloyd St
- 19421 Alberta St
- 724 W 3rd Ave
- 167 Holly Hill Dr
- 0 Alberta St
- 276 Parkview Dr
- 191 Ashley Ln
- 0 Buffalo Rd Unit 1310923
- 0 Buffalo Rd Unit 23634322
- 0 Buffalo Rd Unit 11503602
- 200 Burnett Ln
- 135 Duncan Ln
- 942 W 3rd Ave
- 208 E Seneca Cir
- 131 Duncan Ln







