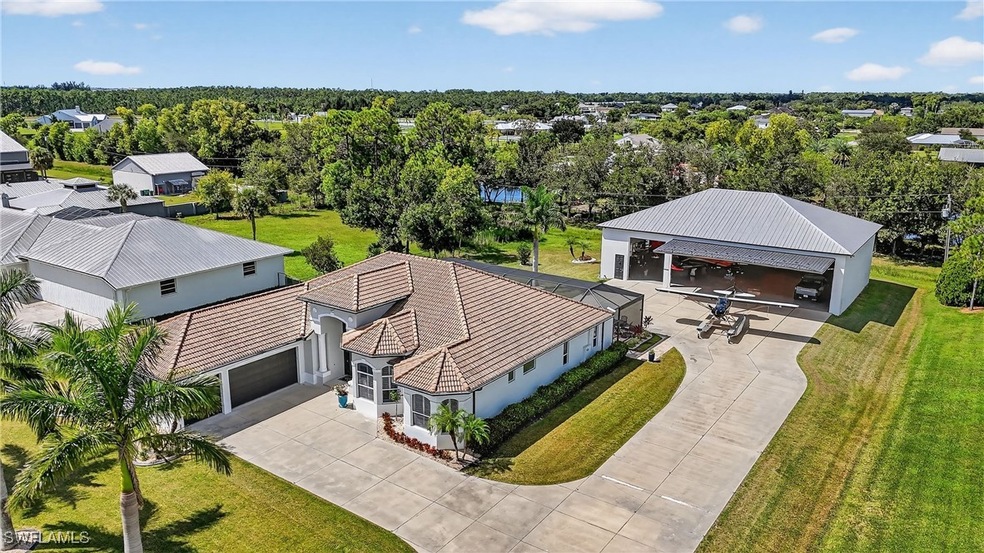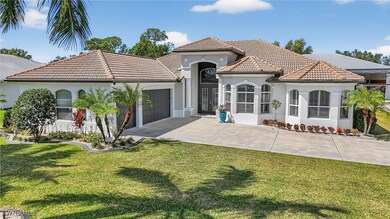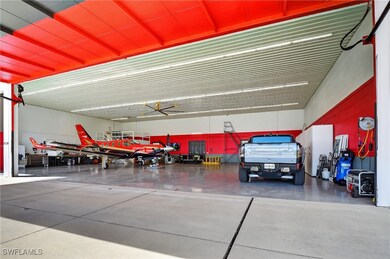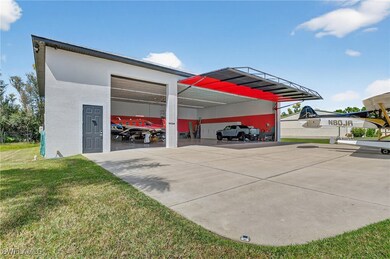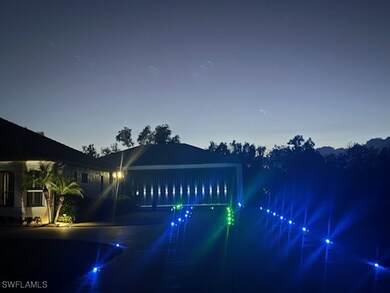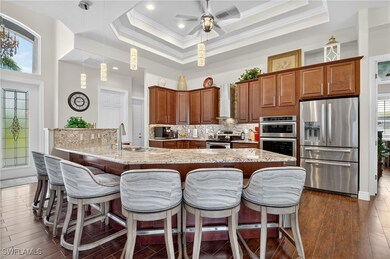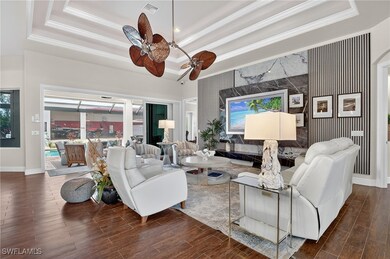18741 Crosswind Ave North Fort Myers, FL 33917
Jacaranda NeighborhoodEstimated payment $13,054/month
Highlights
- Concrete Pool
- RV Access or Parking
- 1.01 Acre Lot
- North Fort Myers High School Rated A
- Gated Community
- Maid or Guest Quarters
About This Home
AIRCRAFT OWNERS —PINE SHADOW AIRPARK! SW Florida 94FL Designator, Paved Runway and a grass strip 09E/27W
This immaculate, open-concept residence offers 4 bedrooms and 4 ensuite bathrooms, including a private guest wing that can be closed off for added comfort and seclusion. Designer furnishings, linens, décor, and appliances included- just bring your toothbrush.
The spectacular chef’s kitchen features:
• Two stainless double wall ovens
• Additional oven with electric range
• Stainless French-door refrigerator
• Granite countertops
• Custom wood cabinetry
Elegant finishes, freshly painted interior & exterior, tasteful and current colors, including 2 private suites, plus a dedicated home office, a cathedral tray ceiling and wood flooring throughout. Massive 16' sliding doors open to the screened, covered lanai with an outdoor kitchen—perfect for entertaining.
Step outside to your custom newly updated heated pool and spa, controlled with a modern LED system waterfall and outdoor shower, all designed for year-round enjoyment. Panoramic no-see-um screen enclosure for comfort and views. Outdoor Bull propane grill and stylish new patio furniture. This home is packed with premium features:
• Whole-house RO system.
• Water softener.
• Impact windows, doors, and sliders with electric shutters.
• New landscaping and lighting throughout the property.
• 2-zone AC/heat HVAC.
• Starlink WiFi with multiple nodes for a seamless coverage (house & hangar)
• 85” Samsung Art TV with custom marble feature wall, plus new TVs in every bedroom, outdoor pool area, and the hangar.
• Nine security cameras and full monitoring system, accessible worldwide.
• 3.5-car tiled and insulated garage with AC/heat and additional storage.
A pilot’s paradise, the property includes a massive private 3,500 sq. ft. concrete block hangar designed to accommodate a TBM 960, a seaplane, and a helicopter simultaneously-plus multiple vehicles, other features:
• 44.5' x 14' hydraulic hangar door.
• Newly painted inside and out with upgraded lighting for both hangar and driveway.
• 12' x 15' electric RV/boat door
• Includes a 75” TV, tools, power equipment, and workshop essentials—fully stocked and ready garage & Extra’s
• Radiant barrier with insulated ceiling
• Large climate-controlled storage room with metal shelving
• Half bath
• Oversized Big Ass® ceiling fan
• Epoxy flooring
• LED lighting
• AC/heat HVAC in storage room
• Sale includes a golf cart, perfect for easy neighborhood cruising.
Inside the gated community you’ll find a 50' x 3,300' paved runway with VASI lights, a 1,000' overrun, and a community-owned 10,000-gallon fuel station—everything you need for convenient and efficient aviation living.
Truly Turn Key,
Every detail has been thoughtfully upgraded, from new furniture and artful décor to security, landscaping, and smart home systems.
Listing Agent
Susan Bible
Premiere Plus Realty Company License #249501779 Listed on: 11/18/2025

Home Details
Home Type
- Single Family
Est. Annual Taxes
- $12,542
Year Built
- Built in 2014
Lot Details
- 1 Acre Lot
- Lot Dimensions are 155 x 287 x 150 x 288
- Property fronts a private road
- East Facing Home
- Oversized Lot
- Sprinkler System
- Property is zoned AG-2
HOA Fees
- $150 Monthly HOA Fees
Parking
- 3 Car Attached Garage
- Garage Door Opener
- Driveway
- RV Access or Parking
Home Design
- Tile Roof
- Stucco
Interior Spaces
- 2,712 Sq Ft Home
- 1-Story Property
- Furnished
- Tray Ceiling
- Cathedral Ceiling
- Ceiling Fan
- Electric Shutters
- French Doors
- Entrance Foyer
- Great Room
- Home Office
- Workshop
- Screened Porch
- Tile Flooring
Kitchen
- Eat-In Kitchen
- Breakfast Bar
- Built-In Self-Cleaning Double Oven
- Indoor Grill
- Range
- Warming Drawer
- Microwave
- Ice Maker
- Dishwasher
- Kitchen Island
- Disposal
Bedrooms and Bathrooms
- 4 Bedrooms
- Split Bedroom Floorplan
- Walk-In Closet
- Maid or Guest Quarters
- 4 Full Bathrooms
- Dual Sinks
- Bathtub
- Separate Shower
Laundry
- Dryer
- Washer
- Laundry Tub
Home Security
- Home Security System
- Security Gate
- Impact Glass
- Fire and Smoke Detector
Accessible Home Design
- Wheelchair Access
Pool
- Concrete Pool
- Heated In Ground Pool
- Heated Spa
- In Ground Spa
- Gunite Spa
- Outdoor Shower
- Outside Bathroom Access
- Screen Enclosure
- Pool Equipment or Cover
Outdoor Features
- Screened Patio
- Outdoor Kitchen
- Outdoor Storage
- Outdoor Grill
Schools
- School Of Choice Elementary And Middle School
- School Of Choice High School
Utilities
- Zoned Heating and Cooling
- Well
- Water Purifier
- Septic Tank
- Satellite Dish
- Cable TV Available
Listing and Financial Details
- Tax Lot 0050
- Assessor Parcel Number 15-43-24-01-00000.0050
Community Details
Overview
- Association Phone (847) 476-8628
- Pine Shadows Air Park Subdivision
Security
- Card or Code Access
- Phone Entry
- Gated Community
Map
Home Values in the Area
Average Home Value in this Area
Tax History
| Year | Tax Paid | Tax Assessment Tax Assessment Total Assessment is a certain percentage of the fair market value that is determined by local assessors to be the total taxable value of land and additions on the property. | Land | Improvement |
|---|---|---|---|---|
| 2025 | $10,022 | $868,811 | $143,735 | $496,374 |
| 2024 | $9,830 | $713,034 | -- | -- |
| 2023 | $9,830 | $692,266 | $0 | $0 |
| 2022 | $9,804 | $672,103 | $0 | $0 |
| 2021 | $9,758 | $725,591 | $94,000 | $631,591 |
| 2020 | $9,849 | $643,518 | $0 | $0 |
| 2019 | $9,680 | $629,050 | $85,000 | $544,050 |
| 2018 | $10,596 | $675,877 | $85,000 | $590,877 |
| 2017 | $10,629 | $662,148 | $0 | $0 |
| 2016 | $10,998 | $686,871 | $85,000 | $601,871 |
| 2015 | $10,643 | $647,391 | $80,400 | $566,991 |
| 2014 | -- | $608,823 | $94,500 | $514,323 |
| 2013 | -- | $89,000 | $89,000 | $0 |
Property History
| Date | Event | Price | List to Sale | Price per Sq Ft | Prior Sale |
|---|---|---|---|---|---|
| 11/18/2025 11/18/25 | For Sale | $2,250,000 | +18.4% | $830 / Sq Ft | |
| 09/16/2024 09/16/24 | Pending | -- | -- | -- | |
| 09/12/2024 09/12/24 | Sold | $1,900,000 | -11.6% | $701 / Sq Ft | View Prior Sale |
| 07/19/2024 07/19/24 | Price Changed | $2,150,000 | -13.1% | $793 / Sq Ft | |
| 07/13/2024 07/13/24 | For Sale | $2,475,000 | -- | $913 / Sq Ft |
Purchase History
| Date | Type | Sale Price | Title Company |
|---|---|---|---|
| Warranty Deed | $1,300,000 | Safe Harbor Title | |
| Deed | $100 | None Listed On Document | |
| Warranty Deed | $700,000 | Security Title & Abstract, L | |
| Warranty Deed | -- | None Available | |
| Warranty Deed | $117,000 | Title Trace Inc | |
| Warranty Deed | $115,000 | -- | |
| Warranty Deed | $73,000 | -- | |
| Warranty Deed | -- | -- | |
| Quit Claim Deed | $150,000 | -- |
Mortgage History
| Date | Status | Loan Amount | Loan Type |
|---|---|---|---|
| Previous Owner | $58,000 | No Value Available |
Source: Florida Gulf Coast Multiple Listing Service
MLS Number: 225080205
APN: 15-43-24-01-00000.0050
- 18742 Crosswind Ave
- 18787 Baseleg Ave
- 18683 Baseleg Ave
- 3561 Downwind Ln
- 18812 Baseleg Ave
- 18631 Baseleg Ave
- 3590 South Rd
- 18528 Baseleg Ave
- 18631 Cessna Dr
- 3665 Golf Cart Dr Unit 239
- 3678 Golf Cart Dr Unit 380
- 3599 Golf Cart Dr Unit 22
- 2800 Rustic Ln
- 3690 Golf Cart Dr Unit 378
- 3453 Nine Iron Ct Unit 66
- 3750 Golf Cart Dr Unit 457
- 3571 Heritage Lakes Blvd
- 19240 Potomac Cir Unit 696
- 3791 Golf Cart Dr Unit 259
- 19227 Potomac Cir Unit 619
- 3678 Golf Cart Dr Unit 380
- 3832 Sabal Springs Blvd
- 4085 Villa Doria Ct
- 17704 Acacia Dr
- 3973 Pomodoro Cir Unit 102
- 2913 Tuscan Dr Unit 202
- 3936 Pomodoro Cir
- 3969 Pomodoro Cir Unit 104
- 2904 Tuscan Dr Unit 303
- 4414 San Lucian Ln
- 3990 Porta Rossa Loop Unit 203
- 3944 Crosswater Dr
- 20419 Camino Torcido Loop
- 4034 San Clemente Ct
- 3947 Del Sol Ln Unit 202
- 3944 Pomodoro Cir Unit 103
- 20456 Camino Torcido Loop
- 3952 Pomodoro Cir Unit 203
- 4226 San Felice Ln
- 4231 Caterina Ct
