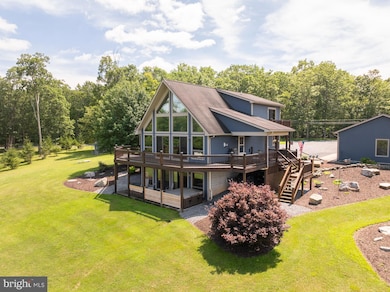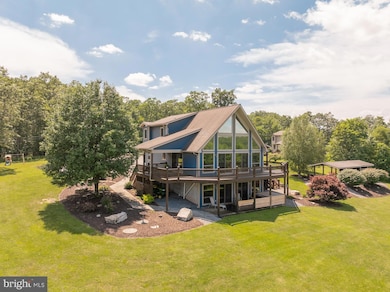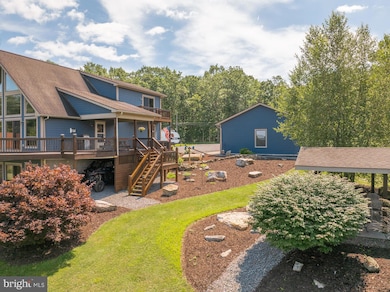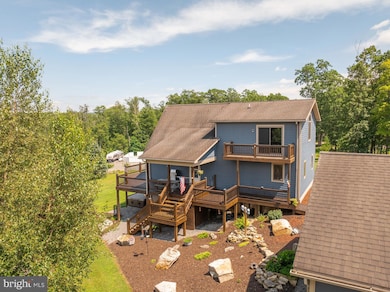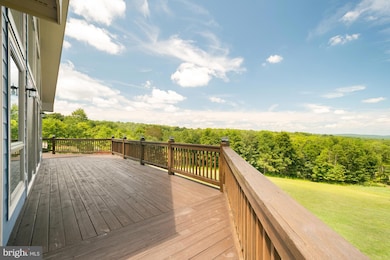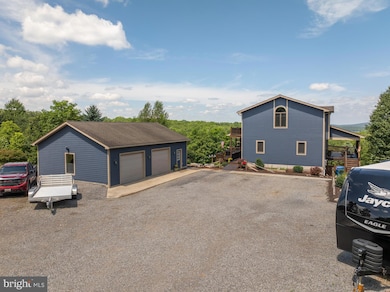1875 Pysell Crosscut Rd Oakland, MD 21550
Estimated payment $4,579/month
Highlights
- Spa
- Chalet
- Cathedral Ceiling
- Lake View
- Deck
- Wood Flooring
About This Home
Instant opportunity for $50k equity! Appraised on 08/11/2025 for $868,000 with a new price you don't want to miss this chance. Beautifully maintained 5 bedroom 5 bathroom lake area chalet. Beautifully landscaped and situated on 4 +/- acres with partial views of the south side of Deep Creek Lake. This home offers it's new owners a tremendous amount of room for storage and entertaining. As well as 3 levels of finished living space. Featuring a large heated garage with multiple car storage and additional partially finished accessory room, a beautifully built pavilion with bar area for outdoor entertaining, an almost brand new salt water hot tub, wraparound porch with expansive views, finished concrete walkways, expansive yard space. Recent interior upgrades include an almost new central forced air HVAC system with A/C, tinted front windows for heating and cooling efficiency through the seasons. Call today for more information and showings!
Listing Agent
(301) 616-7450 danshockey@tmsales.com Taylor Made Deep Creek Vacations & Sales License #5002478 Listed on: 07/21/2025
Home Details
Home Type
- Single Family
Est. Annual Taxes
- $4,512
Year Built
- Built in 2004
Lot Details
- 3.92 Acre Lot
- Extensive Hardscape
- Property is in very good condition
Parking
- Driveway
Property Views
- Lake
- Woods
- Mountain
Home Design
- Chalet
- Block Foundation
- Frame Construction
- Architectural Shingle Roof
Interior Spaces
- Property has 2.5 Levels
- Wood Ceilings
- Cathedral Ceiling
- 2 Fireplaces
Flooring
- Wood
- Carpet
- Tile or Brick
- Luxury Vinyl Plank Tile
Bedrooms and Bathrooms
Finished Basement
- Basement Fills Entire Space Under The House
- Laundry in Basement
Accessible Home Design
- Level Entry For Accessibility
- Ramp on the main level
Outdoor Features
- Spa
- Deck
- Patio
- Gazebo
- Outbuilding
- Rain Gutters
- Wrap Around Porch
Schools
- Southern Garrett High School
Utilities
- Forced Air Heating and Cooling System
- Heating System Powered By Leased Propane
- Well
- Electric Water Heater
- On Site Septic
Community Details
- No Home Owners Association
- Built by DAT Contracting
Listing and Financial Details
- Assessor Parcel Number 1210014336
Map
Home Values in the Area
Average Home Value in this Area
Tax History
| Year | Tax Paid | Tax Assessment Tax Assessment Total Assessment is a certain percentage of the fair market value that is determined by local assessors to be the total taxable value of land and additions on the property. | Land | Improvement |
|---|---|---|---|---|
| 2025 | $4,917 | $431,700 | $0 | $0 |
| 2024 | $4,542 | $386,300 | $0 | $0 |
| 2023 | $4,012 | $340,900 | $27,900 | $313,000 |
| 2022 | $3,953 | $335,900 | $0 | $0 |
| 2021 | $3,895 | $330,900 | $0 | $0 |
| 2020 | $3,837 | $325,900 | $30,900 | $295,000 |
| 2019 | $3,837 | $325,900 | $30,900 | $295,000 |
| 2018 | $3,621 | $325,900 | $30,900 | $295,000 |
| 2017 | $4,009 | $361,100 | $0 | $0 |
| 2016 | -- | $361,100 | $0 | $0 |
| 2015 | -- | $361,100 | $0 | $0 |
| 2014 | -- | $371,300 | $0 | $0 |
Property History
| Date | Event | Price | List to Sale | Price per Sq Ft |
|---|---|---|---|---|
| 10/18/2025 10/18/25 | Price Changed | $799,000 | -2.3% | $218 / Sq Ft |
| 09/09/2025 09/09/25 | Price Changed | $818,000 | -2.0% | $223 / Sq Ft |
| 07/21/2025 07/21/25 | For Sale | $835,000 | -- | $228 / Sq Ft |
Purchase History
| Date | Type | Sale Price | Title Company |
|---|---|---|---|
| Deed | $410,000 | -- |
Mortgage History
| Date | Status | Loan Amount | Loan Type |
|---|---|---|---|
| Closed | -- | No Value Available |
Source: Bright MLS
MLS Number: MDGA2010078
APN: 10-014336
- 1909 Pysell Crosscut Rd
- 1720 Pysell Crosscut Rd
- 2 Overlook Ridge Dr S
- 511 Main St
- 141 Truesdale Rd
- 0 Maryland Hwy
- 465 Pergin Farm Rd
- Lot G Randall Way
- Lot 14 Warnick Way
- 0 Penn Point Rd Unit MDGA2010762
- 0 Longview Ln
- 163 Skipjack Ln
- Lot 1 Cherrywood Dr
- 1240 Boy Scout Rd
- 1570 Garrett Rd
- 1055 Old Wilson Rd
- LOT 25 Holy Cross Dr
- 0 Garrett Trail Unit MDGA2010758
- 1 Lowes Dr
- 2895 Turkey Neck Rd

