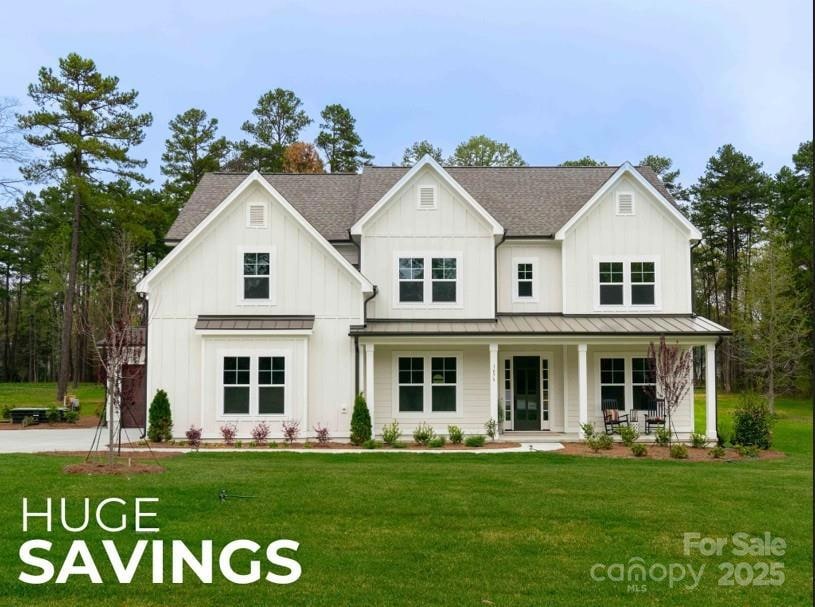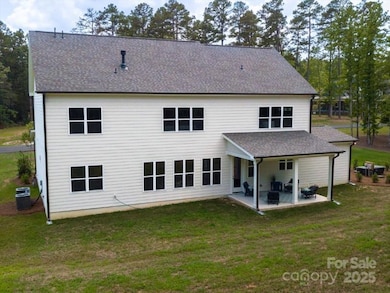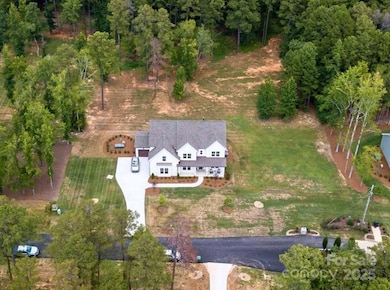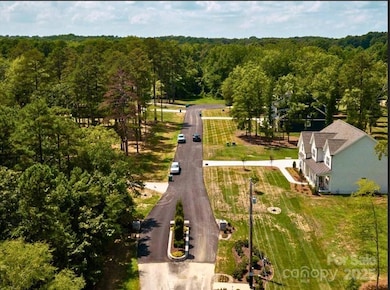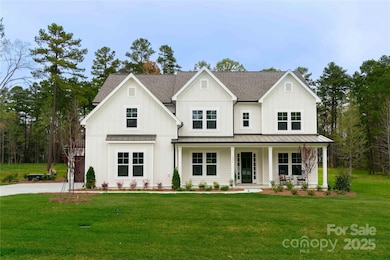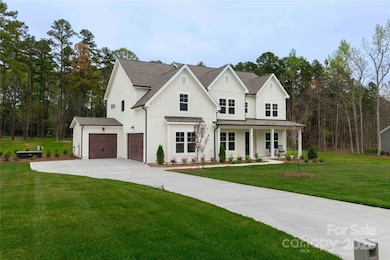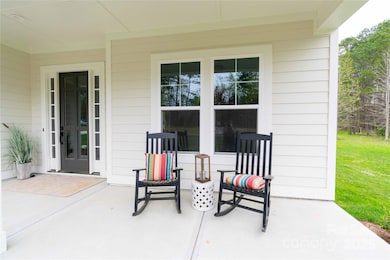1875 Rock Hill Church Rd Unit 4 Matthews, NC 28104
Estimated payment $5,593/month
Highlights
- New Construction
- Open Floorplan
- Farmhouse Style Home
- Fairview Elementary School Rated A-
- Wooded Lot
- Mud Room
About This Home
HUGE Price Improvement! New construction on 2 acres with 5 bedrooms, 4 full baths, and luxury finishes throughout. Main level features 10’ ceilings, open family room with gas fireplace and built-ins, a chef’s kitchen with walk-in pantry, formal dining and living areas, dedicated office, and guest suite. Upstairs, the oversized primary suite offers a spa-like bath with soaking tub, dual vanities, walk-in shower, and large walk-in closet. Additional bedrooms include walk-in closets and ensuite or shared baths. Enjoy outdoor living on the covered rear porch overlooking wooded views. A rare opportunity for space, privacy, and modern design—move-in ready .
Listing Agent
BSI Builder Services Brokerage Email: lind.goodman@bsinewhomes.com License #206859 Listed on: 12/09/2024
Co-Listing Agent
BSI Builder Services Brokerage Email: lind.goodman@bsinewhomes.com License #290235
Open House Schedule
-
Saturday, November 29, 202511:00 am to 4:00 pm11/29/2025 11:00:00 AM +00:0011/29/2025 4:00:00 PM +00:00Add to Calendar
Home Details
Home Type
- Single Family
Est. Annual Taxes
- $355
Year Built
- Built in 2024 | New Construction
Lot Details
- Level Lot
- Wooded Lot
HOA Fees
- $125 Monthly HOA Fees
Parking
- 3 Car Attached Garage
- Driveway
Home Design
- Farmhouse Style Home
- Slab Foundation
- Architectural Shingle Roof
- Metal Roof
Interior Spaces
- 2-Story Property
- Open Floorplan
- Sliding Doors
- Mud Room
- Entrance Foyer
- Family Room with Fireplace
- Storage
- Walk-In Attic
Kitchen
- Walk-In Pantry
- Built-In Oven
- Electric Oven
- Gas Cooktop
- Range Hood
- Microwave
- Plumbed For Ice Maker
- Dishwasher
- Kitchen Island
Flooring
- Carpet
- Tile
- Vinyl
Bedrooms and Bathrooms
- Split Bedroom Floorplan
- Walk-In Closet
- 4 Full Bathrooms
- Soaking Tub
Laundry
- Laundry Room
- Laundry on upper level
- Washer and Electric Dryer Hookup
Outdoor Features
- Covered Patio or Porch
Utilities
- Forced Air Heating and Cooling System
- Vented Exhaust Fan
- Heat Pump System
- Heating System Uses Natural Gas
- Electric Water Heater
- Septic Tank
Community Details
- Key Community Management Association, Phone Number (704) 321-1556
- Built by Peachtree Residential
- Sycamore Farms Subdivision, Vanderbilt Floorplan
- Mandatory home owners association
Listing and Financial Details
- Assessor Parcel Number 08309009D
Map
Home Values in the Area
Average Home Value in this Area
Tax History
| Year | Tax Paid | Tax Assessment Tax Assessment Total Assessment is a certain percentage of the fair market value that is determined by local assessors to be the total taxable value of land and additions on the property. | Land | Improvement |
|---|---|---|---|---|
| 2024 | $355 | $54,800 | $54,800 | $0 |
| 2023 | $350 | $54,800 | $54,800 | $0 |
| 2022 | $350 | $54,800 | $54,800 | $0 |
| 2021 | $350 | $54,800 | $54,800 | $0 |
| 2020 | $303 | $38,700 | $38,700 | $0 |
| 2019 | $293 | $38,700 | $38,700 | $0 |
| 2018 | $293 | $38,700 | $38,700 | $0 |
| 2017 | $313 | $38,800 | $38,800 | $0 |
| 2016 | $307 | $38,800 | $38,800 | $0 |
| 2015 | $311 | $38,800 | $38,800 | $0 |
| 2014 | $341 | $50,260 | $50,260 | $0 |
Property History
| Date | Event | Price | List to Sale | Price per Sq Ft |
|---|---|---|---|---|
| 11/20/2025 11/20/25 | Price Changed | $1,029,900 | -1.0% | $267 / Sq Ft |
| 10/16/2025 10/16/25 | Price Changed | $1,039,900 | -0.5% | $270 / Sq Ft |
| 09/18/2025 09/18/25 | Price Changed | $1,044,900 | -0.5% | $271 / Sq Ft |
| 08/08/2025 08/08/25 | Price Changed | $1,049,900 | -4.5% | $273 / Sq Ft |
| 07/16/2025 07/16/25 | Price Changed | $1,099,900 | -2.2% | $286 / Sq Ft |
| 06/23/2025 06/23/25 | Price Changed | $1,124,900 | -1.2% | $292 / Sq Ft |
| 04/17/2025 04/17/25 | Price Changed | $1,138,899 | -0.9% | $296 / Sq Ft |
| 03/12/2025 03/12/25 | Price Changed | $1,148,899 | -0.1% | $298 / Sq Ft |
| 01/23/2025 01/23/25 | Price Changed | $1,149,899 | 0.0% | $299 / Sq Ft |
| 12/09/2024 12/09/24 | For Sale | $1,149,900 | 0.0% | $299 / Sq Ft |
| 12/05/2024 12/05/24 | Price Changed | $1,149,900 | -- | $299 / Sq Ft |
Purchase History
| Date | Type | Sale Price | Title Company |
|---|---|---|---|
| Warranty Deed | $150,000 | None Listed On Document | |
| Deed | -- | Purser & Glenn Pllc | |
| Special Warranty Deed | -- | -- | |
| Special Warranty Deed | -- | -- |
Mortgage History
| Date | Status | Loan Amount | Loan Type |
|---|---|---|---|
| Open | $693,230 | Construction | |
| Previous Owner | $483,750 | Construction |
Source: Canopy MLS (Canopy Realtor® Association)
MLS Number: 4205208
APN: 08-309-009-D
- 1865 Rock Hill Church Rd Unit 3
- 10915 Sycamore Club Dr
- 11118 Persimmon Creek Dr
- 000 N Carolina 218
- 1940 Rock Hill Church Rd
- 11024 Persimmon Creek Dr
- 10526 Sycamore Club Dr
- 17014 Malone Ln
- 17034 Malone Ln
- 17041 Malone Ln
- 7511 Olde Sycamore Dr
- 1711 Drexel Bay Ln
- 10317 Clubhouse View Ln
- 10914 Stone Bunker Dr
- 10834 Stone Bunker Dr
- 10602 Persimmon Creek Dr
- 6720 Old Persimmon Dr
- 7818 Russell Rd
- 6809 Old Persimmon Dr
- 1308 Ashe Meadow Dr
- 6602 Allen Black Rd
- 1000 Millwright Ln
- 10813 Flintshire Rd
- 10813 Flintshire Rd
- 7009 Gatwick Ln
- 2023 Westminster Ln
- 2400 Fox Hollow Rd
- 1115 Kalli Dr
- 8102 Hunley Ridge Rd
- 8006 Glamorgan Ln
- 5000 Scaleybark Ct
- 15901 Lawing Ct
- 9317 Blair Rd
- 3011 Lisburn St
- 5021 Kinsbridge Dr Unit 6
- 2309 Ivy Run Dr
- 5424 Kinsbridge Dr
- 13620 Castleford Dr
- 3116 Less Traveled Trail
- 10016 Hemingway Place Unit 22
