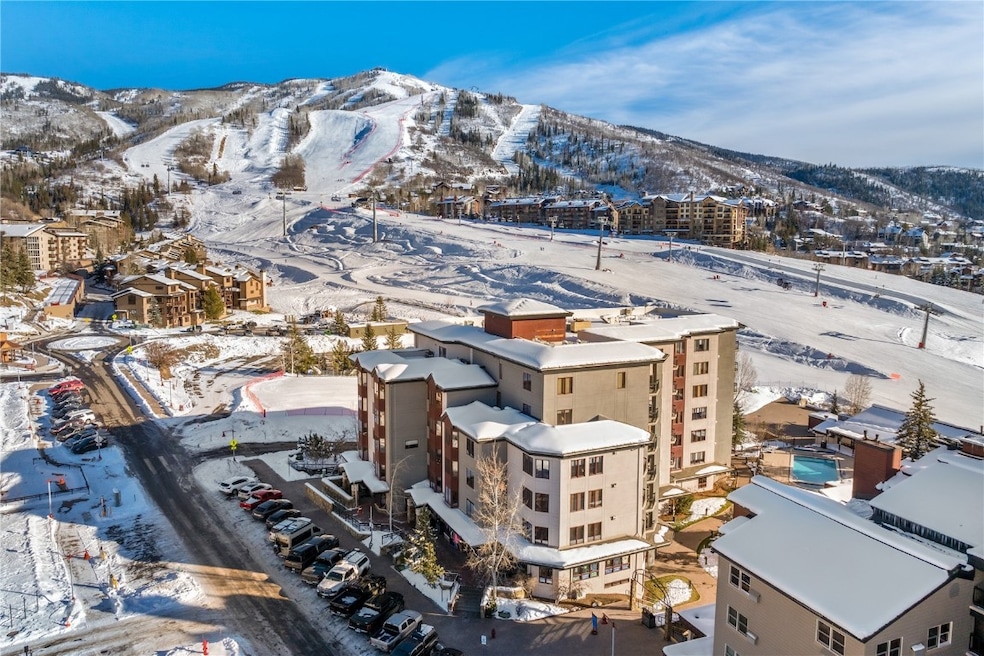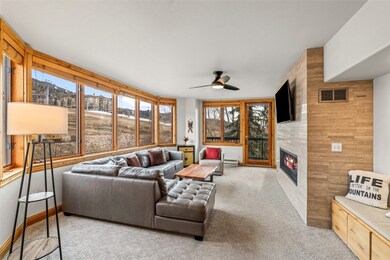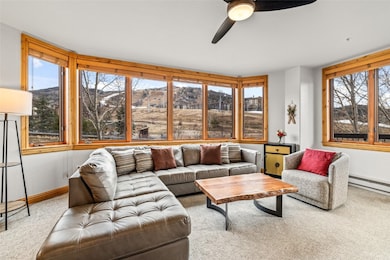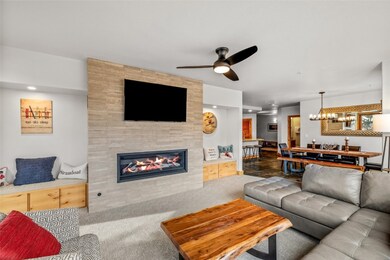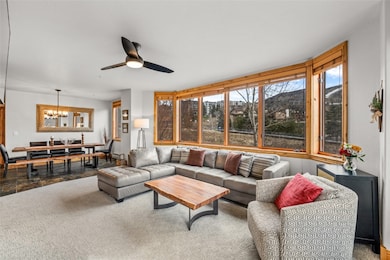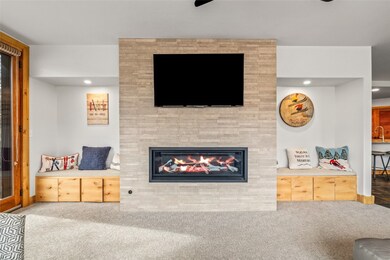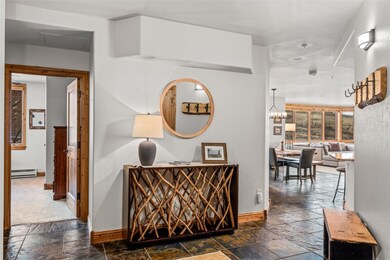1875 Ski Time Square Dr Unit 213 Steamboat Springs, CO 80487
Estimated payment $13,494/month
Highlights
- Ski Accessible
- Views of Ski Resort
- Transportation Service
- Strawberry Park Elementary School Rated A-
- Fitness Center
- Primary Bedroom Suite
About This Home
Enjoy slopeside living at its best with this beautifully appointed 3-bedroom, 3-bath condominium at the sought-after Creekside at Torian Plum. Offering 1,520 square feet of inviting living space, this residence combines comfort, elegance, and unbeatable ski-in/ski-out access right in the heart of Steamboat’s base area. Step inside to find an open and welcoming floor plan designed for gathering with family and friends after a day on the mountain. The spacious living area flows seamlessly into the dining and kitchen spaces, creating the perfect setting for entertaining or relaxing fireside. Large windows bring in abundant natural light and showcase scenic views of the Steamboat Ski Area and surrounding peaks. Each bedroom is generously sized, with two en-suite primary suites providing privacy and comfort for guests, while the third bedroom offers flexibility for families or groups. The kitchen is well-equipped for both everyday living and vacation stays, featuring quality finishes and ample storage. As part of the renowned Torian Plum community, owners and guests enjoy premium amenities including a heated pool, three slopeside hot tubs, two fitness centers, an owner’s lounge, ski lockers, underground parking, bike storage, concierge service, and a winter shuttle. Step outside and you’re just moments from Steamboat’s premier restaurants, shops, and year-round events. Whether you’re looking for a luxurious mountain home or an established vacation rental, this exceptional condo offers the perfect balance of convenience, comfort, and iconic Steamboat lifestyle.
Listing Agent
Steamboat Sotheby's International Realty Brokerage Phone: (970) 846-2560 License #EA1322064 Listed on: 11/12/2025

Property Details
Home Type
- Condominium
Est. Annual Taxes
- $4,840
Year Built
- Built in 1998
HOA Fees
- $2,006 Monthly HOA Fees
Property Views
- River
- Ski Resort
- Creek or Stream
- Mountain
Home Design
- Entry on the 2nd floor
- Composition Roof
Interior Spaces
- 1,520 Sq Ft Home
- 1-Story Property
- Open Floorplan
- Furnished
- Built-In Features
- Ceiling Fan
- Gas Fireplace
- Storage
Kitchen
- Oven
- Range
- Microwave
- Dishwasher
- Granite Countertops
Flooring
- Carpet
- Tile
Bedrooms and Bathrooms
- 3 Bedrooms
- Primary Bedroom Suite
- 3 Full Bathrooms
Laundry
- Laundry in unit
- Dryer
- Washer
Parking
- Garage
- Heated Garage
- Parking Garage Space
- Community Parking Structure
Outdoor Features
- Stream or River on Lot
- Outdoor Grill
Location
- Property is near public transit
Schools
- Soda Creek Elementary School
- Steamboat Springs Middle School
- Steamboat Springs High School
Utilities
- Baseboard Heating
- High Speed Internet
- Cable TV Available
Listing and Financial Details
- Assessor Parcel Number R8165168
Community Details
Overview
- Torian Creekside Subdivision
Amenities
- Transportation Service
- Public Transportation
- Meeting Room
- Private Restrooms
- Reception Area
- Elevator
Recreation
- Fitness Center
- Community Pool
- Trails
- Ski Accessible
- Ski Lockers
Pet Policy
- Only Owners Allowed Pets
Security
- Resident Manager or Management On Site
Map
Home Values in the Area
Average Home Value in this Area
Tax History
| Year | Tax Paid | Tax Assessment Tax Assessment Total Assessment is a certain percentage of the fair market value that is determined by local assessors to be the total taxable value of land and additions on the property. | Land | Improvement |
|---|---|---|---|---|
| 2024 | $4,840 | $115,470 | $0 | $115,470 |
| 2023 | $4,840 | $115,470 | $0 | $115,470 |
| 2022 | $3,498 | $63,380 | $0 | $63,380 |
| 2021 | $3,562 | $65,210 | $0 | $65,210 |
| 2020 | $2,770 | $51,080 | $0 | $51,080 |
| 2019 | $2,702 | $51,080 | $0 | $0 |
| 2018 | $2,267 | $45,420 | $0 | $0 |
| 2017 | $2,238 | $45,420 | $0 | $0 |
| 2016 | $2,338 | $51,420 | $0 | $51,420 |
| 2015 | $2,287 | $51,420 | $0 | $51,420 |
| 2014 | $2,223 | $47,790 | $0 | $47,790 |
| 2012 | -- | $50,820 | $0 | $50,820 |
Property History
| Date | Event | Price | List to Sale | Price per Sq Ft | Prior Sale |
|---|---|---|---|---|---|
| 11/16/2025 11/16/25 | Pending | -- | -- | -- | |
| 11/12/2025 11/12/25 | For Sale | $2,099,000 | +192.5% | $1,381 / Sq Ft | |
| 11/09/2014 11/09/14 | Sold | $717,500 | 0.0% | $472 / Sq Ft | View Prior Sale |
| 10/10/2014 10/10/14 | Pending | -- | -- | -- | |
| 01/03/2014 01/03/14 | For Sale | $717,500 | -- | $472 / Sq Ft |
Purchase History
| Date | Type | Sale Price | Title Company |
|---|---|---|---|
| Warranty Deed | $717,500 | Heritage Title | |
| Interfamily Deed Transfer | -- | None Available |
Source: Summit MLS
MLS Number: S1064277
APN: R8165168
- 1855 Ski Time Square Dr Unit 202
- 1920 Ski Time Square Dr Unit 208
- 1920 Ski Time Square Dr Unit 315
- 1920 Ski Time Square Dr Unit 210
- 1920 Ski Time Square Dr Unit 202
- 1855 Burgess Creek Rd Unit 4
- 1855 Burgess Creek Rd Unit 6
- 1855 Burgess Creek Rd Unit 1
- 1855 Burgess Creek Rd Unit 3
- 1855 Burgess Creek Rd Unit 3 & 4
- 2053 Ski Time Square Dr Unit D211
- 1724 Ski Time Square Dr Unit 6
- 2200 Village Inn Ct Unit 705
- 1805 River Queen Ln Unit 205
- 1770 Natches Way Unit n/a
- 2215 Storm Meadows Dr Unit 410
- 2215 Storm Meadows Dr Unit 100
- 1770 Natchez Way Unit n/a
- 1857 River Queen Ln
- 2415 Chutes Ln Unit 2306
