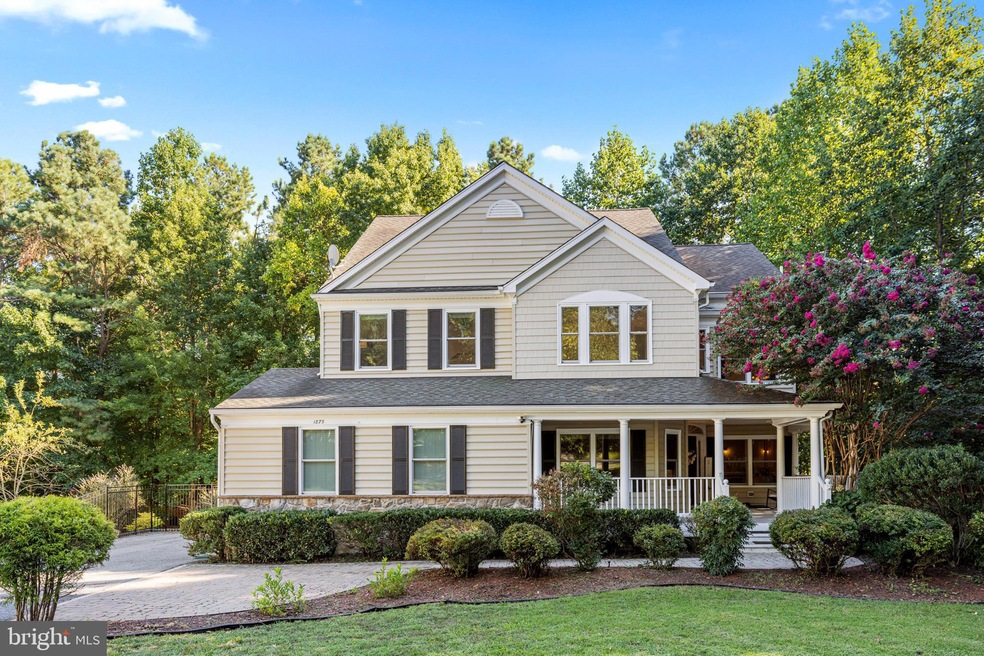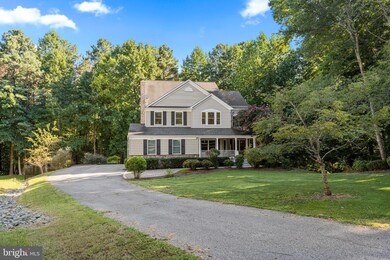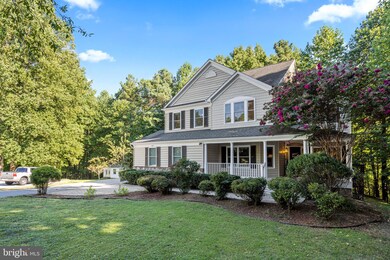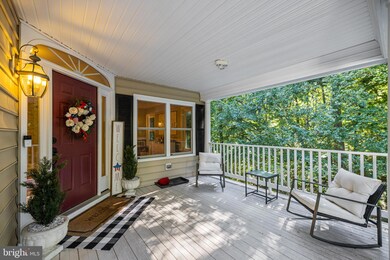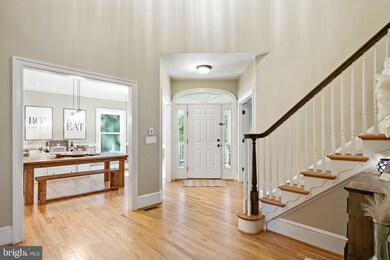
1875 Skipshawn Ln Owings, MD 20736
Highlights
- Eat-In Gourmet Kitchen
- View of Trees or Woods
- Open Floorplan
- Windy Hill Elementary School Rated A-
- 2 Acre Lot
- Colonial Architecture
About This Home
As of February 2023This Five Bedroom, Four and One Half Bath Home was designed for Living as well as Entertaining. Step into the large open Foyer leading to the Formal Dining Room, Home Office or Open Luxury Kitchen with ample Cabinetry, Granite Counter tops and Duel Wall Ovens. The Breakfast Nook is filled with natural light and leads to the Living Room with Wood Burning fireplace or retreat to the Bonus Room. The expansive Primary bedroom with Spa like Bath also features Duel Walk in Closets. The upper level also features an additional Three Bedrooms and Two Private Baths. The Finished Lower level features an additional Fifth Bedroom and Full Bath with lots of open space and Full Walk out. Relax on the Rear Deck overlooking the woods or the large Covered Front porch. Situated on Two acres and close to all the amenities of Chesapeake Beach.
Last Agent to Sell the Property
Monument Sotheby's International Realty Listed on: 09/06/2022
Home Details
Home Type
- Single Family
Est. Annual Taxes
- $6,582
Year Built
- Built in 2003
Lot Details
- 2 Acre Lot
- Aluminum or Metal Fence
- Partially Wooded Lot
- Backs to Trees or Woods
- Back and Front Yard
- Property is in excellent condition
HOA Fees
- $21 Monthly HOA Fees
Parking
- 2 Car Direct Access Garage
- 2 Driveway Spaces
- Side Facing Garage
- Garage Door Opener
Home Design
- Colonial Architecture
- Architectural Shingle Roof
- Stone Siding
- Vinyl Siding
Interior Spaces
- Property has 3 Levels
- Open Floorplan
- Built-In Features
- Crown Molding
- Ceiling Fan
- Recessed Lighting
- Screen For Fireplace
- Stone Fireplace
- Fireplace Mantel
- Double Pane Windows
- Vinyl Clad Windows
- Window Treatments
- French Doors
- Sliding Doors
- Six Panel Doors
- Entrance Foyer
- Family Room Off Kitchen
- Combination Kitchen and Living
- Formal Dining Room
- Den
- Game Room
- Sun or Florida Room
- Views of Woods
Kitchen
- Eat-In Gourmet Kitchen
- Breakfast Room
- Built-In Self-Cleaning Double Oven
- Electric Oven or Range
- Six Burner Stove
- Cooktop with Range Hood
- Microwave
- ENERGY STAR Qualified Refrigerator
- Ice Maker
- Dishwasher
- Stainless Steel Appliances
- Upgraded Countertops
- Wine Rack
- Disposal
Flooring
- Wood
- Partially Carpeted
- Ceramic Tile
Bedrooms and Bathrooms
- En-Suite Primary Bedroom
- En-Suite Bathroom
- Walk-In Closet
Laundry
- Laundry on lower level
- Electric Front Loading Dryer
- ENERGY STAR Qualified Washer
- Laundry Chute
Finished Basement
- Heated Basement
- Walk-Out Basement
- Connecting Stairway
- Exterior Basement Entry
- Sump Pump
- Natural lighting in basement
Home Security
- Non-Monitored Security
- Carbon Monoxide Detectors
- Fire and Smoke Detector
Eco-Friendly Details
- Energy-Efficient Windows
- Cooling system powered by solar connected to the grid
Outdoor Features
- Deck
- Exterior Lighting
- Porch
Utilities
- Central Air
- Heat Pump System
- Water Treatment System
- Well
- Electric Water Heater
- Water Conditioner is Owned
- Septic Tank
- Cable TV Available
Community Details
- Norfolk Place Subdivision
Listing and Financial Details
- Tax Lot 10
- Assessor Parcel Number 0503174166
Ownership History
Purchase Details
Home Financials for this Owner
Home Financials are based on the most recent Mortgage that was taken out on this home.Purchase Details
Home Financials for this Owner
Home Financials are based on the most recent Mortgage that was taken out on this home.Purchase Details
Home Financials for this Owner
Home Financials are based on the most recent Mortgage that was taken out on this home.Purchase Details
Home Financials for this Owner
Home Financials are based on the most recent Mortgage that was taken out on this home.Purchase Details
Similar Homes in Owings, MD
Home Values in the Area
Average Home Value in this Area
Purchase History
| Date | Type | Sale Price | Title Company |
|---|---|---|---|
| Deed | $749,900 | Eagle Title | |
| Deed | $602,500 | Lakeside Title Company | |
| Deed | $742,500 | -- | |
| Deed | $742,500 | -- | |
| Deed | $96,000 | -- |
Mortgage History
| Date | Status | Loan Amount | Loan Type |
|---|---|---|---|
| Open | $648,569 | FHA | |
| Previous Owner | $633,508 | VA | |
| Previous Owner | $624,190 | VA | |
| Previous Owner | $405,000 | New Conventional | |
| Previous Owner | $75,000 | Unknown | |
| Previous Owner | $500,000 | Purchase Money Mortgage | |
| Previous Owner | $500,000 | Purchase Money Mortgage | |
| Closed | -- | No Value Available |
Property History
| Date | Event | Price | Change | Sq Ft Price |
|---|---|---|---|---|
| 02/15/2023 02/15/23 | Sold | $749,900 | 0.0% | $145 / Sq Ft |
| 01/19/2023 01/19/23 | Pending | -- | -- | -- |
| 01/09/2023 01/09/23 | For Sale | $749,900 | 0.0% | $145 / Sq Ft |
| 12/13/2022 12/13/22 | Off Market | $749,900 | -- | -- |
| 12/13/2022 12/13/22 | For Sale | $749,900 | 0.0% | $145 / Sq Ft |
| 11/30/2022 11/30/22 | Off Market | $749,900 | -- | -- |
| 10/14/2022 10/14/22 | Pending | -- | -- | -- |
| 09/06/2022 09/06/22 | For Sale | $749,900 | +24.5% | $145 / Sq Ft |
| 03/23/2020 03/23/20 | Sold | $602,500 | -0.4% | $116 / Sq Ft |
| 02/29/2020 02/29/20 | Pending | -- | -- | -- |
| 01/29/2020 01/29/20 | Price Changed | $604,900 | -0.8% | $117 / Sq Ft |
| 12/02/2019 12/02/19 | Price Changed | $610,000 | -2.4% | $118 / Sq Ft |
| 11/12/2019 11/12/19 | Price Changed | $625,000 | -0.8% | $121 / Sq Ft |
| 10/16/2019 10/16/19 | Price Changed | $630,000 | -2.9% | $122 / Sq Ft |
| 09/25/2019 09/25/19 | For Sale | $649,000 | +13.9% | $125 / Sq Ft |
| 06/30/2015 06/30/15 | Sold | $570,000 | -0.9% | $105 / Sq Ft |
| 05/28/2015 05/28/15 | Price Changed | $574,895 | 0.0% | $106 / Sq Ft |
| 05/12/2015 05/12/15 | Pending | -- | -- | -- |
| 04/29/2015 04/29/15 | Price Changed | $574,900 | -0.7% | $106 / Sq Ft |
| 04/21/2015 04/21/15 | For Sale | $579,000 | -- | $107 / Sq Ft |
Tax History Compared to Growth
Tax History
| Year | Tax Paid | Tax Assessment Tax Assessment Total Assessment is a certain percentage of the fair market value that is determined by local assessors to be the total taxable value of land and additions on the property. | Land | Improvement |
|---|---|---|---|---|
| 2025 | $7,633 | $733,900 | $180,000 | $553,900 |
| 2024 | $7,633 | $687,267 | $0 | $0 |
| 2023 | $6,870 | $640,633 | $0 | $0 |
| 2022 | $6,383 | $594,000 | $180,000 | $414,000 |
| 2021 | $12,765 | $584,133 | $0 | $0 |
| 2020 | $6,200 | $574,267 | $0 | $0 |
| 2019 | $5,921 | $564,400 | $180,000 | $384,400 |
| 2018 | $5,702 | $543,533 | $0 | $0 |
| 2017 | $5,522 | $522,667 | $0 | $0 |
| 2016 | -- | $501,800 | $0 | $0 |
| 2015 | $5,204 | $501,800 | $0 | $0 |
| 2014 | $5,204 | $501,800 | $0 | $0 |
Agents Affiliated with this Home
-
Adam Light

Seller's Agent in 2023
Adam Light
Monument Sotheby's International Realty
(410) 829-3127
1 in this area
78 Total Sales
-
Chevelle Welsh

Seller Co-Listing Agent in 2023
Chevelle Welsh
Monument Sotheby's International Realty
(410) 967-9498
1 in this area
114 Total Sales
-
Clyde Butler

Buyer's Agent in 2023
Clyde Butler
Schwartz Realty, Inc.
(443) 223-2743
2 in this area
31 Total Sales
-
Alex Hodges

Seller's Agent in 2020
Alex Hodges
Cottage Street Realty LLC
(703) 819-1023
604 Total Sales
-
Melissa Haner

Buyer's Agent in 2020
Melissa Haner
Century 21 New Millennium
(580) 458-9160
57 Total Sales
-
Pattee McInerney Scott McInerney

Seller's Agent in 2015
Pattee McInerney Scott McInerney
RE/MAX
(301) 717-5418
22 in this area
263 Total Sales
Map
Source: Bright MLS
MLS Number: MDCA2008012
APN: 03-174166
- 2050 Horace Ward Rd
- 8741 Paris Pines Ct
- 9642 Boyds Turn Rd
- 2075 Horace Ward Rd
- 9638 Ridge View Dr
- 8814 Lafayette Dr
- 2620 Kerry Ct
- 8400 Pushaw Station Rd
- 2631 Kerry Ct
- 8410 Pushaw Station Rd
- 2655 5th St
- 2888 Lochness Ln
- 8661 Saint Andrews Dr
- 2955 Chesapeake Beach Rd
- 2038 Boyds Trail
- 2425 Woodland Ct
- 8942 Chesapeake Lighthouse Dr
- 8986 Chesapeake Lighthouse Dr
- 3600 4th St
- 7874 Eagle View Dr
