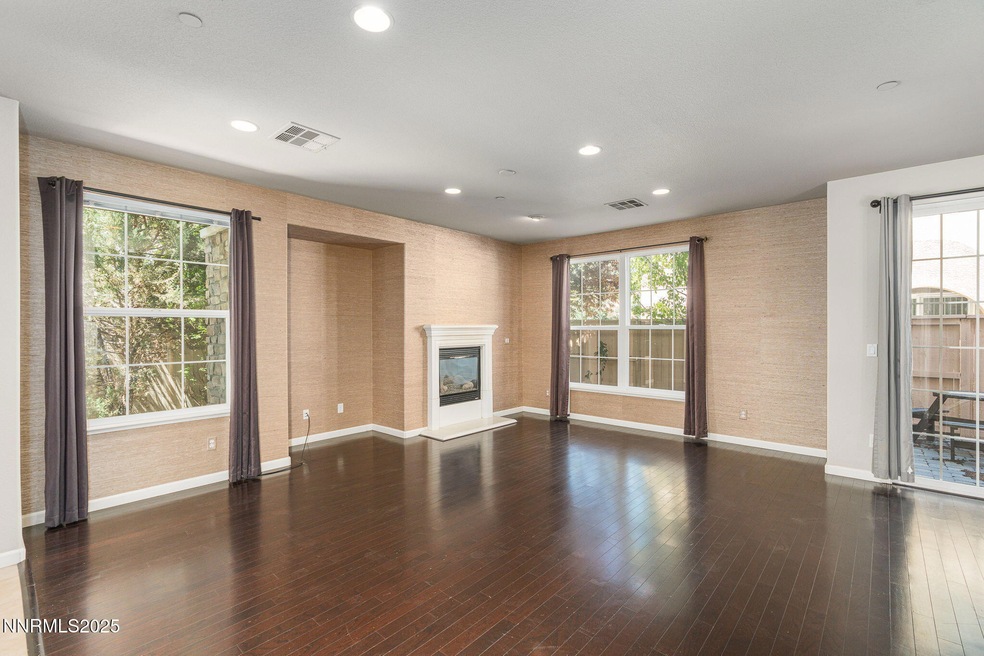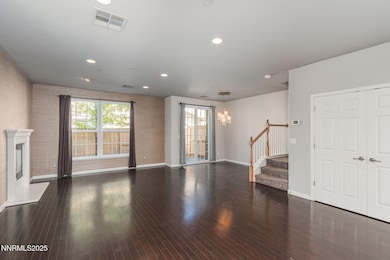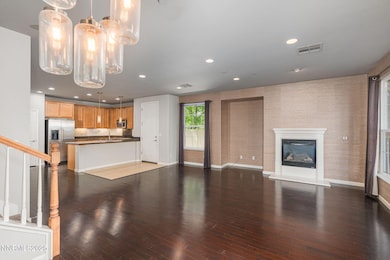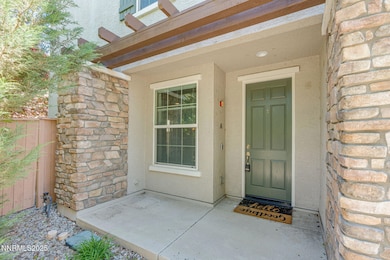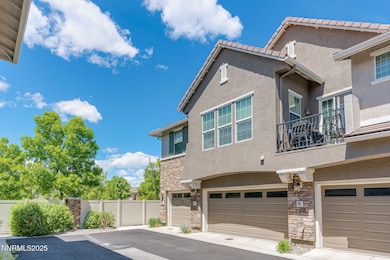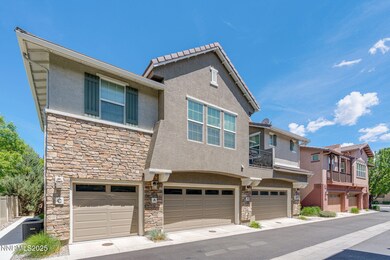1875 Wind Ranch Rd Unit A Reno, NV 89521
Virginia Foothills NeighborhoodEstimated payment $3,285/month
Highlights
- Spa
- Clubhouse
- 2 Car Attached Garage
- Kendyl Depoali Middle School Rated A-
- Enclosed Patio or Porch
- 4-minute walk to Damonte Ranch Park
About This Home
Welcome to the Esplanade at Damonte Ranch Village.
This is your opportunity to own a home in this lovely development located in desirable south Reno. This home offers 3 bedrooms, 2.5 baths and a 2 car detached garage.
The open concept design , warm color palette throughout and a private fenced patio area make this home the perfect place to entertain or relax and enjoy the quiet surroundings.
The kitchen features stainless steel appliances, and opens to the living room/dinning area where the gas log fireplace is visible and can be enjoyed from all area on the main floor.
Common area maintenance, snow removal, pool/hot-tub.
Townhouse Details
Home Type
- Townhome
Est. Annual Taxes
- $3,236
Year Built
- Built in 2008
Lot Details
- 2,091 Sq Ft Lot
- Property fronts a private road
- Two or More Common Walls
- Back Yard Fenced
- Landscaped
- Front Yard Sprinklers
HOA Fees
Parking
- 2 Car Attached Garage
- Garage Door Opener
- Additional Parking
Home Design
- Slab Foundation
- Pitched Roof
- Tile Roof
- Stick Built Home
- Stucco
Interior Spaces
- 1,760 Sq Ft Home
- 2-Story Property
- Ceiling Fan
- Double Pane Windows
- Living Room with Fireplace
- Combination Dining and Living Room
Kitchen
- Breakfast Bar
- Built-In Oven
- Gas Range
- Microwave
- Dishwasher
- Disposal
Flooring
- Carpet
- Laminate
- Ceramic Tile
Bedrooms and Bathrooms
- 3 Bedrooms
- Dual Sinks
- Primary Bathroom Bathtub Only
- Primary Bathroom includes a Walk-In Shower
Laundry
- Laundry Room
- Laundry Cabinets
Home Security
Outdoor Features
- Spa
- Enclosed Patio or Porch
Schools
- Jwood Raw Elementary School
- Depoali Middle School
- Damonte High School
Utilities
- Forced Air Heating and Cooling System
- Central Water Heater
- Phone Available
- Cable TV Available
Listing and Financial Details
- Assessor Parcel Number 140-874-17
Community Details
Overview
- Association fees include ground maintenance
- $200 HOA Transfer Fee
- $100 Other Monthly Fees
- Embc Association, Phone Number (775) 828-3664
- Damonte Landscape Association
- Reno Community
- Esplanade At Damonte Ranch Village 24A Subdivision
- On-Site Maintenance
- The community has rules related to covenants, conditions, and restrictions
Amenities
- Common Area
- Clubhouse
Recreation
- Community Pool
- Community Spa
Security
- Fire and Smoke Detector
Map
Home Values in the Area
Average Home Value in this Area
Tax History
| Year | Tax Paid | Tax Assessment Tax Assessment Total Assessment is a certain percentage of the fair market value that is determined by local assessors to be the total taxable value of land and additions on the property. | Land | Improvement |
|---|---|---|---|---|
| 2025 | $3,236 | $104,974 | $32,620 | $72,354 |
| 2024 | $3,236 | $104,198 | $29,645 | $74,553 |
| 2023 | $2,997 | $99,654 | $33,950 | $65,704 |
| 2022 | $2,775 | $83,958 | $27,370 | $56,588 |
| 2021 | $2,570 | $79,182 | $22,610 | $56,572 |
| 2020 | $2,415 | $79,332 | $22,610 | $56,722 |
| 2019 | $2,301 | $77,523 | $22,330 | $55,193 |
| 2018 | $2,195 | $69,846 | $16,030 | $53,816 |
| 2017 | $2,107 | $68,193 | $15,155 | $53,038 |
| 2016 | $2,054 | $68,689 | $13,370 | $55,319 |
| 2015 | $2,050 | $66,406 | $11,970 | $54,436 |
| 2014 | $1,987 | $58,881 | $9,485 | $49,396 |
| 2013 | -- | $52,592 | $7,875 | $44,717 |
Property History
| Date | Event | Price | Change | Sq Ft Price |
|---|---|---|---|---|
| 08/06/2025 08/06/25 | For Sale | $530,000 | 0.0% | $301 / Sq Ft |
| 07/13/2025 07/13/25 | Off Market | $530,000 | -- | -- |
| 06/03/2025 06/03/25 | For Sale | $530,000 | +68.3% | $301 / Sq Ft |
| 03/22/2018 03/22/18 | Sold | $315,000 | -3.1% | $179 / Sq Ft |
| 03/04/2018 03/04/18 | Pending | -- | -- | -- |
| 03/01/2018 03/01/18 | For Sale | $325,000 | +34.3% | $185 / Sq Ft |
| 07/29/2015 07/29/15 | Sold | $242,000 | -5.1% | $138 / Sq Ft |
| 06/04/2015 06/04/15 | Pending | -- | -- | -- |
| 03/15/2015 03/15/15 | For Sale | $255,000 | 0.0% | $145 / Sq Ft |
| 02/24/2014 02/24/14 | Rented | $1,435 | 0.0% | -- |
| 02/05/2014 02/05/14 | For Rent | $1,435 | -99.3% | -- |
| 02/01/2014 02/01/14 | Under Contract | -- | -- | -- |
| 11/15/2013 11/15/13 | Sold | $200,000 | -9.0% | $114 / Sq Ft |
| 10/07/2013 10/07/13 | Pending | -- | -- | -- |
| 04/30/2013 04/30/13 | For Sale | $219,900 | -- | $125 / Sq Ft |
Purchase History
| Date | Type | Sale Price | Title Company |
|---|---|---|---|
| Bargain Sale Deed | $315,000 | Ticor Title Co | |
| Bargain Sale Deed | -- | None Available | |
| Interfamily Deed Transfer | -- | None Available | |
| Interfamily Deed Transfer | -- | None Available | |
| Interfamily Deed Transfer | -- | None Available | |
| Interfamily Deed Transfer | -- | None Available | |
| Interfamily Deed Transfer | -- | None Available | |
| Bargain Sale Deed | $240,000 | Western Title Co | |
| Bargain Sale Deed | $200,000 | None Available | |
| Interfamily Deed Transfer | -- | First American Title | |
| Bargain Sale Deed | $219,500 | Ticor Title Reno |
Mortgage History
| Date | Status | Loan Amount | Loan Type |
|---|---|---|---|
| Previous Owner | $235,653 | FHA | |
| Previous Owner | $16,000 | New Conventional | |
| Previous Owner | $213,101 | FHA | |
| Previous Owner | $216,022 | FHA |
Source: Northern Nevada Regional MLS
MLS Number: 250050844
APN: 140-874-17
- 1932 Wind Ranch Rd Unit C
- 2021 Wind Ranch Rd Unit C
- 1828 Wind Ranch Rd Unit C
- 10045 Ellis Park Ln
- 10375 Rosemount Dr
- 10616 Foxberry Park Dr
- 10320 Rosemount Dr
- 10677 Fire Poppy Cir
- 10240 Mott Dr
- 2240 Evergreen Park Dr
- 10885 Pentwater Dr
- 10630 Birch Point Ct
- 1845 Fledge Creek Dr
- 2520 Country Falls Ln Unit 15B
- 1876 Braemore Dr
- 10825 Farmstead Ln
- 2250 Trakehner Ln
- 11005 Lamour Ln
- 2220 Arpagos Ln
- 10650 Cedar Bend Ct
- 1828 Wind Ranch Rd Unit B
- 1851 Steamboat Pkwy
- 1980 Dark Horse Rd Unit b
- 10772 Ridgebrook Dr
- 875 Damonte Ranch Pkwy
- 10408 Chadwell Dr
- 11165 Veterans Pkwy
- 10459 Summershade Ln
- 1692 Broadstone Way
- 9885 Kerrydale Ct
- 9900 Wilbur May Pkwy Unit 3405
- 545 Terracina Way
- 2026 Harmony Valley Way
- 900 S Meadows Pkwy Unit 711
- 900 S Meadows Pkwy Unit 5512
- 900 S Meadows Pkwy Unit 3411
- 11800 Veterans Pkwy
- 900 S Meadows Pkwy
- 1205 S Meadows Pkwy
- 1001 S Meadows Pkwy
