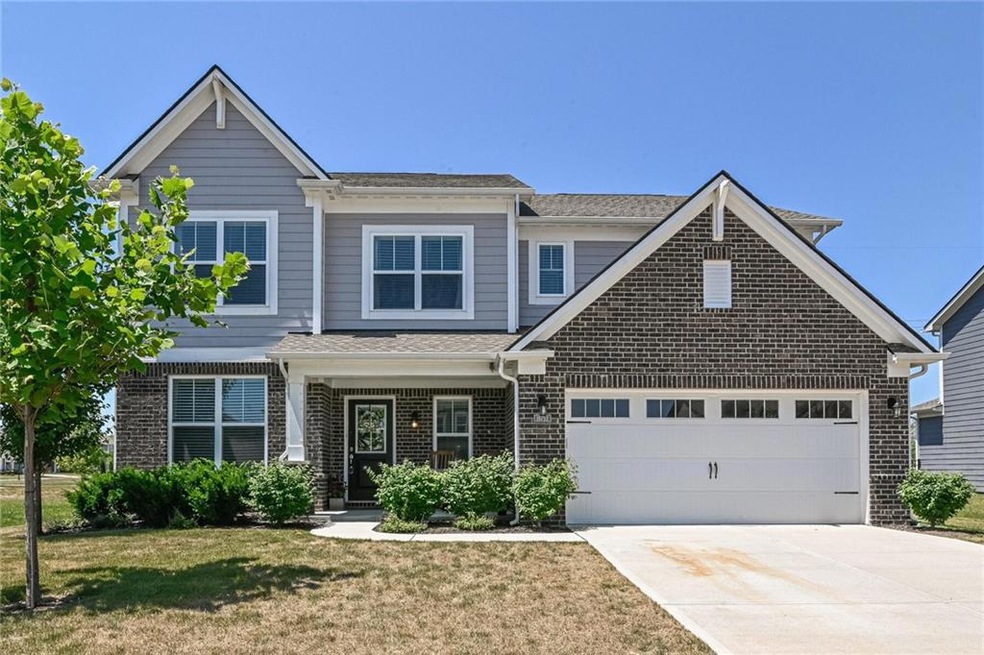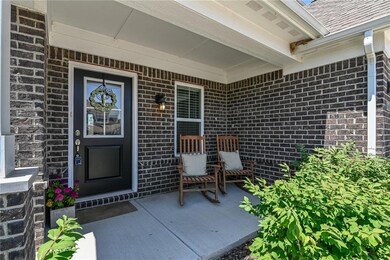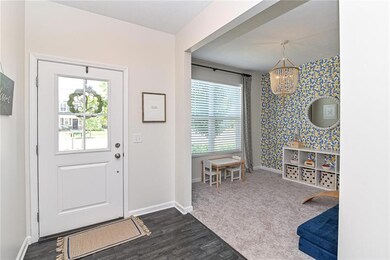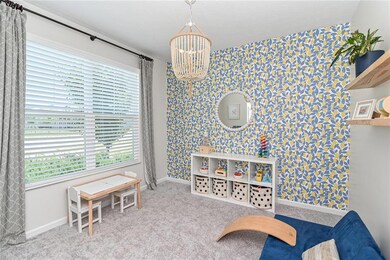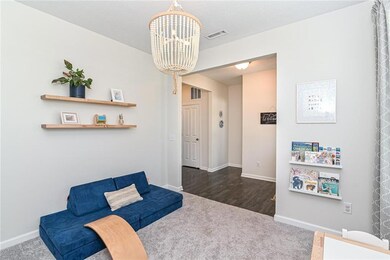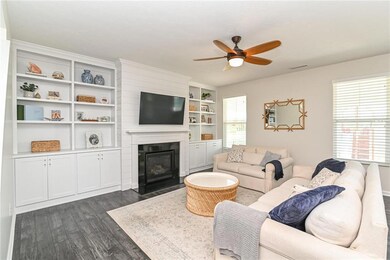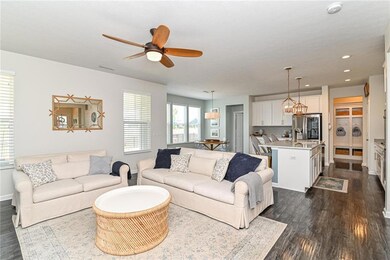
18753 Mcfall Dr Westfield, IN 46062
West Noblesville NeighborhoodHighlights
- Vaulted Ceiling
- Traditional Architecture
- Covered Patio or Porch
- Washington Woods Elementary School Rated A
- Engineered Wood Flooring
- Double Oven
About This Home
As of August 2022This amazing home is in A+ w/5 bdrms & a loft. It features a great rm w/custom built-ins & frplc, kitchen w/ abundant cabs, sparkling quartz counters, lrg island, 2 ovens, gas cooktop, SS appl., walk-in pantry & updated light fixtures. The back hall has lockers. The main-floor bdrm has a full bath & is perfect for guests. The den/liv rm is a flexible space. Upstairs, the loft is just waiting for cozy evenings. The spacious mstr suite has a beautiful upgraded bath w/tiled walk-in shower, quartz counters, tile floor, & huge walk-in. The main bath has double sinks, quartz & tile. An oversized garage w/loads of storage; & fenced yard w/a covered & open patio. N’hood trails, playground, dog park & more than $20K in upgrades make this a 10!
Last Agent to Sell the Property
Susan Crawford
F.C. Tucker Company Listed on: 07/20/2022

Last Buyer's Agent
Susan Van den Heuvel
F.C. Tucker Company

Home Details
Home Type
- Single Family
Est. Annual Taxes
- $3,682
Year Built
- Built in 2018
HOA Fees
- $70 Monthly HOA Fees
Parking
- 2 Car Attached Garage
Home Design
- Traditional Architecture
- Slab Foundation
- Cement Siding
Interior Spaces
- 2-Story Property
- Vaulted Ceiling
- Gas Log Fireplace
- Vinyl Clad Windows
- Window Screens
- Great Room with Fireplace
- Family or Dining Combination
- Fire and Smoke Detector
Kitchen
- Double Oven
- Gas Cooktop
- Built-In Microwave
- Dishwasher
Flooring
- Engineered Wood
- Carpet
- Vinyl
Bedrooms and Bathrooms
- 5 Bedrooms
Additional Features
- Covered Patio or Porch
- 8,712 Sq Ft Lot
- Central Air
Community Details
- Association fees include home owners, insurance, maintenance, parkplayground, management, walking trails
- Ashford Place Subdivision
- Property managed by Ardsley Management
Listing and Financial Details
- Assessor Parcel Number 290629005001000015
Ownership History
Purchase Details
Home Financials for this Owner
Home Financials are based on the most recent Mortgage that was taken out on this home.Purchase Details
Home Financials for this Owner
Home Financials are based on the most recent Mortgage that was taken out on this home.Purchase Details
Purchase Details
Home Financials for this Owner
Home Financials are based on the most recent Mortgage that was taken out on this home.Similar Homes in the area
Home Values in the Area
Average Home Value in this Area
Purchase History
| Date | Type | Sale Price | Title Company |
|---|---|---|---|
| Warranty Deed | -- | -- | |
| Interfamily Deed Transfer | -- | Amrock | |
| Interfamily Deed Transfer | -- | None Available | |
| Warranty Deed | -- | None Available |
Mortgage History
| Date | Status | Loan Amount | Loan Type |
|---|---|---|---|
| Open | $362,800 | New Conventional | |
| Previous Owner | $282,845 | New Conventional | |
| Previous Owner | $284,050 | New Conventional |
Property History
| Date | Event | Price | Change | Sq Ft Price |
|---|---|---|---|---|
| 08/30/2022 08/30/22 | Sold | $453,500 | -1.0% | $169 / Sq Ft |
| 08/01/2022 08/01/22 | Pending | -- | -- | -- |
| 07/26/2022 07/26/22 | Price Changed | $457,900 | -2.6% | $171 / Sq Ft |
| 07/20/2022 07/20/22 | For Sale | $469,900 | +57.2% | $176 / Sq Ft |
| 11/19/2018 11/19/18 | Sold | $299,000 | -3.5% | $112 / Sq Ft |
| 10/18/2018 10/18/18 | Pending | -- | -- | -- |
| 09/28/2018 09/28/18 | Price Changed | $309,995 | -3.1% | $116 / Sq Ft |
| 09/06/2018 09/06/18 | Price Changed | $319,995 | -5.6% | $120 / Sq Ft |
| 08/09/2018 08/09/18 | Price Changed | $338,810 | +0.3% | $127 / Sq Ft |
| 06/14/2018 06/14/18 | Price Changed | $337,810 | +0.6% | $126 / Sq Ft |
| 06/04/2018 06/04/18 | For Sale | $335,810 | -- | $125 / Sq Ft |
Tax History Compared to Growth
Tax History
| Year | Tax Paid | Tax Assessment Tax Assessment Total Assessment is a certain percentage of the fair market value that is determined by local assessors to be the total taxable value of land and additions on the property. | Land | Improvement |
|---|---|---|---|---|
| 2024 | $4,470 | $417,100 | $79,200 | $337,900 |
| 2023 | $4,505 | $393,600 | $79,200 | $314,400 |
| 2022 | $4,068 | $348,700 | $79,200 | $269,500 |
| 2021 | $3,683 | $307,300 | $79,200 | $228,100 |
| 2020 | $3,436 | $284,500 | $79,200 | $205,300 |
| 2019 | $3,462 | $286,600 | $79,200 | $207,400 |
| 2018 | $35 | $600 | $600 | $0 |
Agents Affiliated with this Home
-
S
Seller's Agent in 2022
Susan Crawford
F.C. Tucker Company
-
S
Buyer's Agent in 2022
Susan Van den Heuvel
F.C. Tucker Company
-
Andy Sheets

Seller's Agent in 2018
Andy Sheets
Compass Indiana, LLC
(317) 373-3434
80 in this area
140 Total Sales
Map
Source: MIBOR Broker Listing Cooperative®
MLS Number: 21871440
APN: 29-06-29-005-001.000-015
- LAUSANNE Plan at Belle Crest
- ZURICH Plan at Belle Crest
- LUCERNE Plan at Belle Crest
- GENEVA Plan at Belle Crest
- 4596 Peabody Way
- 4863 Sherlock Dr
- 4722 Peabody Way
- 4946 Reavie Ct
- 4955 Elaine Ct
- 4958 Reavie Ct
- 3914 Holly Brook Dr
- 3914 Holly Brook Dr
- 3906 Holly Brook Dr
- 4976 Elaine Ct
- 4991 Elaine Ct
- 3898 Holly Brook Dr
- 3898 Holly Brook Dr
- 4988 Elaine Ct
- 3890 Holly Brook Dr
- 3890 Holly Brook Dr
