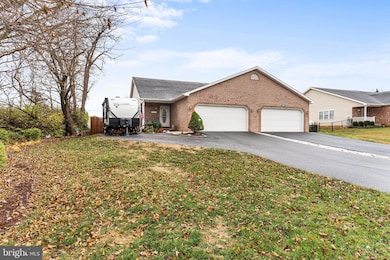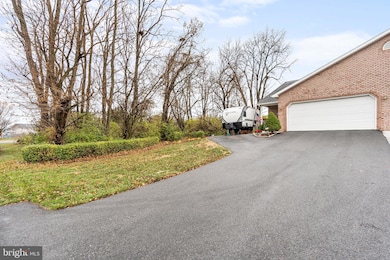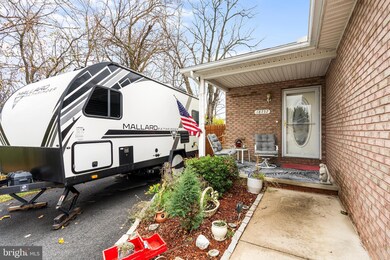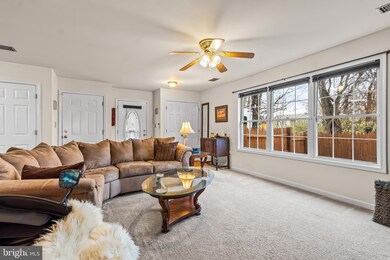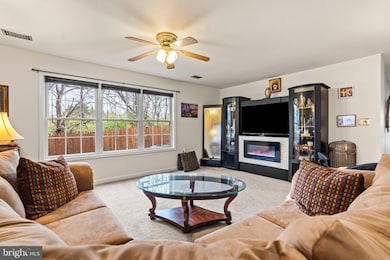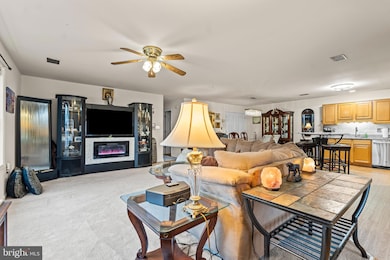18757 Mesa Terrace Hagerstown, MD 21742
Estimated payment $1,964/month
Highlights
- View of Trees or Woods
- Rambler Architecture
- No HOA
- Open Floorplan
- Main Floor Bedroom
- Upgraded Countertops
About This Home
***ASSUMABLE 2.75% INTEREST RATE!!*** Welcome Home to 18757 Mesa Terrace! These units don't come available often, not to mention one with as many unique features as this home! The property features a custom 60-foot extended driveway, wide enough to fit a 20+ foot camper/RV and a 40' fifth wheel. The RV Parking also has full hookups(Electric, Water, Sewer) The 2-car garage further extends the extent of parking availability. The lot is particularly unique, being the ONLY lot in this development that borders an outcropping of mature trees on one side, adding a level of seclusion. Speaking of seclusion, this lot is the last one on Mesa Terrace - A dead-end-street. No Thru-Traffic here! The stained wood-picket privacy fence tops it off. Stepping inside, the upgrades feature upgraded EnergySTAR stainless-steel appliances, newer granite countertops w/backsplash , 5-year-old heat-pump HVAC Unit, and upgraded plank flooring. Oven features a convection feature. The seller maintains a transferable home-warranty on the property, that will pass to the new owner! An architecturally shingled roof adds to the property's longevity and quality construction. This community has NO HOA, and is outside of city limits, adding to the affordable nature of owning this home! The seller has an FHA loan that may be assumable - Call for details. Don't wait! This one won't last long! Call today to schedule your private tour!
Listing Agent
(301) 745-4400 calebgeerealestate@gmail.com The Glocker Group Realty Results Brokerage Phone: 3017454400 Listed on: 11/21/2025
Townhouse Details
Home Type
- Townhome
Est. Annual Taxes
- $2,239
Year Built
- Built in 2004
Lot Details
- 7,405 Sq Ft Lot
- West Facing Home
- Picket Fence
- Wood Fence
- Property is in excellent condition
Parking
- 2 Car Direct Access Garage
- 6 Driveway Spaces
- Front Facing Garage
- Garage Door Opener
- On-Street Parking
Home Design
- Semi-Detached or Twin Home
- Rambler Architecture
- Entry on the 1st floor
- Brick Exterior Construction
- Slab Foundation
- Architectural Shingle Roof
- Stick Built Home
Interior Spaces
- 1,520 Sq Ft Home
- Property has 1 Level
- Open Floorplan
- Ceiling Fan
- Double Pane Windows
- Vinyl Clad Windows
- Insulated Doors
- Family Room Off Kitchen
- Combination Kitchen and Dining Room
- Views of Woods
Kitchen
- Double Oven
- Electric Oven or Range
- Stove
- Microwave
- ENERGY STAR Qualified Refrigerator
- ENERGY STAR Qualified Dishwasher
- Stainless Steel Appliances
- Upgraded Countertops
Flooring
- Carpet
- Laminate
Bedrooms and Bathrooms
- 3 Main Level Bedrooms
- En-Suite Bathroom
- 2 Full Bathrooms
Laundry
- Laundry on main level
- ENERGY STAR Qualified Washer
Home Security
- Exterior Cameras
- Motion Detectors
Accessible Home Design
- Halls are 36 inches wide or more
- More Than Two Accessible Exits
- Level Entry For Accessibility
- Low Pile Carpeting
Utilities
- Air Filtration System
- Forced Air Heating and Cooling System
- Heat Pump System
- Underground Utilities
- 200+ Amp Service
- Electric Water Heater
- Phone Available
- Cable TV Available
Additional Features
- Energy-Efficient Windows
- Storage Shed
- Suburban Location
Listing and Financial Details
- Tax Lot 83A
- Assessor Parcel Number 2227013740
Community Details
Overview
- No Home Owners Association
- Built by Adkins
- Mission Hills Subdivision
Security
- Storm Doors
Map
Home Values in the Area
Average Home Value in this Area
Tax History
| Year | Tax Paid | Tax Assessment Tax Assessment Total Assessment is a certain percentage of the fair market value that is determined by local assessors to be the total taxable value of land and additions on the property. | Land | Improvement |
|---|---|---|---|---|
| 2025 | $1,818 | $215,300 | $0 | $0 |
| 2024 | $1,818 | $179,500 | $35,000 | $144,500 |
| 2023 | $1,731 | $170,100 | $0 | $0 |
| 2022 | $1,647 | $160,700 | $0 | $0 |
| 2021 | $1,589 | $151,300 | $35,000 | $116,300 |
| 2020 | $1,589 | $150,567 | $0 | $0 |
| 2019 | $1,588 | $149,833 | $0 | $0 |
| 2018 | $1,580 | $149,100 | $35,000 | $114,100 |
| 2017 | $1,553 | $146,533 | $0 | $0 |
| 2016 | -- | $143,967 | $0 | $0 |
| 2015 | $1,739 | $141,400 | $0 | $0 |
| 2014 | $1,739 | $141,400 | $0 | $0 |
Property History
| Date | Event | Price | List to Sale | Price per Sq Ft | Prior Sale |
|---|---|---|---|---|---|
| 02/16/2026 02/16/26 | Price Changed | $344,900 | -1.4% | $227 / Sq Ft | |
| 11/21/2025 11/21/25 | For Sale | $349,900 | +134.8% | $230 / Sq Ft | |
| 06/30/2016 06/30/16 | Sold | $149,000 | 0.0% | $98 / Sq Ft | View Prior Sale |
| 04/01/2016 04/01/16 | Pending | -- | -- | -- | |
| 01/12/2016 01/12/16 | Price Changed | $149,000 | -6.3% | $98 / Sq Ft | |
| 12/18/2015 12/18/15 | Price Changed | $159,000 | -0.6% | $105 / Sq Ft | |
| 12/15/2015 12/15/15 | For Sale | $160,000 | 0.0% | $105 / Sq Ft | |
| 08/26/2015 08/26/15 | Pending | -- | -- | -- | |
| 03/31/2015 03/31/15 | For Sale | $160,000 | 0.0% | $105 / Sq Ft | |
| 03/20/2015 03/20/15 | Pending | -- | -- | -- | |
| 02/10/2015 02/10/15 | Price Changed | $160,000 | 0.0% | $105 / Sq Ft | |
| 02/10/2015 02/10/15 | For Sale | $160,000 | +6.7% | $105 / Sq Ft | |
| 01/16/2015 01/16/15 | Pending | -- | -- | -- | |
| 10/02/2014 10/02/14 | For Sale | $150,000 | 0.0% | $99 / Sq Ft | |
| 07/10/2014 07/10/14 | Pending | -- | -- | -- | |
| 06/05/2014 06/05/14 | For Sale | $150,000 | 0.0% | $99 / Sq Ft | |
| 01/24/2014 01/24/14 | Pending | -- | -- | -- | |
| 12/26/2013 12/26/13 | For Sale | $150,000 | 0.0% | $99 / Sq Ft | |
| 09/17/2013 09/17/13 | Rented | $1,200 | 0.0% | -- | |
| 09/17/2013 09/17/13 | Under Contract | -- | -- | -- | |
| 08/22/2013 08/22/13 | For Rent | $1,200 | 0.0% | -- | |
| 04/05/2013 04/05/13 | Rented | $1,200 | -7.7% | -- | |
| 04/05/2013 04/05/13 | Under Contract | -- | -- | -- | |
| 03/04/2013 03/04/13 | For Rent | $1,300 | +4.0% | -- | |
| 11/13/2012 11/13/12 | Rented | $1,250 | 0.0% | -- | |
| 11/12/2012 11/12/12 | Under Contract | -- | -- | -- | |
| 09/13/2012 09/13/12 | For Rent | $1,250 | -- | -- |
Purchase History
| Date | Type | Sale Price | Title Company |
|---|---|---|---|
| Warranty Deed | $149,000 | Attorney | |
| Deed | $190,000 | -- | |
| Deed | $36,500 | -- | |
| Deed | $2,000 | -- |
Mortgage History
| Date | Status | Loan Amount | Loan Type |
|---|---|---|---|
| Previous Owner | $146,301 | FHA | |
| Previous Owner | $152,000 | Adjustable Rate Mortgage/ARM |
Source: Bright MLS
MLS Number: MDWA2032890
APN: 27-013740
- 18813 Diller Dr
- 14040 Sweet Vale Dr
- 13710 Pulaski Dr
- 13702 Pulaski Dr
- 13709 Pulaski Dr
- 19004 Amesbury Rd
- 19127 Grainary Dr
- 13922 Paradise Church Rd
- 13800 Paradise Church Rd
- 13632 Paradise Church Rd
- 13510 Sovereign Terrace
- 16835 Petmar Cir
- 16820 Petmar Cir
- 19115 Black Maple Way
- 13517 Paradise Church Rd
- 13944 Seneca Ridge Dr
- 18251 Roy Croft Dr
- 13404 Arbor Dr
- 19338 Paradise Manor Dr
- 18903 Manchester Dr
- 18704 Mesa Terrace
- 1400 Haven Rd
- 18303 Buckeye Cir
- 12944 Yellow Jacket Rd
- 12806 Little Elliott Dr
- 118 116 Linden Ave
- 488 Mcdowell Ave
- 412 Kingswood Terrace
- 908 Hamilton Blvd
- 485 Peleton St
- 496 Peleton St
- 456 Peleton St
- 832 Potomac Ave Unit 1N
- 511 N Burhans Blvd
- 444 Carrolton Ave
- 658 Oak Hill Ave Unit 2 (Top)
- 232 Bryan Place
- 440 Jonathan St Unit A
- 511 Salem Ave Building Unit 511 Salem Ave Unit
- 72 Wayside Ave
Ask me questions while you tour the home.

