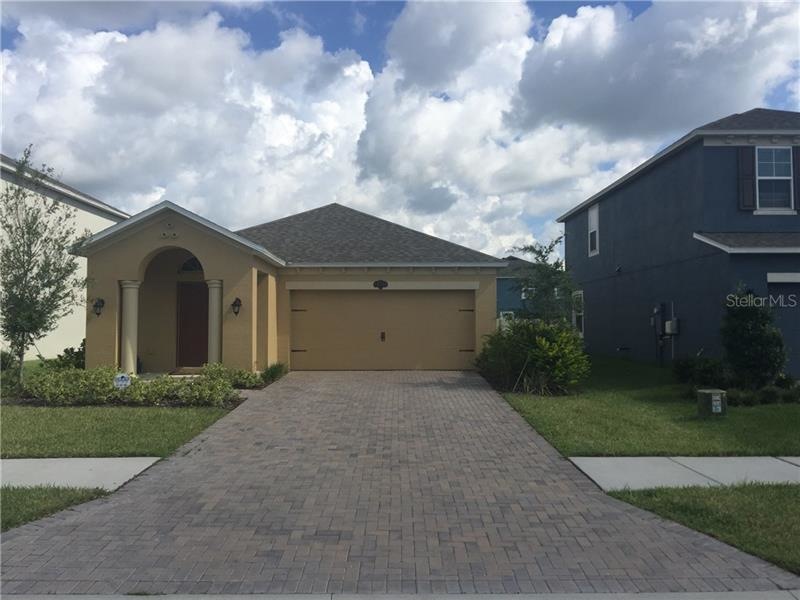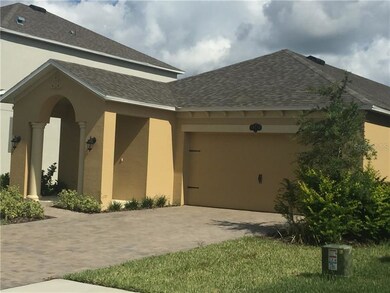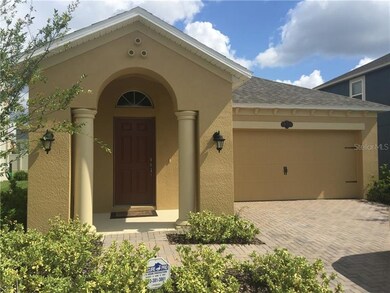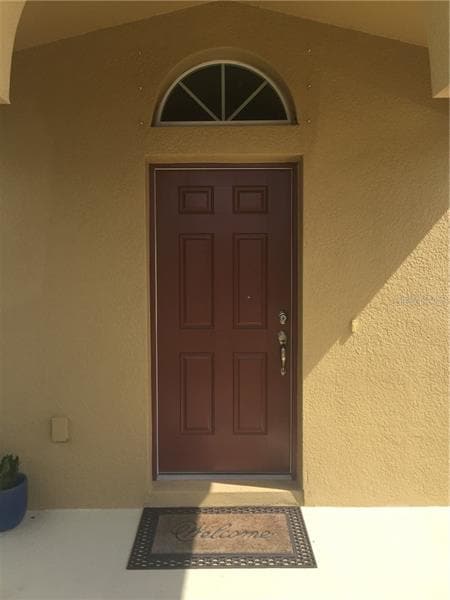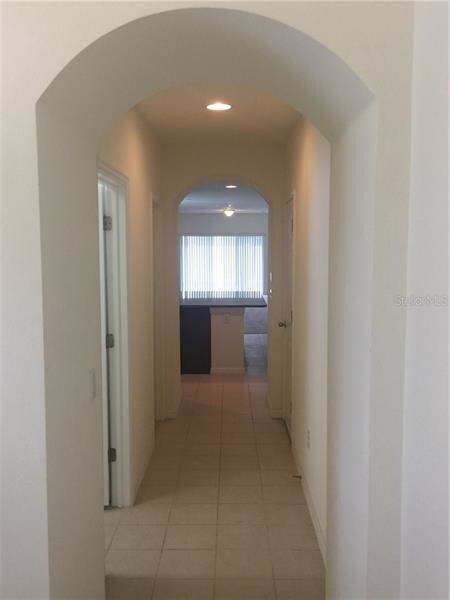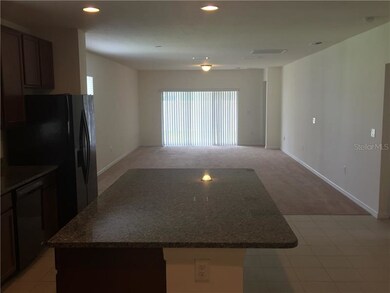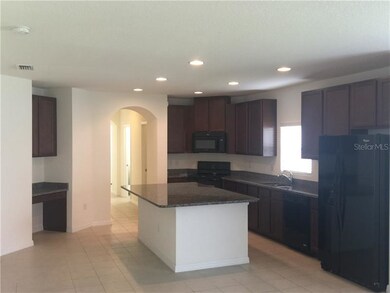
18758 Deer Tracks Loop Lutz, FL 33558
Long Lake Ranch NeighborhoodHighlights
- Deck
- Community Pool
- 2 Car Attached Garage
- Sunlake High School Rated A-
- Porch
- Walk-In Closet
About This Home
As of January 2021Welcome to Long Lake Ranch! This beautiful 2015 built home is move-in ready and priced to sell. This spacious and open concept boasts 3 bedrooms and two full bathrooms. The kitchen is equipped with Granite counter tops, "like new" appliances, large island, and walk-in pantry which overlooks the massive living room. Long Lake Ranch is an active community containing a community swimming pool, clubhouse, playground, tennis courts, basketball court, soccer field, and walking trails. Make this house your home and you will never want to leave!
Last Agent to Sell the Property
VANDERLEELIE & ASSOC.RE ESTATE License #3052964 Listed on: 08/22/2017
Home Details
Home Type
- Single Family
Est. Annual Taxes
- $5,688
Year Built
- Built in 2015
Lot Details
- 5,496 Sq Ft Lot
- Irrigation
- Property is zoned MPUD
HOA Fees
- $15 Monthly HOA Fees
Parking
- 2 Car Attached Garage
Home Design
- Planned Development
- Slab Foundation
- Shingle Roof
- Block Exterior
- Stucco
Interior Spaces
- 1,684 Sq Ft Home
- Blinds
- Sliding Doors
- Fire and Smoke Detector
Kitchen
- Range
- Microwave
- Dishwasher
Flooring
- Carpet
- Ceramic Tile
Bedrooms and Bathrooms
- 3 Bedrooms
- Walk-In Closet
- 2 Full Bathrooms
Laundry
- Laundry in unit
- Dryer
- Washer
Outdoor Features
- Deck
- Patio
- Porch
Schools
- Oakstead Elementary School
- Charles S. Rushe Middle School
- Sunlake High School
Utilities
- Central Heating and Cooling System
- Electric Water Heater
- High Speed Internet
Listing and Financial Details
- Down Payment Assistance Available
- Visit Down Payment Resource Website
- Legal Lot and Block 3 / 8
- Assessor Parcel Number 33-26-18-0040-00800-0030
- $1,964 per year additional tax assessments
Community Details
Overview
- Long Lake Ranch Village 2 Prcl A 1, A Subdivision
- The community has rules related to deed restrictions
- Rental Restrictions
Recreation
- Community Pool
Ownership History
Purchase Details
Home Financials for this Owner
Home Financials are based on the most recent Mortgage that was taken out on this home.Purchase Details
Home Financials for this Owner
Home Financials are based on the most recent Mortgage that was taken out on this home.Purchase Details
Purchase Details
Similar Homes in Lutz, FL
Home Values in the Area
Average Home Value in this Area
Purchase History
| Date | Type | Sale Price | Title Company |
|---|---|---|---|
| Warranty Deed | $314,900 | Total Title Services Llc | |
| Warranty Deed | $240,000 | Attorney | |
| Warranty Deed | $220,990 | Attorney | |
| Special Warranty Deed | -- | Attorney |
Mortgage History
| Date | Status | Loan Amount | Loan Type |
|---|---|---|---|
| Open | $200,000 | Purchase Money Mortgage | |
| Previous Owner | $192,000 | New Conventional |
Property History
| Date | Event | Price | Change | Sq Ft Price |
|---|---|---|---|---|
| 01/30/2021 01/30/21 | Sold | $314,900 | 0.0% | $187 / Sq Ft |
| 12/27/2020 12/27/20 | Pending | -- | -- | -- |
| 11/13/2020 11/13/20 | Price Changed | $314,900 | -2.8% | $187 / Sq Ft |
| 10/31/2020 10/31/20 | For Sale | $324,000 | +35.0% | $192 / Sq Ft |
| 04/13/2018 04/13/18 | Sold | $240,000 | -2.0% | $143 / Sq Ft |
| 03/05/2018 03/05/18 | Pending | -- | -- | -- |
| 02/27/2018 02/27/18 | Price Changed | $245,000 | -1.8% | $145 / Sq Ft |
| 10/26/2017 10/26/17 | Price Changed | $249,500 | -2.2% | $148 / Sq Ft |
| 09/20/2017 09/20/17 | Price Changed | $255,000 | -5.4% | $151 / Sq Ft |
| 08/22/2017 08/22/17 | For Sale | $269,500 | -- | $160 / Sq Ft |
Tax History Compared to Growth
Tax History
| Year | Tax Paid | Tax Assessment Tax Assessment Total Assessment is a certain percentage of the fair market value that is determined by local assessors to be the total taxable value of land and additions on the property. | Land | Improvement |
|---|---|---|---|---|
| 2024 | $8,464 | $367,836 | $79,087 | $288,749 |
| 2023 | $8,853 | $341,830 | $0 | $0 |
| 2022 | $7,606 | $309,303 | $52,707 | $256,596 |
| 2021 | $5,519 | $223,220 | $47,266 | $175,954 |
| 2020 | $5,271 | $220,145 | $26,106 | $194,039 |
| 2019 | $5,292 | $219,757 | $26,106 | $193,651 |
| 2018 | $5,749 | $207,189 | $26,106 | $181,083 |
| 2017 | $5,689 | $203,769 | $27,480 | $176,289 |
| 2016 | $5,308 | $192,597 | $24,182 | $168,415 |
| 2015 | $1,706 | $4,672 | $4,672 | $0 |
| 2014 | $79 | $4,672 | $4,672 | $0 |
Agents Affiliated with this Home
-
M
Seller's Agent in 2021
Manya Olivier
PLATINUM REALTY OF FL
(973) 216-5194
1 in this area
14 Total Sales
-

Buyer's Agent in 2021
Doug Bohannon
EXP REALTY LLC
(813) 431-2841
2 in this area
239 Total Sales
-

Buyer Co-Listing Agent in 2021
Andres Diaz, Jr
EXP REALTY LLC
(813) 541-1433
1 in this area
133 Total Sales
-

Seller's Agent in 2018
Bonifacio Tejedor
VANDERLEELIE & ASSOC.RE ESTATE
(813) 477-2982
52 Total Sales
-
T
Seller Co-Listing Agent in 2018
Titan Steele
VANDERLEELIE & ASSOC.RE ESTATE
(813) 335-7475
27 Total Sales
-
N
Buyer's Agent in 2018
Nhi Le
FUTURE HOME REALTY INC
(813) 841-2444
6 Total Sales
Map
Source: Stellar MLS
MLS Number: T2900206
APN: 33-26-18-0040-00800-0030
- 1653 Nature View Dr
- 1668 Nature View Dr
- 1830 Nature View Dr
- 18932 Beautyberry Ct
- 1570 Fox Grape Loop
- 1601 Fox Grape Loop
- 1953 Nature View Dr
- 19209 Long Lake Ranch Blvd
- 19314 Long Lake Ranch Blvd
- 19326 Long Lake Ranch Blvd
- 18913 Cornuta St
- 19350 Long Lake Ranch Blvd
- 19487 Roseate Dr
- 1846 Moorhen Way
- 18843 Ulmus St
- 18817 Ulmus St
- 19293 Breynia Dr
- 19428 Roseate Dr
- 19200 Roseate Dr
- 19278 Roseate Dr
