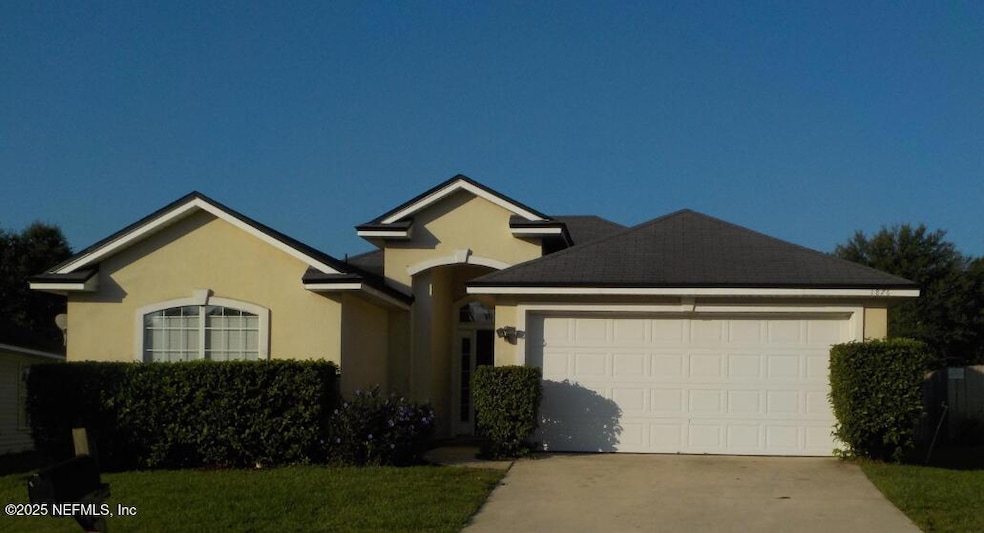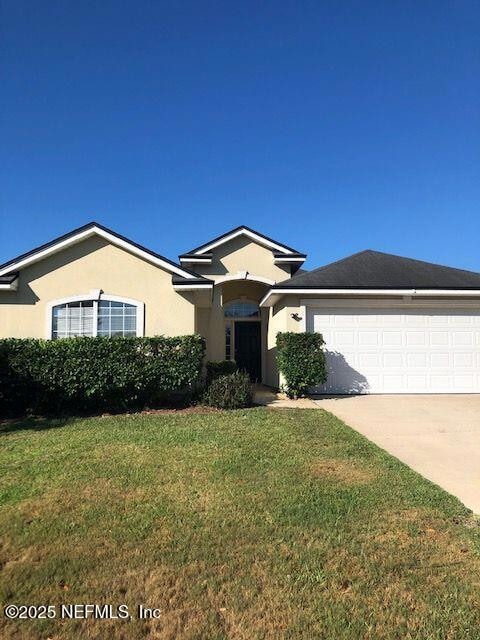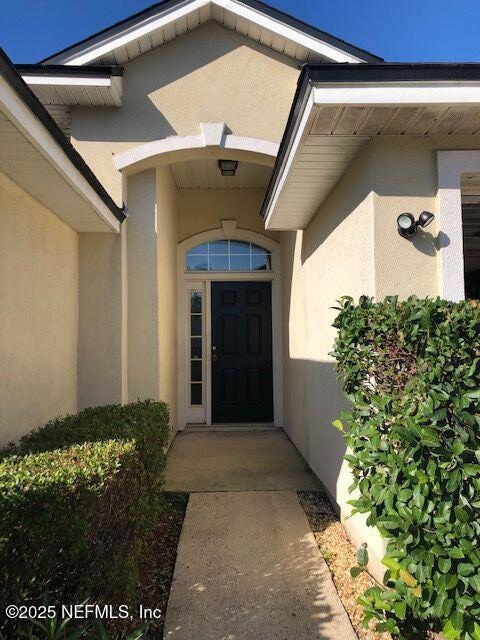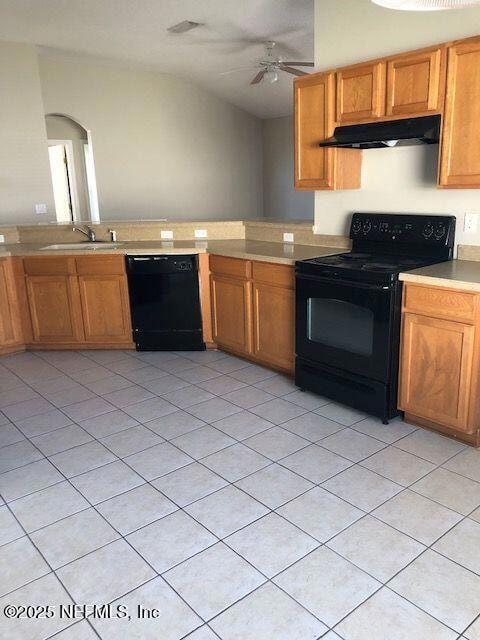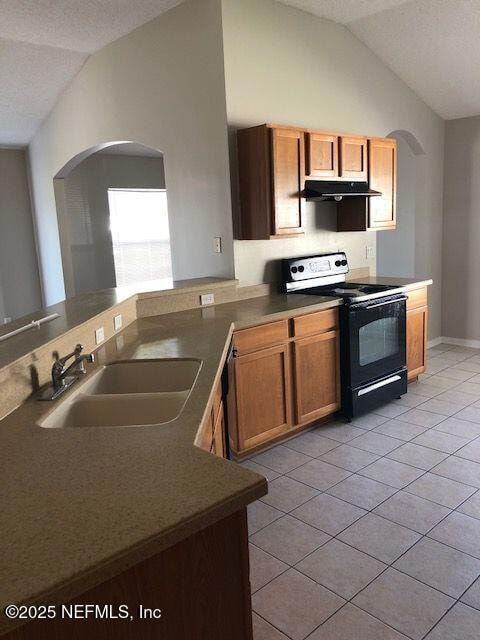1876 Creekview Dr Green Cove Springs, FL 32043
Highlights
- Eat-In Kitchen
- Community Playground
- Ceiling Fan
- Lake Asbury Elementary School Rated A-
- Central Heating and Cooling System
- 2 Car Garage
About This Home
Available: Nov 3rd!! Step into this inviting 3-bedroom, 2-bath home featuring warm Accessible Beige tones throughout and sleek LVP flooring in the living and dining areas. The open floor plan flows seamlessly into an extra-large kitchen with tons of counter space, a breakfast bar, and a cozy eat-in nook — perfect for morning coffee or casual family meals. The primary suite features a private bathroom with a relaxing tub and shower combo, offering the ideal retreat after a long day. Plush carpeted bedrooms add a touch of comfort and warmth. Located in the highly sought-after Clay school district, this home puts you minutes from schools, shopping, and dining. The community is built for easy living, with sidewalks throughout, a private pool, and a playground just down the street. And when you're ready for some fresh air and fun, Van Zant Park sits right across from the neighborhood entrance — a sprawling family park with sports fields, walking paths, and wide-open green spaces. This home truly has it all space, style, and an unbeatable location. Don't miss your chance to make it yours! At a minimum, credit score(s) must be a combined 500. Gross Income must be 3 x the monthly rent. All residents are enrolled in the Resident Benefits Package (RBP) for $47.00/month which includes renter's insurance, credit building to help boost your credit score with timely rent payments, $1M Identity Protection, utility concierge service making utility connection a breeze during your move-in, our best-in-class resident rewards program, and much more! More details upon application.
Home Details
Home Type
- Single Family
Est. Annual Taxes
- $3,236
Year Built
- Built in 2005
Lot Details
- 7,405 Sq Ft Lot
- Back Yard Fenced
Parking
- 2 Car Garage
Interior Spaces
- 1,477 Sq Ft Home
- 1-Story Property
- Ceiling Fan
- Fire and Smoke Detector
- Washer and Electric Dryer Hookup
Kitchen
- Eat-In Kitchen
- Breakfast Bar
- Electric Cooktop
- Dishwasher
Bedrooms and Bathrooms
- 3 Bedrooms
- 2 Full Bathrooms
- Bathtub and Shower Combination in Primary Bathroom
Utilities
- Central Heating and Cooling System
Listing and Financial Details
- Tenant pays for all utilities
- 12 Months Lease Term
- Assessor Parcel Number 22052501010900892
Community Details
Overview
- Property has a Home Owners Association
- Silver Creek Subdivision
Recreation
- Community Playground
Pet Policy
- Pet Size Limit
- Dogs and Cats Allowed
Map
Source: realMLS (Northeast Florida Multiple Listing Service)
MLS Number: 2113853
APN: 22-05-25-010109-008-92
- 1880 Creekview Dr
- 1829 Creekview Dr
- 3350 Silverado Cir
- 2895 Cross Creek Dr
- 2623 Creek Ridge Dr
- 3074 Paddle Creek Dr
- 3260 Silverado Cir
- 3051 Paddle Creek Dr
- 3021 Paddle Creek Dr
- 2700 Creek Ridge Dr
- 3020 Southbank Cir
- 3309 Mission Oak Place
- 3305 Mission Oak Place
- 3301 Mission Oak Place
- 2387 Creekfront Dr
- 3295 Mission Oak Place
- 3289 Mission Oak Place
- 3285 Mission Oak Place
- 3281 Mission Oak Place
- 3310 Mission Oak Place
- 1864 Creekview Dr
- 1824 Creekview Dr
- 2821 Cross Creek Dr
- 2786 Cross Creek Dr
- 3108 Silverado Cir
- 3728 Southbank Cir
- 2450 Creekfront Dr
- 3256 Silverado Cir
- 2680 Creek Ridge Dr
- 3176 Chads Ct
- 3183 Chads Ct
- 3343 Spring Valley Ct
- 3120 Creek Village Ln
- 2908 Woodbridge Crossing Ct
- 3321 Citation Dr
- 3207 Katys Ct
- 3177 Rustic Deer Way
- 2618 Seasons Rd
- 3229 Hidden Meadows Ct
- 1143 Calla Glen Ln
