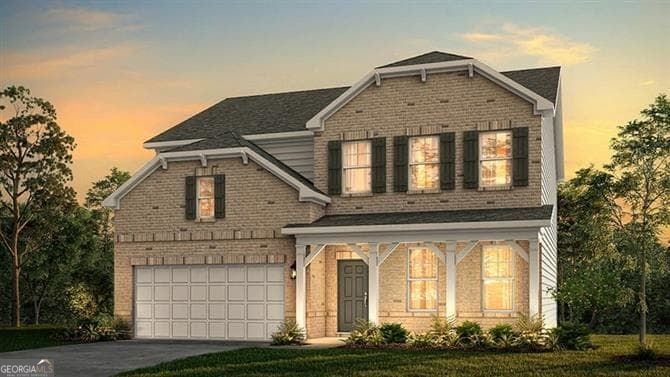1876 Derrick Dr Grayson, GA 30017
Highlights
- In Ground Pool
- Community Lake
- No HOA
- Pharr Elementary School Rated A
- Traditional Architecture
- Laundry Room
About This Home
*Apply by February 28, 2026 and get one month free. Apply within 72 hours and receive a $250 administrative fee credit toward your move-in.* The four-bedroom Atwood Floor Plan is the epitome of luxury living in our Grayson homes. Our Grayson rentals will change your definition of quality living. They come in four-bedroom layouts that cover between 2,486 and 3,057 square feet of space adorned with premium amenities. In the kitchens, you'll find linen white/ stone grey shaker style cabinets with matte black/brushed nickel hardware, stainless-steel gas ranges, refrigerators with filtered water/ice dispensers, and touchless faucets, as well as islands with USB charging ports and pendant lights. The bathrooms showcase tile floors and marble countertops, while the primary bedrooms await you with luxury carpets and tray ceilings. But that's not all - all our houses include ample yards, access to attic space, walk-in closets, energy-efficient windows, Z-Wave smart locks, Honeywell wi-fi enabled thermostats, and attached garages with remote and app control. You may also enjoy unfinished basements, covered patios, flex spaces, and dual-sink vanities in select homes. Make the most of our common areas. Stroll around the lake, enjoy refreshing dips in the pool, or take your furry friend for a walk on the beautifully landscaped sidewalks. If you feel like socializing with neighbors, invite them to the multi-purpose green spaces to chit-chat over a cup of joe. Photos are representative of model home, and not actual home. Listing address is actual address of home.
Home Details
Home Type
- Single Family
Year Built
- Built in 2023
Home Design
- Traditional Architecture
- Brick Exterior Construction
- Composition Roof
- Wood Siding
Interior Spaces
- 2,696 Sq Ft Home
- 2-Story Property
- Ceiling Fan
- Pendant Lighting
- Carpet
- Fire and Smoke Detector
- Laundry Room
Kitchen
- Microwave
- Dishwasher
- Kitchen Island
- Disposal
Bedrooms and Bathrooms
- 4 Bedrooms
Parking
- 2 Car Garage
- Garage Door Opener
Schools
- Pharr Elementary School
- Couch Middle School
- Grayson High School
Additional Features
- In Ground Pool
- 8,276 Sq Ft Lot
- Central Heating and Cooling System
Listing and Financial Details
- Legal Lot and Block 8 / A
Community Details
Overview
- No Home Owners Association
- Overlook At Kennerly Lake Subdivision
- Community Lake
Recreation
- Community Pool
Pet Policy
- Pets Allowed
Map
Property History
| Date | Event | Price | List to Sale | Price per Sq Ft |
|---|---|---|---|---|
| 10/29/2025 10/29/25 | For Rent | $3,145 | -- | -- |
Source: Georgia MLS
MLS Number: 10633728
APN: 5-089-359
- 1210 Hogan Ridge Dr
- 1429 Lakeview Rd
- 1860 Pinehurst View Dr
- 986 Lakeview Oaks Ct Unit 26-B
- 986 Lakeview Oaks Ct
- 1729 Pinehurst View Ct
- 2055 Pinella Dr
- 2095 Pinehurst View Dr
- 621 Pineberry Ct
- 1306 Annapolis Way
- 1133 Willow Trace
- 1580 Little Lisa Ln
- 1430 Roanoke Trace
- 2031 Lakewood Cir
- 1603 Glenwood Way Unit 1
- 1476 Annapolis Way
- 1405 Wilmington Way Unit 4
- 1425 Annapolis Way Unit 4
- 1404 Hattiesburg Ct
- 1021 Reddy Farm Rd
- 2309 Derrick Dr
- 2436 Derrick Dr
- 2226 Derrick Dr
- 1745 Big Haynes Ct
- 1740 Big Haynes Ct
- 2142 Graystone Pkwy Unit 2
- 2068 Lakewood Cir SW Unit A
- 1106 Westwood Place
- 1109 Westwood Place SW
- 1836 Hillsway SW
- 1430 Juneau Way Unit JuneauApt
- 2159 Derrick Dr
- 1790 Tuftstown Ct
- 945 Common Oak Place
- 1451 Heatherglade Ln
- 1476 Blue Sail Ave
- 626 Grayson Pkwy
- 828 Windsor Oak Cir
- 925 Havenstone Walk SW
- 1855 Sosebee Farm Rd

