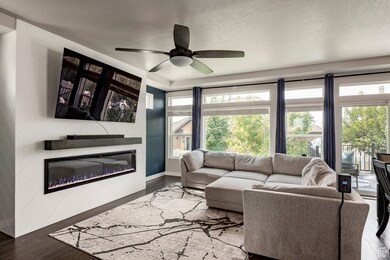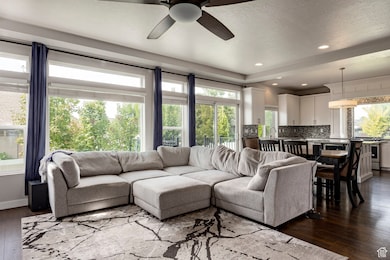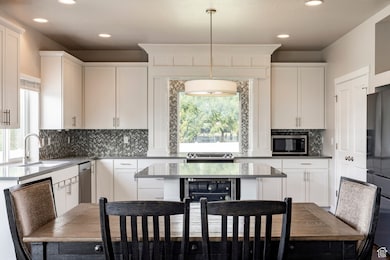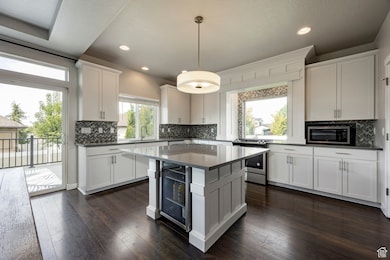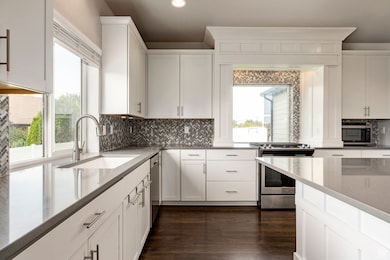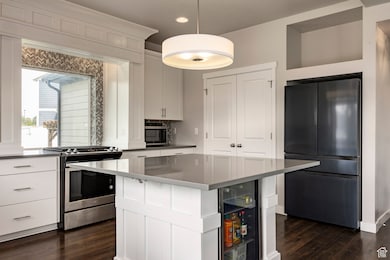1876 S 1230 W Syracuse, UT 84075
Estimated payment $4,179/month
Highlights
- Spa
- Solar Power System
- Vaulted Ceiling
- RV or Boat Parking
- Mountain View
- Electric Vehicle Charging Station
About This Home
Tucked in an ideal neighborhood in a convenient location, welcome to a must-see like-new home with all the extras! This spacious open-concept home features a finished basement with a bedroom, bathroom, living room, potential for another kitchen or wet-bar, and so much storage! Modern interior upgrades throughout, such as a custom modern fireplace and EV charger hook-up. Exterior highlights include a newer deck, paver patio with pergola, hot tub, RV parking, and solar panels. Enjoy Wasatch sunrises and mountain sunsets from your front porch-move-in ready and loaded with extras! Most furniture is for sale including workout equipment set up in the garage!
Listing Agent
Summit Sotheby's International Realty License #12092083 Listed on: 09/25/2025

Home Details
Home Type
- Single Family
Est. Annual Taxes
- $3,453
Year Built
- Built in 2018
Lot Details
- 8,712 Sq Ft Lot
- Cul-De-Sac
- Property is Fully Fenced
- Landscaped
- Sprinkler System
- Property is zoned Single-Family
HOA Fees
- $30 Monthly HOA Fees
Parking
- 3 Car Attached Garage
- 5 Open Parking Spaces
- RV or Boat Parking
Home Design
- Stone Siding
- Stucco
Interior Spaces
- 2,801 Sq Ft Home
- 3-Story Property
- Vaulted Ceiling
- Self Contained Fireplace Unit Or Insert
- Double Pane Windows
- Blinds
- Sliding Doors
- Entrance Foyer
- Mountain Views
- Basement Fills Entire Space Under The House
- Gas Dryer Hookup
Kitchen
- Gas Range
- Free-Standing Range
- Microwave
- Disposal
Flooring
- Carpet
- Tile
Bedrooms and Bathrooms
- 4 Bedrooms
- Walk-In Closet
- Bathtub With Separate Shower Stall
Home Security
- Home Security System
- Storm Doors
- Fire and Smoke Detector
Eco-Friendly Details
- Solar Power System
- Solar owned by seller
Outdoor Features
- Spa
- Open Patio
- Porch
Schools
- Cook Elementary School
- Legacy Middle School
- Clearfield High School
Utilities
- Forced Air Heating and Cooling System
- Natural Gas Connected
Listing and Financial Details
- Exclusions: Dryer, Refrigerator, Washer
- Assessor Parcel Number 12-858-0203
Community Details
Overview
- Tivolihoasyracuse@Gmail Association, Phone Number (801) 256-0465
- Tivoli Gardens Subdivision
- Electric Vehicle Charging Station
Recreation
- Community Playground
- Snow Removal
Map
Home Values in the Area
Average Home Value in this Area
Tax History
| Year | Tax Paid | Tax Assessment Tax Assessment Total Assessment is a certain percentage of the fair market value that is determined by local assessors to be the total taxable value of land and additions on the property. | Land | Improvement |
|---|---|---|---|---|
| 2025 | $3,517 | $339,350 | $121,530 | $217,820 |
| 2024 | $3,454 | $335,500 | $97,343 | $238,157 |
| 2023 | $3,238 | $573,000 | $135,814 | $437,186 |
| 2022 | $3,531 | $342,650 | $78,610 | $264,040 |
| 2021 | $0 | $474,000 | $115,812 | $358,188 |
| 2020 | $2,826 | $411,000 | $102,470 | $308,530 |
| 2019 | $2,570 | $369,000 | $98,226 | $270,774 |
| 2018 | $673 | $95,900 | $95,900 | $0 |
Property History
| Date | Event | Price | List to Sale | Price per Sq Ft |
|---|---|---|---|---|
| 10/30/2025 10/30/25 | Price Changed | $734,000 | -1.3% | $262 / Sq Ft |
| 09/25/2025 09/25/25 | For Sale | $744,000 | -- | $266 / Sq Ft |
Purchase History
| Date | Type | Sale Price | Title Company |
|---|---|---|---|
| Warranty Deed | -- | Steed Title | |
| Warranty Deed | -- | Integrated Title Insu | |
| Special Warranty Deed | -- | Cottonwood Title | |
| Special Warranty Deed | -- | Cottonwood Title |
Mortgage History
| Date | Status | Loan Amount | Loan Type |
|---|---|---|---|
| Open | $681,766 | VA | |
| Previous Owner | $410,101 | VA | |
| Previous Owner | $358,000 | VA |
Source: UtahRealEstate.com
MLS Number: 2113876
APN: 12-858-0203
- 1153 W 1875 S Unit 223
- 1142 W 2050 S
- 1148 W 2050 S
- 992 W 1910 S
- 1062 W 2050 S
- 1079 W 2050 S
- 1027 W 2050 S
- 1622 S 1000 W
- 929 W 1920 S Unit A
- 877 W 1920 S Unit C
- 1481 S Melanie Ln
- 1296 W 2275 S
- 1385 S 1100 W
- 1276 W 2325 S
- 1196 W 2325 S
- 1384 S Melanie Ln
- 1286 W 2325 S
- 1156 W 2325 S
- 1116 W 2325 S
- 1137 2275 S
- 1283 W 1700 S
- 1699 W 1700 S
- 831 W 1700 S
- 956 S 1525 W Unit ID1250670P
- 172 W 2100 S
- 2362 S 50 E
- 25 E 1800 S
- 2259 S 2635 W
- 2049 S Fremont Crest Ave W
- 1733 W 300 S
- 2848 W 2125 S
- 2882 W 2075 S
- 3564 S Clearwater Way
- 1978 S 650 E
- 514 W 150 S
- 3321 S 2580 W
- 468 E Depot St
- 3331 S 2580 W
- 930 S 550 E
- 444 S State St

