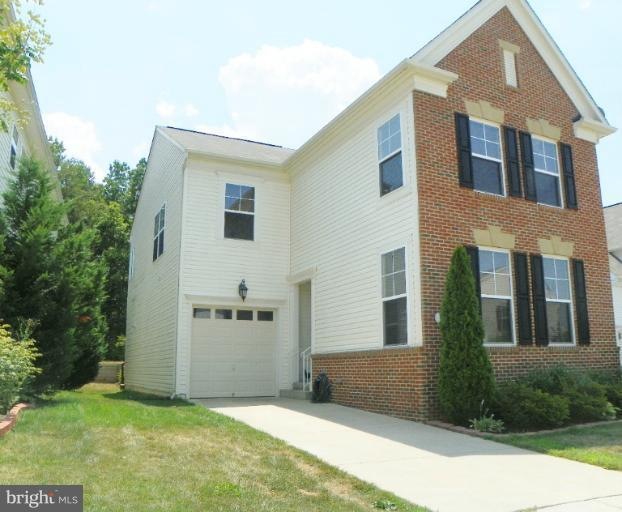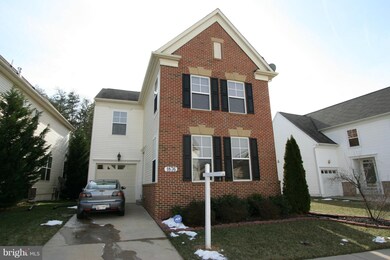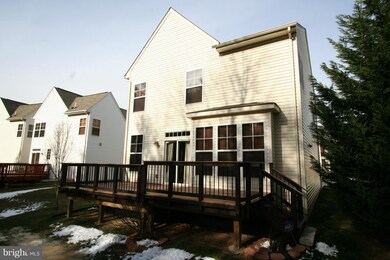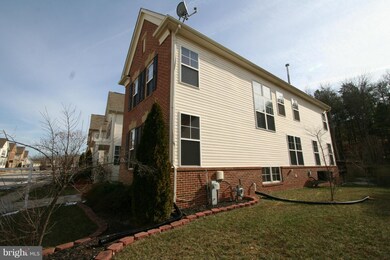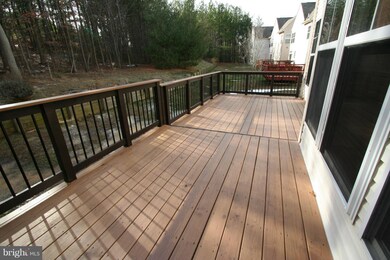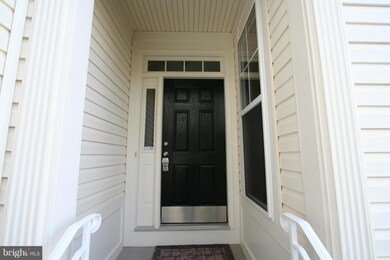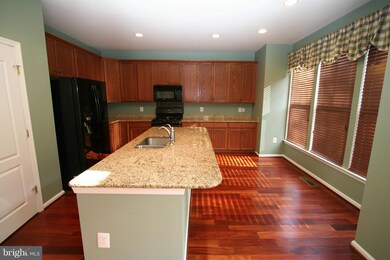
1876 Scaffold Way Odenton, MD 21113
Highlights
- Fitness Center
- Clubhouse
- Wood Flooring
- Craftsman Architecture
- Deck
- Upgraded Countertops
About This Home
As of August 2021A "10" True 5 BR 3.5 ba, gorgeous rear Gourmet kitchen with granite/SS/island, breakfast room, sliders to deck, backs to woods, sep laundry room next to kitch, Brazilian wood floors, open layout, large, sunny rooms. MBA w soaking tub. 9' ceilings, finished basement/ Fam rm w/ wet bar and full bath, large closets thru out. Over 2800 SF, Backs to woods, freshly painted. MUCH bigger than it appears
Last Agent to Sell the Property
Lane Chaisson
RE/MAX American Dream License #MRIS:58340 Listed on: 01/08/2014
Home Details
Home Type
- Single Family
Est. Annual Taxes
- $4,711
Year Built
- Built in 2005
Lot Details
- 3,216 Sq Ft Lot
- Property is in very good condition
HOA Fees
- $42 Monthly HOA Fees
Parking
- 1 Car Attached Garage
- Off-Street Parking
Home Design
- Craftsman Architecture
- Brick Exterior Construction
Interior Spaces
- Property has 3 Levels
- Wet Bar
- Crown Molding
- Ceiling height of 9 feet or more
- Ceiling Fan
- Window Treatments
- Family Room Off Kitchen
- Dining Area
- Wood Flooring
- Washer and Dryer Hookup
Kitchen
- Breakfast Area or Nook
- Eat-In Kitchen
- Gas Oven or Range
- Microwave
- Ice Maker
- Dishwasher
- Kitchen Island
- Upgraded Countertops
- Disposal
Bedrooms and Bathrooms
- 5 Bedrooms
- En-Suite Bathroom
- 3.5 Bathrooms
Finished Basement
- Basement Fills Entire Space Under The House
- Sump Pump
- Basement with some natural light
Home Security
- Motion Detectors
- Alarm System
Outdoor Features
- Deck
Utilities
- Forced Air Heating and Cooling System
- Natural Gas Water Heater
Listing and Financial Details
- Tax Lot 27
- Assessor Parcel Number 020468090219771
Community Details
Overview
- Association fees include pool(s), snow removal
- Seven Oaks Subdivision
Amenities
- Common Area
- Clubhouse
- Meeting Room
- Party Room
Recreation
- Tennis Courts
- Community Basketball Court
- Volleyball Courts
- Community Playground
- Fitness Center
- Community Pool
Ownership History
Purchase Details
Home Financials for this Owner
Home Financials are based on the most recent Mortgage that was taken out on this home.Purchase Details
Home Financials for this Owner
Home Financials are based on the most recent Mortgage that was taken out on this home.Purchase Details
Home Financials for this Owner
Home Financials are based on the most recent Mortgage that was taken out on this home.Purchase Details
Home Financials for this Owner
Home Financials are based on the most recent Mortgage that was taken out on this home.Similar Homes in the area
Home Values in the Area
Average Home Value in this Area
Purchase History
| Date | Type | Sale Price | Title Company |
|---|---|---|---|
| Deed | $495,000 | Preferred Title & Escrow Inc | |
| Deed | $395,000 | Brennan Title Company | |
| Deed | $395,000 | Brennan Title Company | |
| Deed | $382,500 | Champion Realty Title | |
| Deed | $371,201 | -- |
Mortgage History
| Date | Status | Loan Amount | Loan Type |
|---|---|---|---|
| Open | $495,000 | VA | |
| Previous Owner | $395,000 | VA | |
| Previous Owner | $272,500 | New Conventional | |
| Previous Owner | $400,081 | Purchase Money Mortgage | |
| Previous Owner | $40,000 | Credit Line Revolving | |
| Previous Owner | $359,500 | New Conventional | |
| Previous Owner | $296,950 | New Conventional |
Property History
| Date | Event | Price | Change | Sq Ft Price |
|---|---|---|---|---|
| 08/31/2021 08/31/21 | Sold | $495,000 | +1.0% | $126 / Sq Ft |
| 07/31/2021 07/31/21 | Pending | -- | -- | -- |
| 07/31/2021 07/31/21 | For Sale | $489,900 | 0.0% | $124 / Sq Ft |
| 07/08/2019 07/08/19 | Rented | $2,800 | 0.0% | -- |
| 05/31/2019 05/31/19 | Under Contract | -- | -- | -- |
| 05/15/2019 05/15/19 | For Rent | $2,800 | +3.7% | -- |
| 08/30/2016 08/30/16 | Rented | $2,700 | 0.0% | -- |
| 08/26/2016 08/26/16 | Under Contract | -- | -- | -- |
| 08/04/2016 08/04/16 | For Rent | $2,700 | 0.0% | -- |
| 03/04/2014 03/04/14 | Sold | $395,000 | 0.0% | $141 / Sq Ft |
| 01/27/2014 01/27/14 | Pending | -- | -- | -- |
| 01/08/2014 01/08/14 | For Sale | $395,000 | +3.3% | $141 / Sq Ft |
| 11/05/2012 11/05/12 | Sold | $382,500 | 0.0% | $137 / Sq Ft |
| 09/14/2012 09/14/12 | Pending | -- | -- | -- |
| 07/26/2012 07/26/12 | Price Changed | $382,500 | +9.3% | $137 / Sq Ft |
| 07/21/2012 07/21/12 | For Sale | $350,000 | -- | $125 / Sq Ft |
Tax History Compared to Growth
Tax History
| Year | Tax Paid | Tax Assessment Tax Assessment Total Assessment is a certain percentage of the fair market value that is determined by local assessors to be the total taxable value of land and additions on the property. | Land | Improvement |
|---|---|---|---|---|
| 2025 | $5,524 | $543,200 | $155,000 | $388,200 |
| 2024 | $5,524 | $509,133 | $0 | $0 |
| 2023 | $2,858 | $475,067 | $0 | $0 |
| 2022 | $4,985 | $441,000 | $135,000 | $306,000 |
| 2021 | $4,915 | $434,300 | $0 | $0 |
| 2020 | $4,806 | $427,600 | $0 | $0 |
| 2019 | $4,741 | $420,900 | $110,000 | $310,900 |
| 2018 | $4,244 | $418,567 | $0 | $0 |
| 2017 | $4,583 | $416,233 | $0 | $0 |
| 2016 | -- | $413,900 | $0 | $0 |
| 2015 | -- | $413,900 | $0 | $0 |
| 2014 | -- | $413,900 | $0 | $0 |
Agents Affiliated with this Home
-
David Orso

Seller's Agent in 2021
David Orso
BHHS PenFed (actual)
(443) 372-7171
9 in this area
594 Total Sales
-
Anthony Fears

Buyer's Agent in 2021
Anthony Fears
Taylor Properties
(443) 465-2455
1 in this area
19 Total Sales
-
Jessica Alperstein

Seller's Agent in 2019
Jessica Alperstein
Yaffe Real Estate
(443) 791-7770
11 in this area
189 Total Sales
-
Debra Greenwald

Buyer's Agent in 2019
Debra Greenwald
Coldwell Banker (NRT-Southeast-MidAtlantic)
(410) 353-6984
9 in this area
50 Total Sales
-
Michelle Cook

Buyer's Agent in 2016
Michelle Cook
BHHS PenFed (actual)
(443) 790-1714
4 Total Sales
-
L
Seller's Agent in 2014
Lane Chaisson
RE/MAX
Map
Source: Bright MLS
MLS Number: 1002792822
APN: 04-680-90219771
- 1747 Glebe Creek Way
- 1926 Hackberry Ct
- 2513 Briar Ridge Ln
- 224 Arcadia Shores Cir
- 204 Royal Oak Ct
- 2002 Cramer Point Ct
- 319-F Eagles Landing Ct Unit 319F
- 330 Timberbrook Ct
- 1825 Oriole Ct
- 116 Langdon Farm Cir
- 1854 Eagle Ct
- 1839 Dove Ct
- 299 Saint Michaels Cir
- 1710 Jennifer Meadows Ct
- 8302 Jennel Ct
- 1774 Jacobs Meadow Dr
- 1520 Annapolis Rd
- 191 Pinecove Ave
- 2243 Conquest Way Unit 61
- 93 Richard Ave
