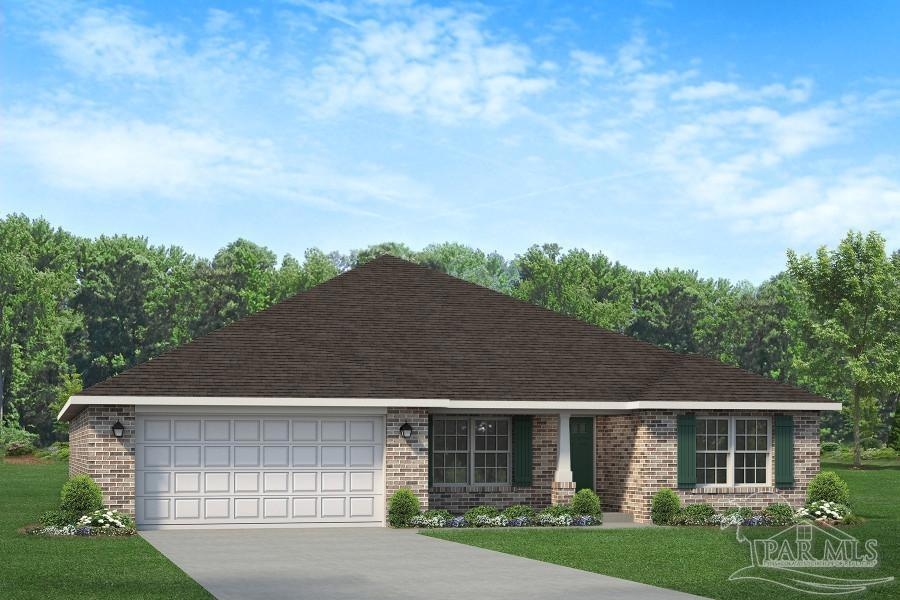1876 Summer Pecan Dr Unit 3-E Cantonment, FL 32533
Estimated payment $2,078/month
Highlights
- Under Construction
- Contemporary Architecture
- Granite Countertops
- Updated Kitchen
- Vaulted Ceiling
- Formal Dining Room
About This Home
Spacious 2100 sqft with 4 bedrooms and 3 baths- 4th bedroom could be used as office located in front of home with French Doors.Vaulted ceilings in great room gives the home a more open feel. Formal dining area and kitchen with plenty of cabinets and counterspace. PureTech LVP flooring in common areas, granite countertops in kitchen and baths. This is a popular floor plan with the use of space. Split plan with master suite on one side of house with shower and separate garden tub. UNDER CONSTRUCTION - COMPLETION DATE TO BE DETERMINED. PICTURES ARE NOT OF ACTUAL HOME.
Home Details
Home Type
- Single Family
Year Built
- Built in 2025 | Under Construction
Lot Details
- 9,583 Sq Ft Lot
- Lot Dimensions: 80
- Interior Lot
HOA Fees
- $33 Monthly HOA Fees
Parking
- 2 Car Garage
- Garage Door Opener
Home Design
- Contemporary Architecture
- Hip Roof Shape
- Slab Foundation
- Frame Construction
- Shingle Roof
Interior Spaces
- 2,100 Sq Ft Home
- 1-Story Property
- Vaulted Ceiling
- Ceiling Fan
- Formal Dining Room
- Inside Utility
- Washer and Dryer Hookup
- Carpet
- Fire and Smoke Detector
Kitchen
- Updated Kitchen
- Microwave
- Dishwasher
- Kitchen Island
- Granite Countertops
- Disposal
Bedrooms and Bathrooms
- 4 Bedrooms
- Remodeled Bathroom
- 2 Full Bathrooms
- Soaking Tub
Outdoor Features
- Patio
Schools
- Jim Allen Elementary School
- Ransom Middle School
- Tate High School
Utilities
- Central Heating and Cooling System
- Underground Utilities
- Electric Water Heater
Community Details
- Pecan Valley Subdivision
Listing and Financial Details
- Home warranty included in the sale of the property
- Assessor Parcel Number 352N313302003005
Map
Home Values in the Area
Average Home Value in this Area
Property History
| Date | Event | Price | List to Sale | Price per Sq Ft |
|---|---|---|---|---|
| 11/10/2025 11/10/25 | For Sale | $333,350 | -- | $159 / Sq Ft |
Source: Pensacola Association of REALTORS®
MLS Number: 673563
APN: 35-2N-31-3302-003-005
- 1868 Summer Pecan Dr Unit 5-E
- 1872 Summer Pecan Dr Unit 4-E
- 1877 Hazelnut Dr Unit 9-E
- 1881 Hazelnut Dr Unit 10-E
- 1885 Hazelnut Dr Unit 11-E
- 1889 Hazelnut Dr Unit 12E
- 1880 Summer Pecan Dr Unit 2-E
- 1893 Hazelnut Dr Unit 13E
- 1884 Summer Pecan Dr Unit 1-E
- 1870 Hazelnut Dr Unit 45B
- 1898 Hazelnut Dr Unit 38-B
- 1843 Sunset Maple Rd Unit 36B
- 1894 Hazelnut Dr Unit 39B
- 1847 Sunset Maple Rd Unit 37-B
- 1848 Sunset Maple Rd Unit 13-B
- 1809 Praline Ln Unit 3-B
- 196 Cedartree Ln Unit 53B
- 1802 Praline Ln Unit 15-A
- 12 Williams Ditch Rd
- 2103 Sandhill St
- 111 Anhinga St
- 425 Well Line Rd
- 427 Lakeview Ave
- 970 John Deere Ln
- 1484 Longbranch Dr
- 2568 Sutton Place Dr
- 1584 Sawyers Ridge Cove
- 1965 Brentco Rd
- 2523 Pine Forest Rd
- 2866 Pine Forest Rd Unit 5
- 196 Millet Cir
- 10881 Chippewa Way
- 1002 Daffin Rd
- 10645 Senegal Dr
- 681 Teleran St
- 11620 Chemstrand Rd Unit 14
- 10548 Wilderness Ln
- 3386 Pine Forest Rd
- 961 Grindstone Ln
- 2544 Caldwell Cir
Ask me questions while you tour the home.

