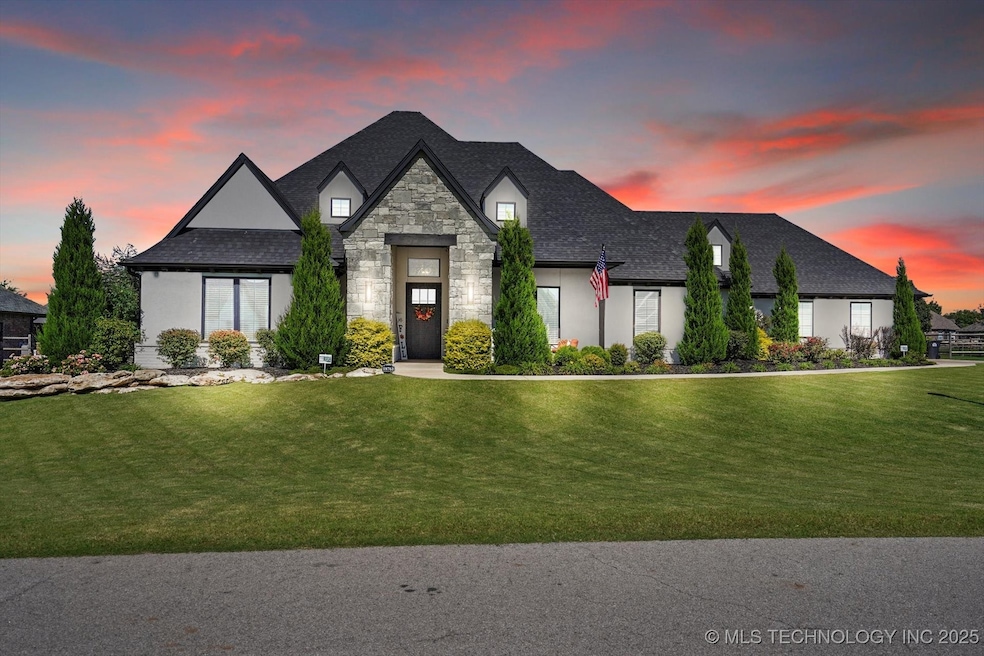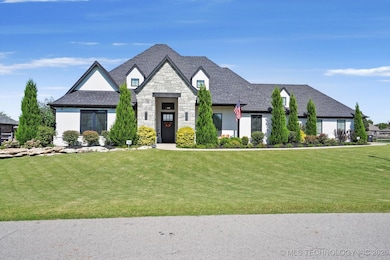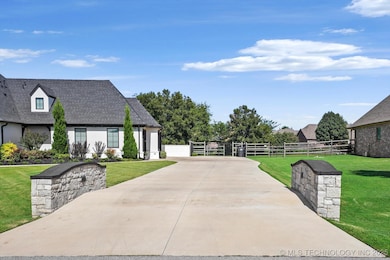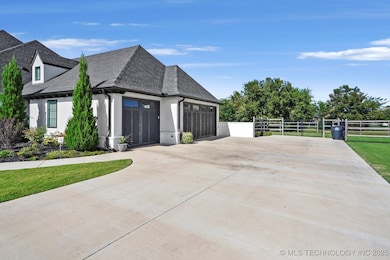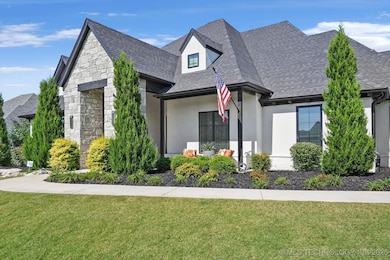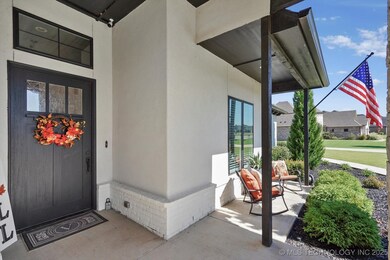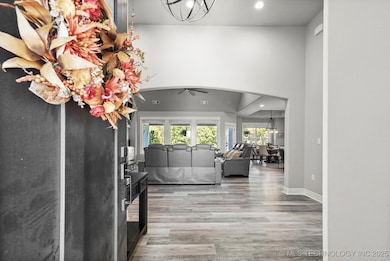18761 E Red Fox Trail Owasso, OK 74055
Stone Canyon NeighborhoodEstimated payment $4,835/month
Highlights
- Safe Room
- In Ground Pool
- Vaulted Ceiling
- Stone Canyon Elementary School Rated A-
- Colonial Architecture
- Outdoor Kitchen
About This Home
Experience refined living in this stunning one-story contemporary residence offering 4 bedrooms, 3 full baths, and 1 half bath across 3,555 CH sq ft of thoughtfully designed space. Built in 2021 and located in the highly desirable Owasso School District, this home blends modern style with everyday comfort and accessibility, featuring zero-step entry, wide pathways, and handicap-accessible design. The heart of the home is the expansive open-concept kitchen and great room, highlighted by a striking vaulted ceiling, easy high end vinyl, and a beautiful fireplace focal point. The chef’s kitchen provides generous workspace, premium finishes, and seamless flow for both gathering and entertaining. A dedicated office offers a quiet work-from-home environment, while the game room provides flexible living and could easily function as a 4th bedroom. Step outside to your private retreat. The self-leveling gunite pool, covered patio, and outdoor kitchen invite year-round enjoyment with serene views of the greenbelt behind—creating an atmosphere of both luxury and privacy. Additional features include: 3-car side-entry garage with treated floors, home security with cameras, wireless surround sound, extra insulation, and a walk-up attic with permanent staircase, offering potential for a future bonus space. Located in a sought-after neighborhood with community park, pool, walking trails, and courtesy patrol, this home balances upscale living with peace of mind. A rare blend of elegance, comfort, and convenience—this property is truly exceptional. Seller to replace walk-in tub with approved offer.
Home Details
Home Type
- Single Family
Est. Annual Taxes
- $6,269
Year Built
- Built in 2021
Lot Details
- 0.52 Acre Lot
- Southwest Facing Home
- Property is Fully Fenced
- Sprinkler System
HOA Fees
- $81 Monthly HOA Fees
Parking
- 3 Car Attached Garage
- Parking Storage or Cabinetry
- Workshop in Garage
- Side Facing Garage
- Driveway
Home Design
- Colonial Architecture
- Brick Exterior Construction
- Slab Foundation
- Wood Frame Construction
- Fiberglass Roof
- HardiePlank Type
- Asphalt
- Stucco
- Stone
Interior Spaces
- 3,555 Sq Ft Home
- 1-Story Property
- Vaulted Ceiling
- Ceiling Fan
- Gas Log Fireplace
- Vinyl Clad Windows
- Insulated Windows
- Insulated Doors
- Washer and Gas Dryer Hookup
- Attic
Kitchen
- Built-In Oven
- Cooktop
- Microwave
- Dishwasher
- Granite Countertops
- Quartz Countertops
- Disposal
Bedrooms and Bathrooms
- 3 Bedrooms
Home Security
- Safe Room
- Security System Owned
- Fire and Smoke Detector
Accessible Home Design
- Accessible Full Bathroom
- Roll-in Shower
- Accessible Hallway
- Handicap Accessible
- Accessible Doors
- Accessible Entrance
Eco-Friendly Details
- Energy-Efficient Windows
- Energy-Efficient Insulation
- Energy-Efficient Doors
- Ventilation
Pool
- In Ground Pool
- Gunite Pool
Outdoor Features
- Covered Patio or Porch
- Outdoor Kitchen
- Exterior Lighting
- Outdoor Grill
- Rain Gutters
Schools
- Stone Canyon Elementary School
- Owasso High School
Utilities
- Zoned Heating and Cooling
- Multiple Heating Units
- Heating System Uses Gas
- Programmable Thermostat
- Tankless Water Heater
- Gas Water Heater
- Septic Tank
- Cable TV Available
Community Details
Overview
- Deer Run At Stone Canyon Phase II Subdivision
- Greenbelt
Recreation
- Community Pool
- Park
- Hiking Trails
Security
- Security Guard
Map
Home Values in the Area
Average Home Value in this Area
Tax History
| Year | Tax Paid | Tax Assessment Tax Assessment Total Assessment is a certain percentage of the fair market value that is determined by local assessors to be the total taxable value of land and additions on the property. | Land | Improvement |
|---|---|---|---|---|
| 2025 | $6,486 | $67,215 | $12,582 | $54,633 |
| 2024 | $6,269 | $65,258 | $12,216 | $53,042 |
| 2023 | $6,269 | $62,150 | $62,150 | $0 |
| 2022 | $6,089 | $62,150 | $62,150 | $0 |
| 2021 | $842 | $8,699 | $8,699 | $0 |
| 2020 | $840 | $8,699 | $8,699 | $0 |
| 2019 | $841 | $8,699 | $8,699 | $0 |
| 2018 | $783 | $8,415 | $8,415 | $0 |
| 2017 | $1,455 | $14,001 | $1,556 | $12,445 |
| 2016 | $1,373 | $13,334 | $1,491 | $11,843 |
| 2015 | $1,321 | $12,699 | $1,422 | $11,277 |
| 2014 | $1,073 | $12,094 | $1,350 | $10,744 |
Property History
| Date | Event | Price | List to Sale | Price per Sq Ft |
|---|---|---|---|---|
| 01/15/2026 01/15/26 | Pending | -- | -- | -- |
| 01/02/2026 01/02/26 | Price Changed | $815,000 | -2.9% | $229 / Sq Ft |
| 11/05/2025 11/05/25 | For Sale | $839,000 | 0.0% | $236 / Sq Ft |
| 11/03/2025 11/03/25 | Off Market | $839,000 | -- | -- |
| 11/03/2025 11/03/25 | For Sale | $839,000 | -- | $236 / Sq Ft |
Purchase History
| Date | Type | Sale Price | Title Company |
|---|---|---|---|
| Warranty Deed | $565,000 | None Available | |
| Warranty Deed | $76,500 | Investors Title & Escrow Com | |
| Warranty Deed | -- | -- | |
| Warranty Deed | $5,500 | -- | |
| Quit Claim Deed | -- | -- |
Source: MLS Technology
MLS Number: 2544680
APN: 660000741
- 19236 E Twin Creeks Dr
- 19063 E Twin Creeks Dr
- 6251 N Creekwood Dr
- 6131 N Creekwood Dr
- 6407 N Blue Sage Dr
- 5961 N Meadows Ridge Rd
- 18533 E Crooked Oak Dr
- 5927 N Meadows Ridge Rd
- 6322 N Wildwood Ln
- 20030 E Chinquapin Ln
- 19460 E Boulder Dr
- 19551 E Slate Dr
- 18203 Anthem Ridge Rd
- 7160 Bluebird Ct
- 18127 Anthem Ridge Rd
- 17822 E Patriot Dr
- 6531 S Ridgeview Rd
- 17802 E Patriot Dr
- 17702 E Falcon Pass
- 17686 E Falcon Pass
Ask me questions while you tour the home.
