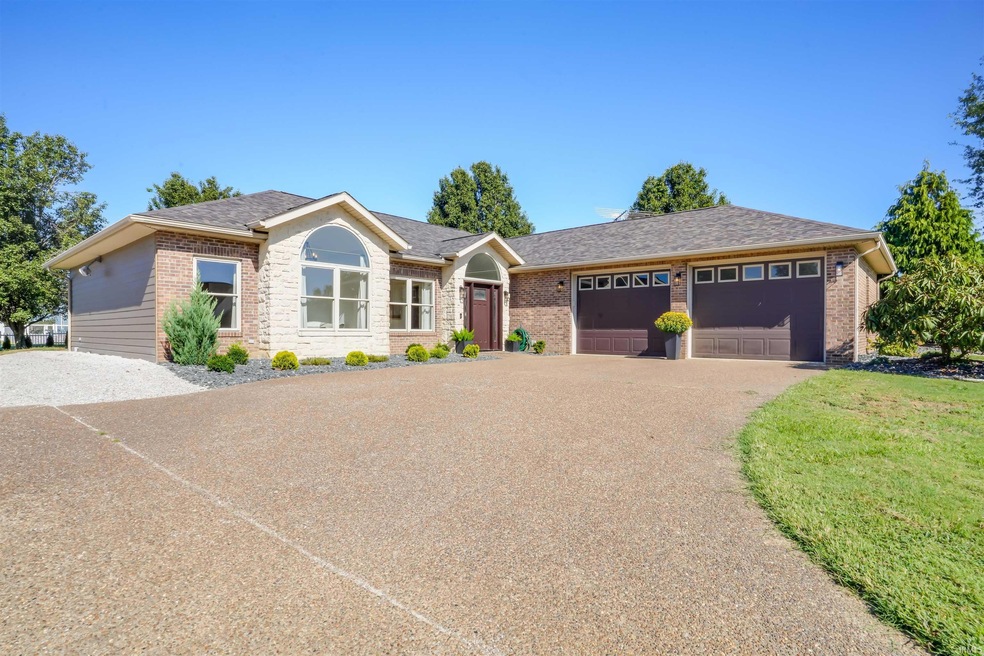
Estimated payment $1,927/month
Highlights
- Hot Property
- Partially Wooded Lot
- Cathedral Ceiling
- Heritage Hills High School Rated 10
- Traditional Architecture
- Corner Lot
About This Home
This gorgeous and inviting, tastefully decorated custom-built brick/stone and vinyl ranch home features 3 bedrooms, 2.5 bathrooms, and a desirable floor plan that blends comfort with functionality. Welcome home as you enter the beautiful foyer area, that opens to a trey ceiling to the living room with lots of natural lighting throughout the home. The kitchen offers newly painted cabinets and hardware, stainless steel appliances, bar/coffee area, overlooking the beautiful dining space. Many updates to this stylish home include: new roof to the home and detached garage. wood flooring, new paint throughout the entire home, and landscaping, just to name a few. The master suite is a true retreat, offering a cathedral ceiling, cozy sitting area, walk-in closet, and ensuite . Enjoy outdoor living to the covered patio, or the beautiful stone patio/ firepit area. Attached spacious two car garage, and an additional one car detached garage that includes a spacious gym//workshop/ entertaining area! Covered patio space to this garage as well. Aggregate driveway. Underground fencing to yard. This home offers exceptional curb appeal and a welcoming atmosphere to both the inside and out, all while being situated on a very spacious corner lot! A must to see!
Home Details
Home Type
- Single Family
Est. Annual Taxes
- $1,728
Year Built
- Built in 2003
Lot Details
- 0.65 Acre Lot
- Landscaped
- Corner Lot
- Level Lot
- Partially Wooded Lot
Parking
- 2 Car Attached Garage
- Aggregate Flooring
- Garage Door Opener
Home Design
- Traditional Architecture
- Brick Exterior Construction
- Asphalt Roof
- Stone Exterior Construction
- Vinyl Construction Material
Interior Spaces
- 1,627 Sq Ft Home
- 1-Story Property
- Tray Ceiling
- Cathedral Ceiling
- Ceiling Fan
- Entrance Foyer
- Utility Room in Garage
- Eat-In Kitchen
Flooring
- Carpet
- Tile
Bedrooms and Bathrooms
- 3 Bedrooms
- Bathtub with Shower
Schools
- David Turnham Edl Ctr Elementary School
- Heritage Hills Middle School
- Heritage Hills High School
Additional Features
- Covered Patio or Porch
- Suburban Location
- Central Air
Community Details
- Meadows Subdivision
Listing and Financial Details
- Assessor Parcel Number 74-02-21-100-032.000-001
Map
Home Values in the Area
Average Home Value in this Area
Tax History
| Year | Tax Paid | Tax Assessment Tax Assessment Total Assessment is a certain percentage of the fair market value that is determined by local assessors to be the total taxable value of land and additions on the property. | Land | Improvement |
|---|---|---|---|---|
| 2024 | $1,729 | $225,800 | $17,800 | $208,000 |
| 2023 | $1,132 | $162,500 | $17,800 | $144,700 |
| 2022 | $1,286 | $209,100 | $17,300 | $191,800 |
| 2021 | $1,153 | $174,000 | $17,300 | $156,700 |
| 2020 | $1,228 | $167,000 | $15,600 | $151,400 |
| 2019 | $990 | $151,700 | $15,600 | $136,100 |
| 2018 | $1,039 | $153,500 | $15,600 | $137,900 |
| 2017 | $995 | $153,500 | $15,600 | $137,900 |
| 2016 | $887 | $155,200 | $15,600 | $139,600 |
| 2014 | $1,035 | $144,800 | $15,600 | $129,200 |
| 2013 | $1,035 | $145,100 | $15,600 | $129,500 |
Property History
| Date | Event | Price | Change | Sq Ft Price |
|---|---|---|---|---|
| 09/04/2025 09/04/25 | For Sale | $329,900 | -- | $203 / Sq Ft |
Purchase History
| Date | Type | Sale Price | Title Company |
|---|---|---|---|
| Warranty Deed | $281,000 | None Listed On Document | |
| Warranty Deed | -- | None Available |
Mortgage History
| Date | Status | Loan Amount | Loan Type |
|---|---|---|---|
| Open | $252,900 | New Conventional | |
| Previous Owner | $133,520 | New Conventional | |
| Previous Owner | $139,500 | New Conventional | |
| Previous Owner | $133,600 | New Conventional | |
| Previous Owner | $15,000 | Credit Line Revolving | |
| Previous Owner | $138,400 | New Conventional | |
| Previous Owner | $152,000 | New Conventional |
Similar Homes in Dale, IN
Source: Indiana Regional MLS
MLS Number: 202535654
APN: 74-02-21-100-032.000-001
- 18686 N Quail Dr
- 000 Sunrise Dr
- 400 E Medcalf St
- 214 E Cherry St
- 215 E Sycamore St
- 6359 E County Road 1900 N
- 211 S Washington St
- 330 Ranger Ln
- 301 N Washington St
- 19919 N County Road 300 E
- 6965 E County Road 1900 N
- 300 County Rd E
- US 231
- 32 Hevron Rd
- 0 Hevron Rd Unit 15 202506741
- 5382 E Sr 162
- 946 W Shepherds Ln
- 1000 W Star Cir
- 598 W Dasher Ln
- 312 S Melchoir Dr W
- 1085 W Melchoir Dr S
- 2017 Erin Ct Unit 2024 Erin
- 758 E County Road 750 N
- 529 9th St Unit 3
- 970 Macarthur St
- 975 Macarthur St
- 1504 Vine St
- 135 John Anderson Dr
- 435 7th St Unit 305
- 439 7th St Unit 204
- 439 7th St Unit 206
- 829 Main St
- 1714 Autumn Dr Unit 6
- 1714 Autumn Dr Unit 2
- 6554 Waterford Place
- 2333 Old Plank Rd
- 3838 High Pointe Ln
- 8177 Amhurst Dr
- 3755 Carmona Dr
- 8280 High Pointe Dr






