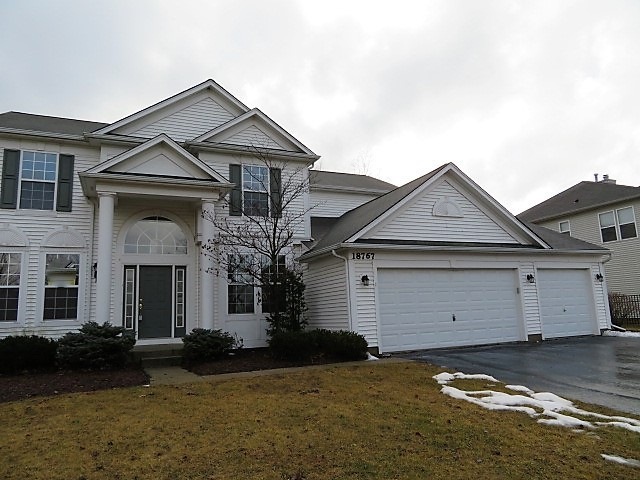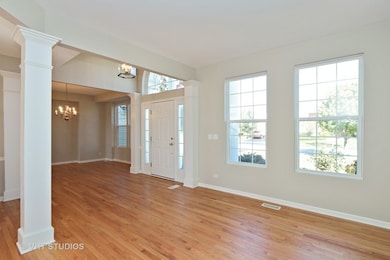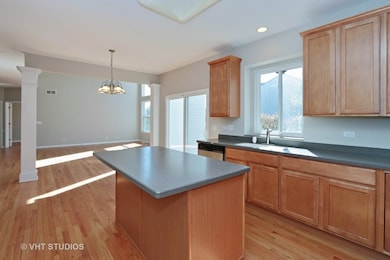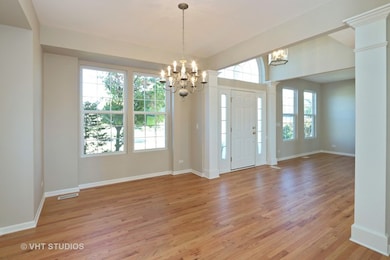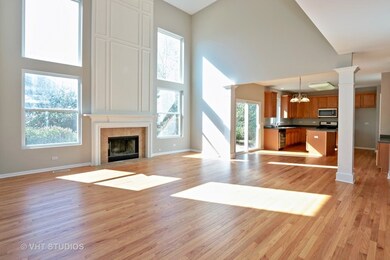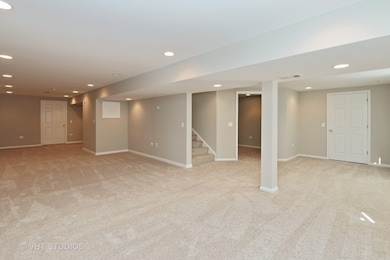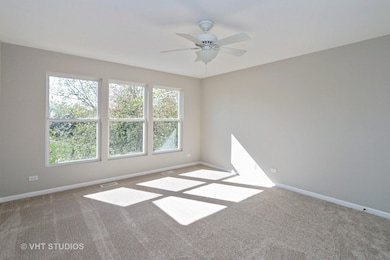
18767 W Chatham Way Lake Villa, IL 60046
Highlights
- Colonial Architecture
- Recreation Room
- Wood Flooring
- Millburn Elementary School Rated A-
- Vaulted Ceiling
- Whirlpool Bathtub
About This Home
As of May 2020Beautiful 2 story with an open floor plan, 2 story family room, separate dining room and sliders to brick patio.1st floor den. Home features hardwood flooring thru-out 1st floor.All new paint , new flooring , new water heater and new kitchen appliances. Full finished basement with can lighting . This is a Fannie Mae Homepath property .
Last Agent to Sell the Property
Baird & Warner License #475129881 Listed on: 10/23/2017

Home Details
Home Type
- Single Family
Est. Annual Taxes
- $11,132
Year Built
- 2003
HOA Fees
- $46 per month
Parking
- Attached Garage
- Driveway
- Parking Included in Price
- Garage Is Owned
Home Design
- Colonial Architecture
- Asphalt Shingled Roof
- Aluminum Siding
- Vinyl Siding
Interior Spaces
- Vaulted Ceiling
- Home Office
- Recreation Room
- Wood Flooring
- Finished Basement
- Basement Fills Entire Space Under The House
- Laundry on main level
Kitchen
- Breakfast Bar
- Kitchen Island
Bedrooms and Bathrooms
- Primary Bathroom is a Full Bathroom
- Whirlpool Bathtub
- Separate Shower
Utilities
- Forced Air Heating and Cooling System
- Heating System Uses Gas
Additional Features
- Brick Porch or Patio
- Corner Lot
Listing and Financial Details
- Homeowner Tax Exemptions
Ownership History
Purchase Details
Home Financials for this Owner
Home Financials are based on the most recent Mortgage that was taken out on this home.Purchase Details
Home Financials for this Owner
Home Financials are based on the most recent Mortgage that was taken out on this home.Purchase Details
Purchase Details
Home Financials for this Owner
Home Financials are based on the most recent Mortgage that was taken out on this home.Similar Homes in Lake Villa, IL
Home Values in the Area
Average Home Value in this Area
Purchase History
| Date | Type | Sale Price | Title Company |
|---|---|---|---|
| Warranty Deed | $335,000 | Attorney | |
| Special Warranty Deed | $310,000 | First American Title | |
| Interfamily Deed Transfer | -- | None Available | |
| Warranty Deed | $406,500 | First American Title |
Mortgage History
| Date | Status | Loan Amount | Loan Type |
|---|---|---|---|
| Open | $268,000 | New Conventional | |
| Previous Owner | $248,000 | New Conventional | |
| Previous Owner | $86,600 | Credit Line Revolving | |
| Previous Owner | $324,750 | Unknown | |
| Previous Owner | $325,200 | Purchase Money Mortgage | |
| Closed | $81,300 | No Value Available |
Property History
| Date | Event | Price | Change | Sq Ft Price |
|---|---|---|---|---|
| 05/01/2020 05/01/20 | Sold | $335,000 | +0.1% | $131 / Sq Ft |
| 03/25/2020 03/25/20 | Pending | -- | -- | -- |
| 03/10/2020 03/10/20 | For Sale | $334,500 | +7.9% | $131 / Sq Ft |
| 02/15/2018 02/15/18 | Sold | $310,000 | -6.8% | $122 / Sq Ft |
| 12/11/2017 12/11/17 | Pending | -- | -- | -- |
| 10/23/2017 10/23/17 | For Sale | $332,500 | -- | $130 / Sq Ft |
Tax History Compared to Growth
Tax History
| Year | Tax Paid | Tax Assessment Tax Assessment Total Assessment is a certain percentage of the fair market value that is determined by local assessors to be the total taxable value of land and additions on the property. | Land | Improvement |
|---|---|---|---|---|
| 2024 | $11,132 | $141,214 | $28,166 | $113,048 |
| 2023 | $13,529 | $120,281 | $23,991 | $96,290 |
| 2022 | $13,529 | $113,653 | $23,996 | $89,657 |
| 2021 | $12,781 | $109,093 | $23,033 | $86,060 |
| 2020 | $12,274 | $106,412 | $22,467 | $83,945 |
| 2019 | $11,852 | $103,323 | $21,815 | $81,508 |
| 2018 | $12,800 | $103,323 | $29,522 | $73,801 |
| 2017 | $13,608 | $114,183 | $28,676 | $85,507 |
| 2016 | $12,293 | $109,099 | $27,399 | $81,700 |
| 2015 | $11,801 | $103,470 | $25,985 | $77,485 |
| 2014 | $10,913 | $101,582 | $32,161 | $69,421 |
| 2012 | $9,768 | $102,360 | $32,407 | $69,953 |
Agents Affiliated with this Home
-
Robert Picciariello

Seller's Agent in 2020
Robert Picciariello
Prello Realty
(312) 933-1591
10 in this area
1,109 Total Sales
-
Jim Starwalt

Buyer's Agent in 2020
Jim Starwalt
Better Homes and Gardens Real Estate Star Homes
(847) 650-9139
89 in this area
1,535 Total Sales
-
Basilio Jimenez

Seller's Agent in 2018
Basilio Jimenez
Baird Warner
(847) 602-5280
7 in this area
65 Total Sales
-
Corey Barker

Buyer's Agent in 2018
Corey Barker
Keller Williams North Shore West
(224) 548-1323
142 in this area
265 Total Sales
Map
Source: Midwest Real Estate Data (MRED)
MLS Number: MRD09784615
APN: 07-07-114-012
- 36517 N Yew Tree Dr
- 36856 N Deer Trail Dr
- 18564 W Judy Dr
- 18705 W Ash Dr
- 36665 N Traer Terrace
- 36225 N Us Highway 45
- 18846 W Wooddale Trail
- Abbeyville Plan at Briargate
- Ascend with Basement Plan at Briargate
- Abbeyville with Basement Plan at Briargate
- Martin Ray with Basement Plan at Briargate
- Ascend Plan at Briargate
- Passport Plan at Briargate
- Martin Ray Plan at Briargate
- 2897 Briargate Dr
- 18922 W Grand Ave
- 2895 Briargate Dr
- 2893 Briargate Dr
- 2891 Briargate Dr
- 19414 W Grand Ave
