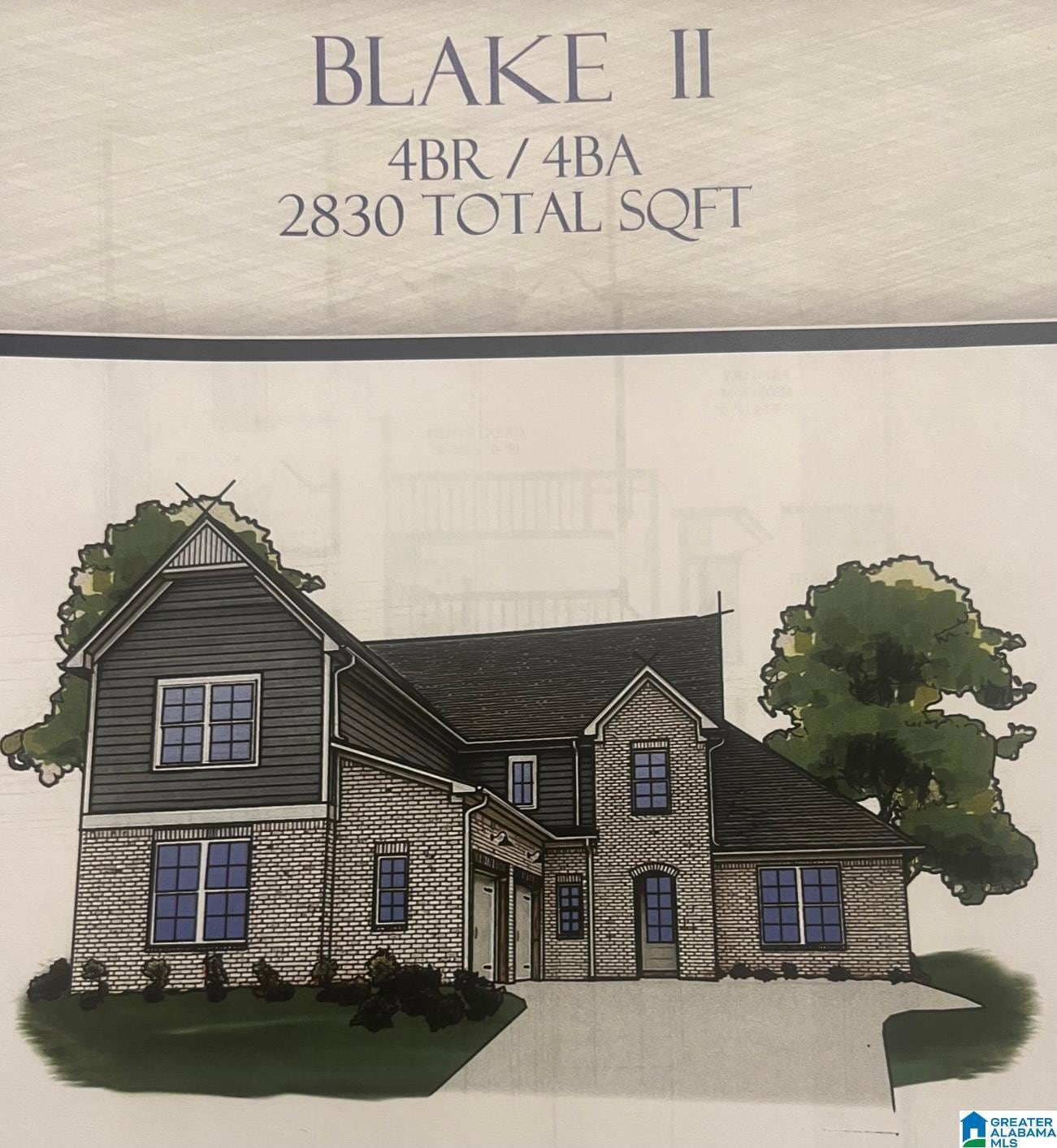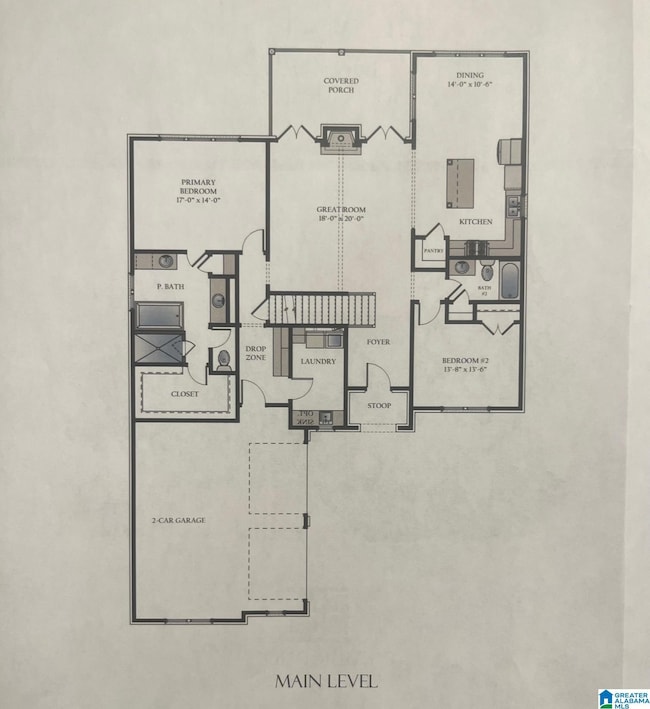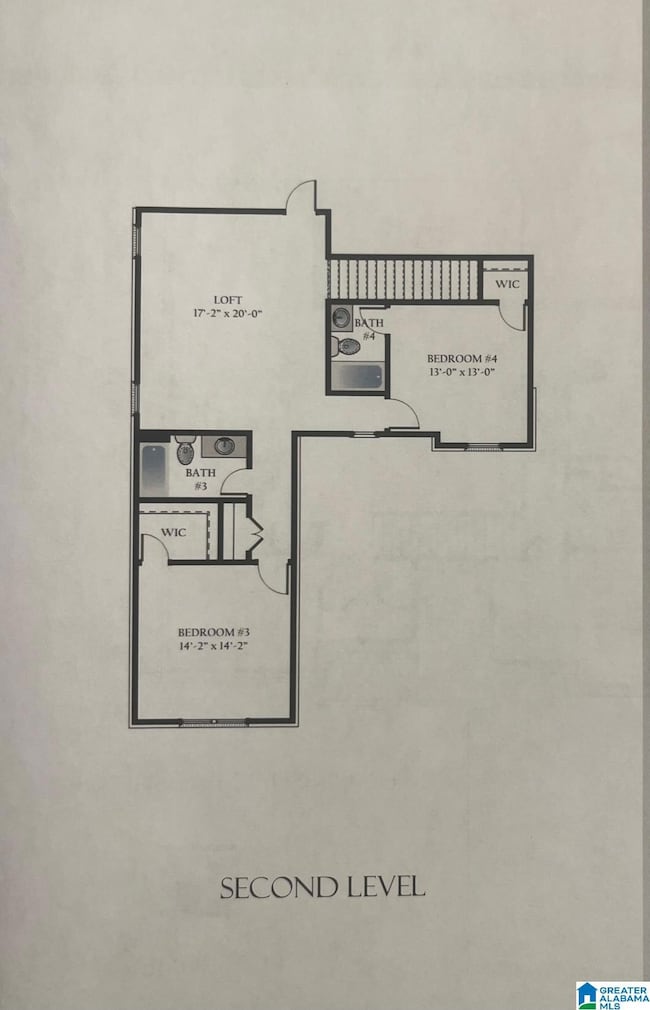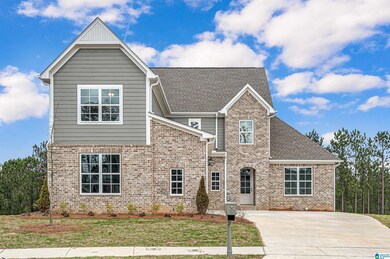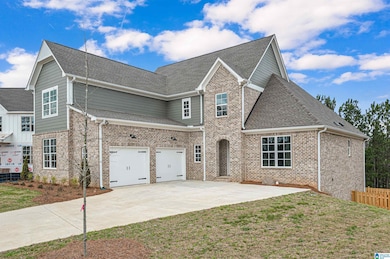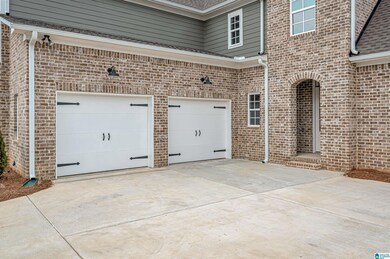1877 Cyrus Cove Dr Hoover, AL 35244
Estimated payment $4,322/month
Highlights
- Outdoor Pool
- Covered Deck
- Attic
- South Shades Crest Elementary School Rated A
- Vaulted Ceiling
- Stone Countertops
About This Home
The Blake Basement Plan is a dream! The spacious vaulted gathering room just past the foyer is lovely with its central fireplace and French doors leading out to a covered deck. A gorgeous kitchen that has an overly large eat at island, stainless steel appliances and breakfast nook. This beautiful home has the master and an additional bedroom on the main level making a great place for an office or even a more formal area. The laundry room is huge and has a linen closet too! Upstairs has two bedrooms, a loft and two full baths. The daylight basement is unfinished with tons of room for expansion. Main level parking is convenient! Enjoy all of Lake Cyrus' amenities such as large pool and clubhouse, playground, sidewalks, parks and more. Just blocks from both the elementary and intermediate schools. Easy access to i-459, Lakeshore Pkwy, I-65, and the downtown Hoover and Birmingham areas.
Home Details
Home Type
- Single Family
Year Built
- Built in 2025 | Under Construction
Lot Details
- Sprinkler System
HOA Fees
- Property has a Home Owners Association
Parking
- Garage
- Garage on Main Level
- Side Facing Garage
Home Design
- Three Sided Brick Exterior Elevation
- HardiePlank Type
Interior Spaces
- Vaulted Ceiling
- Recessed Lighting
- Ventless Fireplace
- Gas Log Fireplace
- Great Room with Fireplace
- Attic
- Unfinished Basement
Kitchen
- Breakfast Area or Nook
- Stone Countertops
Bedrooms and Bathrooms
- 4 Bedrooms
- 4 Full Bathrooms
Laundry
- Laundry Room
- Laundry on main level
- Washer and Electric Dryer Hookup
Outdoor Features
- Outdoor Pool
- Covered Deck
- Covered Patio or Porch
Schools
- South Shades Crest Elementary School
- Bumpus Middle School
- Hoover High School
Utilities
- Underground Utilities
- Gas Water Heater
Listing and Financial Details
- Tax Lot 30
Map
Home Values in the Area
Average Home Value in this Area
Property History
| Date | Event | Price | List to Sale | Price per Sq Ft |
|---|---|---|---|---|
| 11/11/2025 11/11/25 | For Sale | $675,900 | -- | $239 / Sq Ft |
Source: Greater Alabama MLS
MLS Number: 21436478
- 1930 Cyrus Cove Dr
- 1951 Cyrus Cove Dr
- 1543 Lake Cyrus Club Dr Unit 14
- 1551 Lake Cyrus Club Dr Unit 12
- 1555 Lake Cyrus Club Dr Unit 11
- 1547 Lake Cyrus Club Dr Unit 13
- 1587 Lake Cyrus Club Dr
- 5960 Waterscape Pass
- 1490 Waterside Cir
- 5987 Waterside Dr
- 920 Livvy Ln
- 121 Cobblestone Ln
- 5862 Shades Run Ln
- 5934 Waterside Dr
- 5045 Emerald Ct
- 5861 Shades Run Ln
- 1207 Highland Gate Ln
- 5712 Cypress Trace
- 5429 Park Side Cir
- 5524 Lake Cyrus Ln
- 5987 Waterside Dr
- 5808 Colony Ln
- 5651 Colony Ln
- 5576 Park
- 3117 Parkwood Rd
- 1121 Colina St
- 5830 Elsie Rd
- 1972 Blackridge Rd
- 6005 Russet Meadows Dr
- 1811 Kaver Ln
- 1782 Deverell Ln
- 2012 Russet Meadows Ct
- 4617 Everlee Pkwy
- 1810 Kaver Ln
- 2941 Henry Pass
- 2811 Southwood Ln
- 687 Flag Cir
- 6078 Russet Meadows Dr
- 6608 Rice Cir
- 6534 Creek Cir
