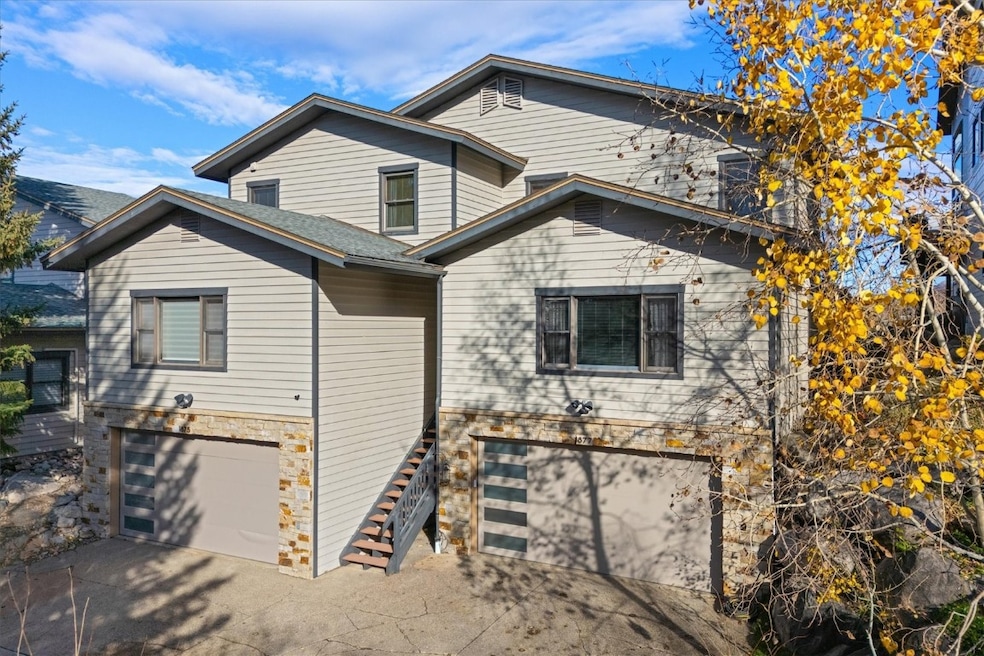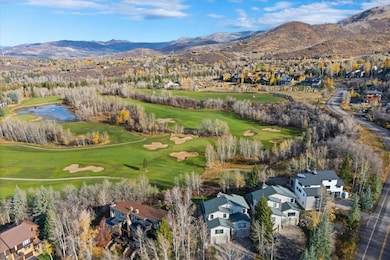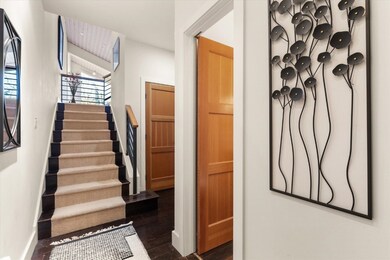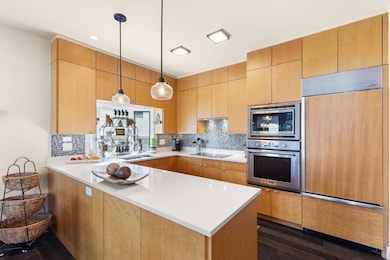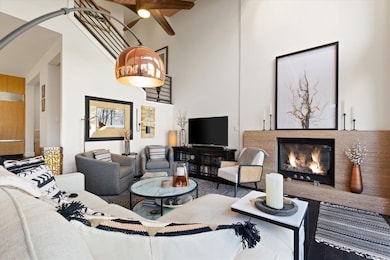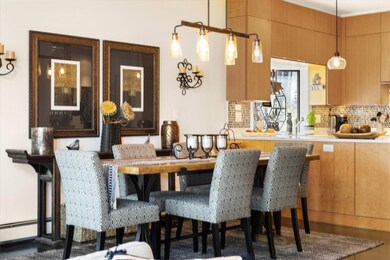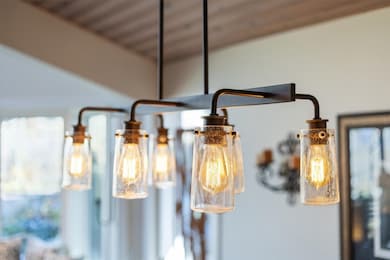1877 Highland Way Steamboat Springs, CO 80487
Estimated payment $13,436/month
Highlights
- On Golf Course
- Primary Bedroom Suite
- Vaulted Ceiling
- Strawberry Park Elementary School Rated A-
- Contemporary Architecture
- Wood Flooring
About This Home
Tucked at the end of a cul-de-sac, this private townhome overlooks the 2nd hole of the Rollingstone Ranch Golf Course, with stunning views of the surrounding mountains framed by mature pines and aspens. Offered fully furnished, the home has been beautifully remodeled by renowned New York architect Anderson Kenny combining contemporary sophistication and mountain charm. Inside, the main level features rich dark wood floors, dramatic two-story ceilings, and walls of windows that bathe the open living and dining areas in natural light. The living room centers around a sleek quartz gas fireplace and a cozy bay window reading nook, while the spacious deck extends your living space outdoors for entertaining or quiet mornings surrounded by nature. The kitchen’s mid-century modern design includes custom cabinetry, built-in appliances, a wine or coffee bar, and a large walk-in pantry. The main-level primary suite feels like a spa retreat with a steam shower, double vanity, and expansive closets. A stylish powder room completes the main floor. Upstairs, two guest suites each offer private ensuite baths with glass-enclosed showers and modern finishes. The lower level provides excellent flexibility with a spacious office or media room, sleek tiled floors, abundant storage, a full bathroom, and a generous laundry room. The attached two-car garage offers ample space for bike and ski storage, along with a brand-new garage door. During the winter, the golf course turns into the Steamboat Ski Touring Center, offering cross-country skiing and snowshoeing. This is a quiet townhome complex with no vacation rentals and low homeowner association fees. Enjoy a lock-and-leave lifestyle with low maintenance, timeless design, and one of the best locations in Steamboat’s mountain area, just 1 mile from the Ski Area and 3 miles to downtown. A golf membership to the Rollingstone Golf Course is not included but is available for purchase.
Listing Agent
Steamboat Sotheby's International Realty Brokerage Phone: (970) 846-8100 License #EA332511 Listed on: 10/27/2025

Co-Listing Agent
Steamboat Sotheby's International Realty Brokerage Phone: (970) 846-8100 License #FA100089023
Townhouse Details
Home Type
- Townhome
Est. Annual Taxes
- $4,790
Year Built
- Built in 1991
Lot Details
- 2,178 Sq Ft Lot
- On Golf Course
- Cul-De-Sac
- Landscaped
- Many Trees
HOA Fees
- $1,001 Monthly HOA Fees
Parking
- 2 Car Garage
Property Views
- Golf Course
- Mountain
Home Design
- Contemporary Architecture
- Mountain Architecture
- Split Level Home
- Entry on the 2nd floor
- Composition Roof
Interior Spaces
- 2,269 Sq Ft Home
- 3-Story Property
- Furnished
- Built-In Features
- Vaulted Ceiling
- Ceiling Fan
- Gas Fireplace
Kitchen
- Oven
- Cooktop
- Microwave
- Freezer
- Dishwasher
- Granite Countertops
Flooring
- Wood
- Tile
Bedrooms and Bathrooms
- 3 Bedrooms
- Primary Bedroom Suite
Laundry
- Laundry in unit
- Washer and Dryer
Schools
- Strawberry Park Elementary School
- Steamboat Springs Middle School
- Steamboat Springs High School
Utilities
- Hot Water Heating System
- High Speed Internet
Listing and Financial Details
- Exclusions: No,Request list of exclusions
- Assessor Parcel Number R6257181
Community Details
Overview
- Clubhouse Townhome Subdivision
Amenities
- Private Restrooms
Pet Policy
- Only Owners Allowed Pets
Map
Home Values in the Area
Average Home Value in this Area
Tax History
| Year | Tax Paid | Tax Assessment Tax Assessment Total Assessment is a certain percentage of the fair market value that is determined by local assessors to be the total taxable value of land and additions on the property. | Land | Improvement |
|---|---|---|---|---|
| 2024 | $4,790 | $114,270 | $10,950 | $103,320 |
| 2023 | $4,790 | $114,270 | $10,950 | $103,320 |
| 2022 | $3,003 | $54,410 | $6,520 | $47,890 |
| 2021 | $3,057 | $55,970 | $6,700 | $49,270 |
| 2020 | $2,779 | $51,230 | $0 | $51,230 |
| 2019 | $2,710 | $51,230 | $0 | $0 |
| 2018 | $2,402 | $48,140 | $0 | $0 |
| 2017 | $2,373 | $48,140 | $0 | $0 |
| 2016 | $2,070 | $45,510 | $0 | $45,510 |
| 2015 | $2,024 | $45,510 | $0 | $45,510 |
| 2014 | $1,964 | $42,220 | $0 | $42,220 |
| 2012 | -- | $48,010 | $0 | $48,010 |
Property History
| Date | Event | Price | List to Sale | Price per Sq Ft |
|---|---|---|---|---|
| 10/27/2025 10/27/25 | For Sale | $2,295,000 | -- | $1,011 / Sq Ft |
Purchase History
| Date | Type | Sale Price | Title Company |
|---|---|---|---|
| Warranty Deed | $690,000 | None Available |
Source: Summit MLS
MLS Number: S1064097
APN: R6257181
- 1910 Clubhouse Dr
- 1765 Ranch Rd Unit 604
- 1305 Overlook Dr
- 1720 Ranch Rd Unit 301
- 1770 Natchez Way Unit n/a
- 1770 Natches Way Unit n/a
- 1151 Overlook Dr Unit 4
- 1149 Overlook Dr Unit C3
- 1805 River Queen Ln Unit 205
- 2146 Aster Place Unit 3
- 1144 Redwoods Dr
- 2055 Clubhouse Dr
- 1857 River Queen Ln
- 1855 Burgess Creek Rd Unit 3 & 4
- 1855 Burgess Creek Rd Unit 1
- 1855 Burgess Creek Rd Unit 3
- 1855 Burgess Creek Rd Unit 4
- 1855 Burgess Creek Rd Unit 6
- 1920 Ski Time Square Dr Unit 208
- 1920 Ski Time Square Dr Unit 307
