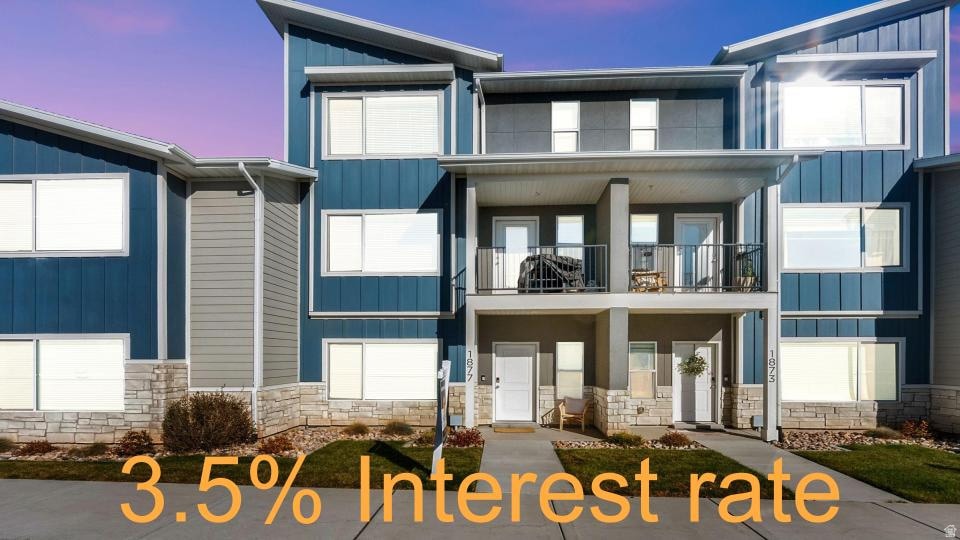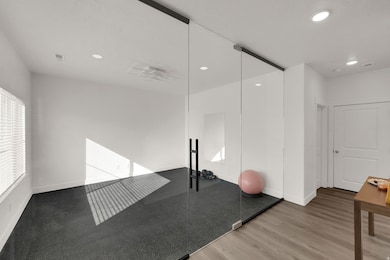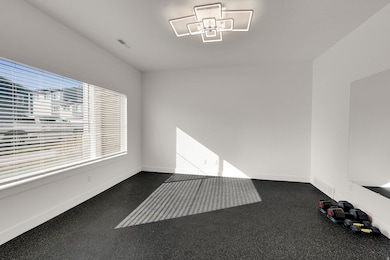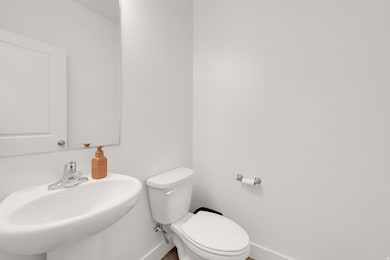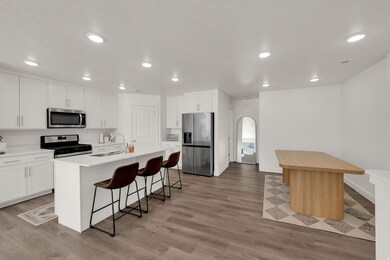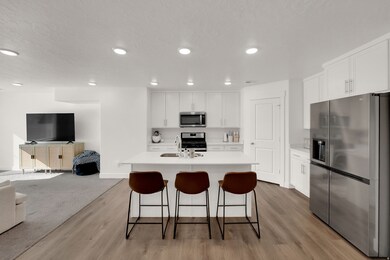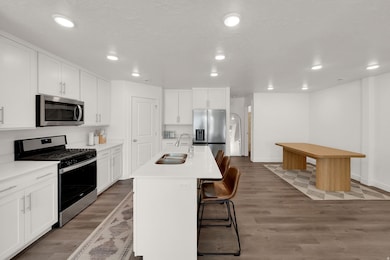1877 W 1145 N Farmington, UT 84025
Estimated payment $3,482/month
Highlights
- Mountain View
- Granite Countertops
- 2 Car Attached Garage
- Endeavour Elementary School Rated A-
- Porch
- Double Pane Windows
About This Home
3.5% Interest Rate for this beautiful, nearly new home with open to below loft. High end water resistant LVT, stainless appliances, full gym with beautiful floor to ceiling euro glass & commercial grade rubber mat. Gym could easily be converted to office or salon for hair/lashes/nails as plumbing is in next room. Full size pantry, half bath on main floor, massive great room, window coverings included, recessed lighting, large island with sink, gas range, quartz counters, spend weekends having fun with maintanence free living, extra wide garage, balcony, large master w/ walkin closet, ample storage in several closets and overhead garage rack, custom accent wall, big closests, dedicated laundry room, only one common wall on top floor, legacy trail in back yard, ring doorbell, EV car charger. Stones throw from entertainment, recreation, shopping, & station park
Listing Agent
International Commercial Properties LLC License #5460713 Listed on: 11/12/2025
Townhouse Details
Home Type
- Townhome
Est. Annual Taxes
- $2,717
Year Built
- Built in 2021
Lot Details
- 436 Sq Ft Lot
- Landscaped
- Sprinkler System
HOA Fees
- $194 Monthly HOA Fees
Parking
- 2 Car Attached Garage
Home Design
- Stone Siding
- Asphalt
- Stucco
Interior Spaces
- 2,243 Sq Ft Home
- 3-Story Property
- Double Pane Windows
- Blinds
- Mountain Views
Kitchen
- Gas Range
- Free-Standing Range
- Granite Countertops
- Disposal
Flooring
- Carpet
- Vinyl
Bedrooms and Bathrooms
- 4 Bedrooms
- Walk-In Closet
Outdoor Features
- Porch
Schools
- Endeavour Elementary School
- Centennial Middle School
- Farmington High School
Utilities
- Forced Air Heating and Cooling System
- Natural Gas Connected
Listing and Financial Details
- Assessor Parcel Number 08-635-0119
Community Details
Overview
- Utah HOA Management Srvc Association, Phone Number (801) 256-0465
- Arrowgate Subdivision
Amenities
- Picnic Area
Recreation
- Community Playground
- Snow Removal
Map
Home Values in the Area
Average Home Value in this Area
Tax History
| Year | Tax Paid | Tax Assessment Tax Assessment Total Assessment is a certain percentage of the fair market value that is determined by local assessors to be the total taxable value of land and additions on the property. | Land | Improvement |
|---|---|---|---|---|
| 2025 | $2,717 | $268,400 | $57,750 | $210,650 |
| 2024 | $2,608 | $260,700 | $57,750 | $202,950 |
| 2023 | $2,596 | $473,000 | $106,000 | $367,000 |
| 2022 | $2,599 | $268,950 | $58,850 | $210,100 |
| 2021 | $792 | $121,923 | $100,700 | $21,223 |
Property History
| Date | Event | Price | List to Sale | Price per Sq Ft |
|---|---|---|---|---|
| 11/12/2025 11/12/25 | For Sale | $579,900 | -- | $259 / Sq Ft |
Purchase History
| Date | Type | Sale Price | Title Company |
|---|---|---|---|
| Warranty Deed | -- | Mountain View Title | |
| Quit Claim Deed | -- | Accommodation |
Mortgage History
| Date | Status | Loan Amount | Loan Type |
|---|---|---|---|
| Open | $379,000 | New Conventional |
Source: UtahRealEstate.com
MLS Number: 2122420
APN: 08-635-0119
- 926 N 1875 W
- 2290 S 200 E
- 1181 Set Ct Unit 2
- 1944 Kerrybrook Dr
- 1514 N Silver Hollow Dr
- 2081 Colt Dr
- 14 E 2300 S
- 1762 S 350 E
- 1746 S 300 E
- 2226 S Betsys Way
- 556 Innovator Dr Unit 158
- 604 Sego Way Unit 220
- 604 Sego Way Unit 207
- 1488 W Kiera Ct Unit 148
- 1484 W Kiera Ct Unit 146
- Major League Roof Deck + Basement Plan at Station Park
- Grand Slam Plan at Station Park
- Cabo + Basement Plan at Station Park
- Major League + Basement Plan at Station Park
- Live-Work Townhomes Plan at Station Park
- 1094 N 1840 W Unit 124
- 1136 Fairway Cir Unit Basement
- 1437 Burke Ln N
- 590 N Station Pkwy
- 847 N Shepherd Creek Pkwy
- 985 W Willow Garden Paseo
- 507 N Broadway
- 500 N Broadway
- 1267 W Burke Ln
- 430 N Station Pkwy
- 736 W State St
- 690 S Edge Ln Unit ID1249905P
- 175 W 400 S
- 116 W 250 S
- 678 S 650 W Unit Basement unit
- 380 E 100 N
- 615 E 250 N Unit 615 A
- 251 N 200 W
- 106 N Mountain Rd
- 299 N 200 W
