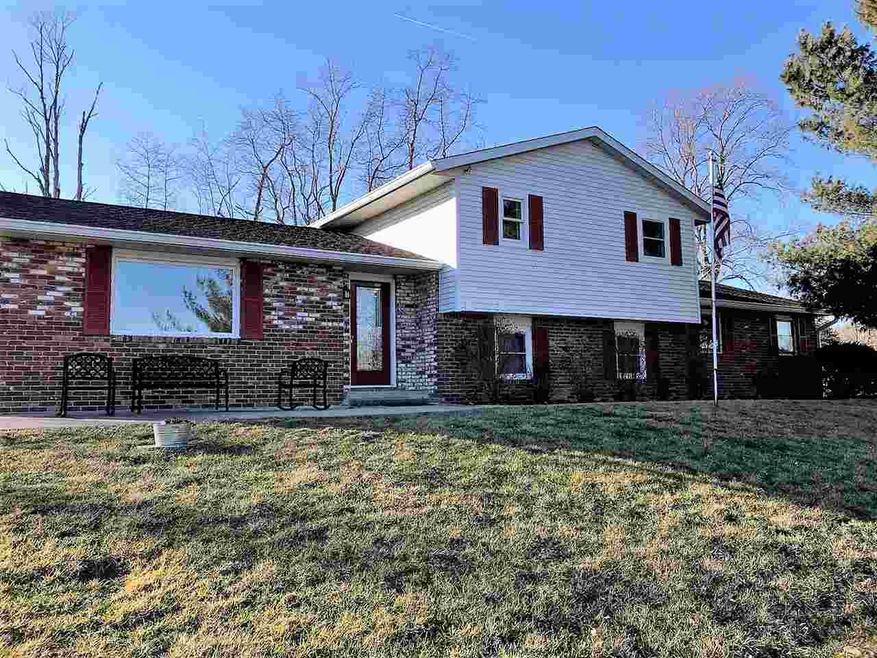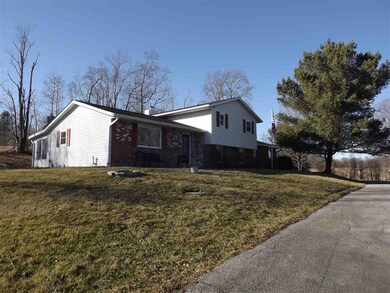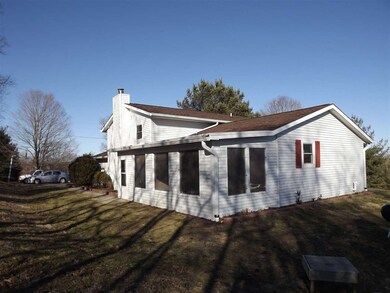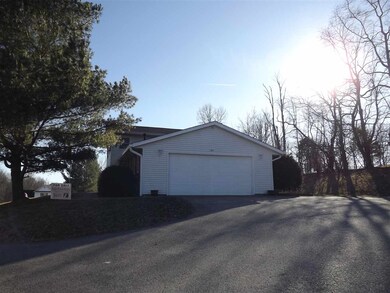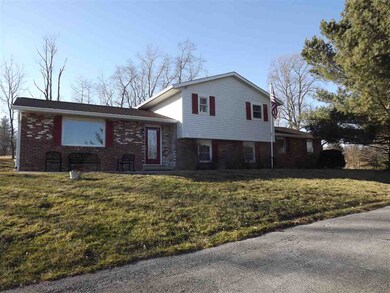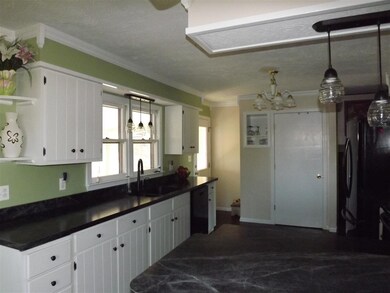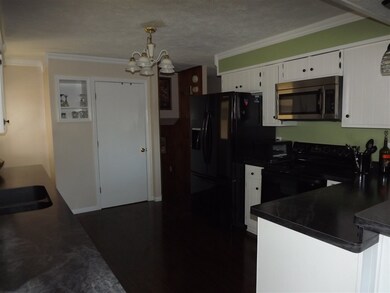1877 W That Rd Bloomington, IN 47403
Estimated Value: $344,000 - $410,000
Highlights
- 2.5-Story Property
- Enclosed Patio or Porch
- Built-in Bookshelves
- Bloomington High School South Rated A
- 2 Car Attached Garage
- Crown Molding
About This Home
As of June 2018This beautiful 4 bedroom and 3.5 bathroom home offers many new upgrades and notable features! Upon walking through the front door, the viewer immediately takes note of the stunning dark laminate wood floor encompassing the entire main level of the home. With large windows pouring natural light into the open concept living area this home gives a revitalizing glow. The kitchen is complete with newer appliances and an expansive amount of counter space including a built-in custom recessed sink complete with custom faucets. The home was updated with a new roof in 2016, new gutters in 2017, new windows in 2012, plus a full kitchen remodel in 2016. Attached to the kitchen is a fully enclosed, large sun room with plexiglass windows. The lower level has a remodeled bathroom, bedroom, and large living area centered on a grand gas fireplace. The attached two car garage is accessible through the lower level in addition to a separate wash room including new side-by-side washer and dryer. The upper level includes the master suite with attached bathroom and two additional bedrooms. Large property and driveway for entertaining and easy access to Bloomington Bike Trails.
Home Details
Home Type
- Single Family
Est. Annual Taxes
- $1,010
Year Built
- Built in 1972
Lot Details
- 0.77 Acre Lot
- Rural Setting
- Landscaped
Parking
- 2 Car Attached Garage
- Garage Door Opener
- Driveway
Home Design
- 2.5-Story Property
- Brick Exterior Construction
- Shingle Roof
- Vinyl Construction Material
Interior Spaces
- Built-in Bookshelves
- Crown Molding
- Ceiling Fan
- Gas Log Fireplace
- Insulated Windows
- Insulated Doors
- Entrance Foyer
- Fire and Smoke Detector
Kitchen
- Breakfast Bar
- Laminate Countertops
- Disposal
Flooring
- Carpet
- Laminate
Bedrooms and Bathrooms
- 4 Bedrooms
- Bathtub with Shower
- Separate Shower
Finished Basement
- 1 Bathroom in Basement
- Crawl Space
Eco-Friendly Details
- Energy-Efficient Appliances
- Energy-Efficient HVAC
- Energy-Efficient Lighting
Outdoor Features
- Enclosed Patio or Porch
Utilities
- Forced Air Heating and Cooling System
- Heating System Uses Gas
- Cable TV Available
Listing and Financial Details
- Assessor Parcel Number 53-08-19-400-023.000-008
Ownership History
Purchase Details
Home Financials for this Owner
Home Financials are based on the most recent Mortgage that was taken out on this home.Home Values in the Area
Average Home Value in this Area
Purchase History
| Date | Buyer | Sale Price | Title Company |
|---|---|---|---|
| Kirk Gleason | $210,000 | -- | |
| Gleason Kirk D | $210,000 | John Bethell Title Company Inc |
Mortgage History
| Date | Status | Borrower | Loan Amount |
|---|---|---|---|
| Open | Gleason Kirk D | $206,196 |
Property History
| Date | Event | Price | List to Sale | Price per Sq Ft |
|---|---|---|---|---|
| 06/07/2018 06/07/18 | Sold | $210,000 | -4.5% | $74 / Sq Ft |
| 04/25/2018 04/25/18 | Pending | -- | -- | -- |
| 03/02/2018 03/02/18 | For Sale | $219,900 | -- | $77 / Sq Ft |
Tax History Compared to Growth
Tax History
| Year | Tax Paid | Tax Assessment Tax Assessment Total Assessment is a certain percentage of the fair market value that is determined by local assessors to be the total taxable value of land and additions on the property. | Land | Improvement |
|---|---|---|---|---|
| 2024 | $2,133 | $283,300 | $56,800 | $226,500 |
| 2023 | $2,117 | $280,900 | $56,800 | $224,100 |
| 2022 | $1,900 | $257,500 | $56,800 | $200,700 |
| 2021 | $1,593 | $213,900 | $37,900 | $176,000 |
| 2020 | $1,671 | $214,400 | $37,900 | $176,500 |
| 2019 | $1,157 | $183,000 | $37,900 | $145,100 |
| 2018 | $1,100 | $174,700 | $37,900 | $136,800 |
| 2017 | $1,171 | $182,900 | $37,900 | $145,000 |
| 2016 | $1,114 | $178,500 | $37,900 | $140,600 |
| 2014 | $998 | $169,000 | $37,900 | $131,100 |
Map
Source: Indiana Regional MLS
MLS Number: 201807617
APN: 53-08-19-400-023.000-008
- 4330 S Rockport Rd
- 4070 S Rockport Rd
- 5422 S Chalmers Ct
- 5439 S Farmers Dr
- 3901 S Bushmill Dr
- 1617 W Hennessey St
- 3738 S Mcdougal St
- 3757 S Mcdougal St
- 4171 S Monroe Medical Park Blvd
- 1507 W Edinburgh Bend
- 935 W Baywood Dr
- 925 W Baywood Dr
- 3987 S Cramer Cir
- 3920 S Cramer Cir
- 4330 S Clearview Ct
- 709 W Hedgewood Dr
- 3533 S Wickens St
- 3206 W Woodhaven Dr
- 434 W That Rd
- 4105 S Hedgewood Dr
- 1754 W Jeremy Dr
- 1875 W That Rd
- 1865 W That Rd
- 1748 W Jeremy Dr
- 1760 W Jeremy Dr
- 1859 W That Rd
- 1845B W That Rd
- 1845A W That Rd
- 1845A W That Rd Unit A
- 1845A W That Rd
- 1977 W That Rd
- 1751 W Jeremy Dr
- 1766 W Jeremy Dr
- 1742 W Jeremy Dr
- 1739 W Jeremy Dr
- 1757 W Jeremy Dr
- 1736 W Jeremy Dr
- 1772 W Jeremy Dr
- 4708 S Nicole Dr
