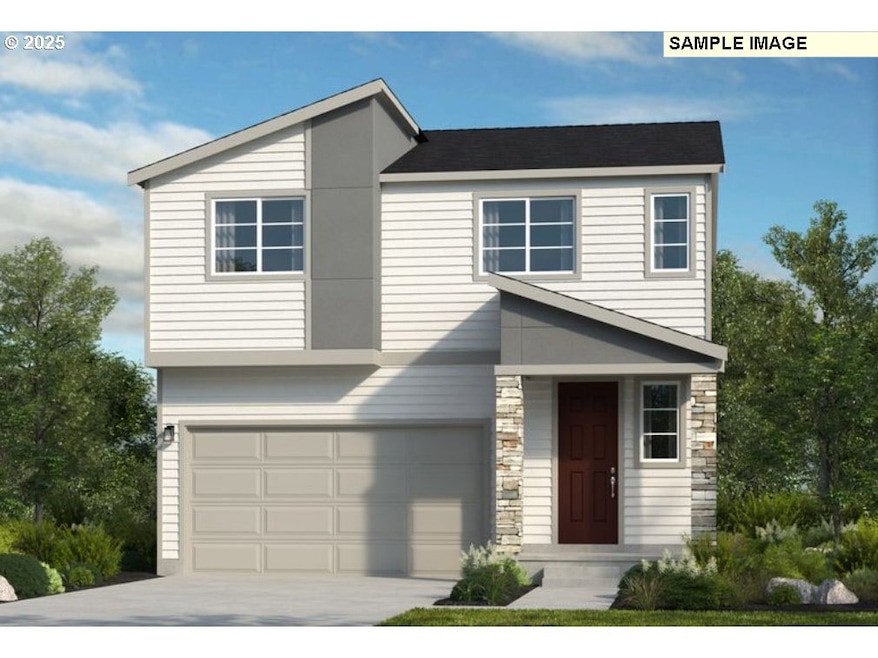18770 SW Whitehorse Ln Beaverton, OR 97007
Estimated payment $3,226/month
Highlights
- Under Construction
- Modern Architecture
- Corner Lot
- Highland Park Middle School Rated A-
- 1 Fireplace
- High Ceiling
About This Home
New Construction - April Completion! Built by America's Most Trusted Homebuilder.Welcome to the Cascara at 18770 SW Whitehorse Lane in Lolich Farms! A home designed for comfort and connection! Step through the porch and foyer into a spacious great room that flows into a bright dining area and modern kitchen with an island. Just beyond, a covered patio offers the perfect spot to relax or entertain. A convenient powder room and garage entry add ease to the first floor. Upstairs, you’ll find two bedrooms, a full bath, a dedicated laundry room, and a tech space ideal for work or study. Tucked away for privacy, the serene primary suite features a spa-inspired bath and a generous walk-in closet. Outdoor adventure awaits with Cooper Mountain Nature Park just moments away, offering scenic trails and wildlife habitats. Closer to home, enjoy peaceful walking trails and a charming butterfly garden. Photos are for representative purposes only. MLS# 118508276
Listing Agent
Cascadian South Corp. Brokerage Phone: 503-447-3104 License #200411157 Listed on: 09/10/2025
Co-Listing Agent
Cascadian South Corp. Brokerage Phone: 503-447-3104 License #201226165
Home Details
Home Type
- Single Family
Est. Annual Taxes
- $2,685
Year Built
- Built in 2025 | Under Construction
Lot Details
- 4,356 Sq Ft Lot
- Corner Lot
- Level Lot
HOA Fees
- $77 Monthly HOA Fees
Parking
- 2 Car Attached Garage
Home Design
- Modern Architecture
- Brick Exterior Construction
- Composition Roof
- Cement Siding
- Low Volatile Organic Compounds (VOC) Products or Finishes
Interior Spaces
- 1,647 Sq Ft Home
- 2-Story Property
- High Ceiling
- 1 Fireplace
- Family Room
- Living Room
- Dining Room
- Laundry Room
Kitchen
- Kitchen Island
- Quartz Countertops
Flooring
- Wall to Wall Carpet
- Laminate
Bedrooms and Bathrooms
- 3 Bedrooms
Outdoor Features
- Covered Patio or Porch
Schools
- Hazeldale Elementary School
- Highland Park Middle School
- Mountainside High School
Utilities
- Forced Air Heating and Cooling System
- Heating System Uses Gas
Listing and Financial Details
- Builder Warranty
- Home warranty included in the sale of the property
- Assessor Parcel Number R2225313
Community Details
Overview
- Nova Association, Phone Number (503) 973-9202
Amenities
- Common Area
Map
Home Values in the Area
Average Home Value in this Area
Tax History
| Year | Tax Paid | Tax Assessment Tax Assessment Total Assessment is a certain percentage of the fair market value that is determined by local assessors to be the total taxable value of land and additions on the property. | Land | Improvement |
|---|---|---|---|---|
| 2025 | $2,685 | $127,260 | -- | -- |
| 2024 | $2,535 | $123,560 | -- | -- |
| 2023 | $2,535 | $0 | $0 | $0 |
| 2022 | -- | -- | -- | -- |
Property History
| Date | Event | Price | Change | Sq Ft Price |
|---|---|---|---|---|
| 09/13/2025 09/13/25 | Pending | -- | -- | -- |
| 09/10/2025 09/10/25 | For Sale | $548,999 | -- | $333 / Sq Ft |
Source: Regional Multiple Listing Service (RMLS)
MLS Number: 118508276
APN: R2225313
- 18750 SW Whitehorse Ln
- 18795 SW Buckhorn Dr
- 18920 SW Buckhorn Dr
- 18910 SW Buckhorn Dr
- 18935 SW Eureka Ln
- 18935 Eureka Ln
- 18950 SW Eureka Ln
- 18960 SW Eureka Ln
- 18980 SW Eureka Ln
- 18990 SW Eureka Ln
- 19005 SW Eureka Ln
- 12435 SW Silvertip St
- Snowberry Plan at Lolich Farms
- Malbec Plan at Lolich Farms
- Glenwood Plan at Lolich Farms
- Laurel Plan at Lolich Farms
- Cascara Plan at Lolich Farms
- 19055 SW Eureka Ln
- 12540 SW Silvertip St
- The Alder 2-car Plan at Scholls Heights







