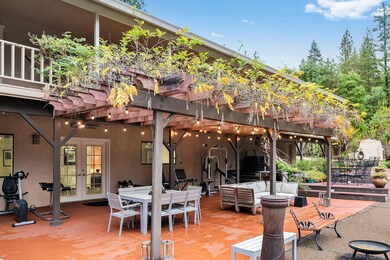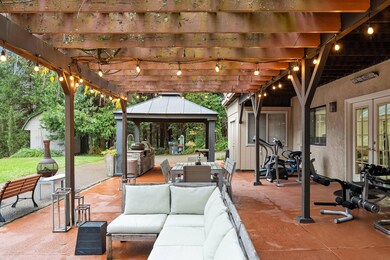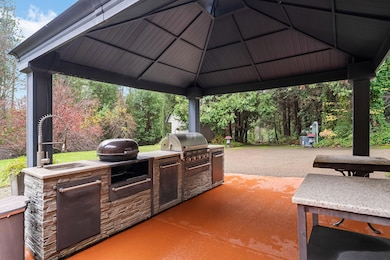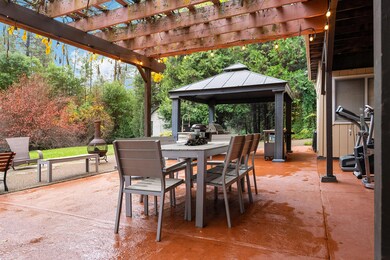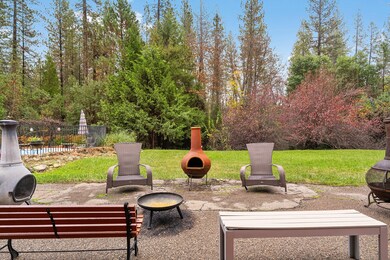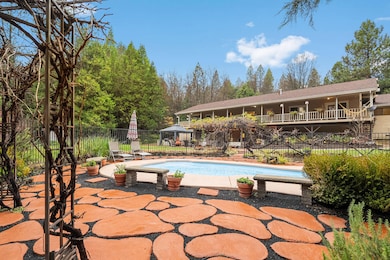18774 Challenge Cutoff Rd Forbestown, CA 95941
Estimated payment $4,954/month
Highlights
- Parking available for a boat
- 5.84 Acre Lot
- Granite Countertops
- Panoramic View
- Contemporary Architecture
- No HOA
About This Home
Your Dream Estate in the Hills -A Sanctuary for Living, Hosting & Inspiring. Discover a rare opportunity to own a beautifully maintained and meticulously planned estate—design of property is meticulously thought-out—offering endless possibilities for professionals, retreat creators, Airbnb investors, or anyone dreaming of a wellness sanctuary, vineyard, or intimate wedding venue. This stunning 5-bedroom, 3-bath luxury home blends refined comfort with serene natural beauty. From the moment you enter, you'll feel the care and craftsmanship that define every inch of this property. The main floor features rich oak hardwood flooring, abundant dual-pane windows, a cozy wood stove, HVAC, and multiple sets of French doors leading to an expansive covered wraparound deck with its own private spa—ideal for morning meditation or evening relaxation. The chef-inspired kitchen is perfectly designed with granite countertops, elegant backsplash tile, stainless steel appliances, a sous-chef island with seating, and a gas cooktop—all included. A remarkably spacious laundry/utility room offers a second refrigerator, freezer, cabinetry, and an industrial sink, giving you all the workspace you could need for hobbies, retreat hosting, or meal prep. Downstairs you'll find a fully finished bonus living area with a private guest quarters and separate French door entry—perfect for Airbnb income, extended family living, or an on-site wellness instructor. A generous professional office makes working from home feel effortless, and the office furniture stays. Your Outdoor Oasis Awaits as this estate shines as a true entertainer's paradise. Enjoy a fully fenced inground pool, expansive covered patio with bar and built-in outdoor kitchen, three large greenhouse garden spaces, multiple storage sheds, and a dedicated wood storage structure. The grounds are breathtaking—mature fruit trees, manicured landscaping, stone terracing, and lush lawns framed by pines, cedars, apple trees, redwoods, and fenced/cross-fenced pastureland. The property includes an attached 2-car garage and a 30' x 40' drive-through metal shop with full electricity—ideal for equipment, hobbies, or future vineyard operations. An automatic whole-house generator, gated entry, circle driveway, high-speed internet, and paved road access all the way to the home makes this rural luxury feel seamless and secure. Located near beautiful Lake Oroville, you're a short drive from world-class boating, fishing, hiking, and outdoor recreation. Whether you envision a peaceful homestead, a wellness or yoga retreat, a boutique Airbnb compound, or a multi-use event property—this estate offers the space, infrastructure, and serenity to bring your dream to life. Find the tranquility and lifestyle you've been searching for. This is it.
Listing Agent
eXp Realty of Northern California, Inc. License #01700573 Listed on: 11/24/2025

Property Details
Home Type
- Multi-Family
Est. Annual Taxes
- $5,966
Year Built
- Built in 1989
Lot Details
- 5.84 Acre Lot
- Landscaped
Home Design
- Contemporary Architecture
- Property Attached
- Composition Roof
- Wood Siding
- Concrete Perimeter Foundation
Interior Spaces
- 3,104 Sq Ft Home
- 2-Story Property
- Free Standing Fireplace
- Living Room with Fireplace
- Panoramic Views
Kitchen
- Built-In Oven
- Kitchen Island
- Granite Countertops
Bedrooms and Bathrooms
- 5 Bedrooms
- 3 Full Bathrooms
- Double Vanity
Laundry
- Laundry Room
- Washer and Dryer Hookup
Parking
- 6 Parking Spaces
- Parking available for a boat
Eco-Friendly Details
- Green Energy Fireplace or Wood Stove
Utilities
- Forced Air Heating and Cooling System
- Power Generator
- Propane
- Well
- High Speed Internet
Community Details
- No Home Owners Association
Listing and Financial Details
- Assessor Parcel Number 050-030-052-000
Map
Home Values in the Area
Average Home Value in this Area
Tax History
| Year | Tax Paid | Tax Assessment Tax Assessment Total Assessment is a certain percentage of the fair market value that is determined by local assessors to be the total taxable value of land and additions on the property. | Land | Improvement |
|---|---|---|---|---|
| 2025 | $5,966 | $541,214 | $64,945 | $476,269 |
| 2023 | $5,966 | $520,200 | $62,424 | $457,776 |
| 2022 | $5,801 | $510,000 | $61,200 | $448,800 |
| 2021 | $5,744 | $500,000 | $60,000 | $440,000 |
| 2020 | $2,628 | $232,244 | $47,294 | $184,950 |
| 2019 | $2,578 | $227,691 | $46,367 | $181,324 |
| 2018 | $2,533 | $223,227 | $45,458 | $177,769 |
| 2017 | $2,458 | $218,851 | $44,567 | $174,284 |
| 2016 | $2,442 | $214,561 | $43,694 | $170,867 |
| 2015 | -- | $211,339 | $43,038 | $168,301 |
| 2014 | -- | $207,200 | $42,195 | $165,005 |
Property History
| Date | Event | Price | List to Sale | Price per Sq Ft | Prior Sale |
|---|---|---|---|---|---|
| 11/24/2025 11/24/25 | For Sale | $849,900 | +70.0% | $274 / Sq Ft | |
| 11/24/2020 11/24/20 | Sold | $500,000 | +0.4% | $161 / Sq Ft | View Prior Sale |
| 10/28/2020 10/28/20 | Pending | -- | -- | -- | |
| 07/18/2020 07/18/20 | For Sale | $498,000 | -- | $160 / Sq Ft |
Purchase History
| Date | Type | Sale Price | Title Company |
|---|---|---|---|
| Grant Deed | $500,000 | First American Title Company |
Mortgage History
| Date | Status | Loan Amount | Loan Type |
|---|---|---|---|
| Open | $485,000 | New Conventional |
Source: Shasta Association of REALTORS®
MLS Number: 25-5217
APN: 050-030-052-000
- 19138 New York Flat Rd
- 138 Big Fir Rd
- 35 Bamford Way
- 8883 Idlewood Cir
- 8914 Idlewood Cir
- 0 Old Forbestown Rd
- 1 Old Forbestown Rd
- 9246 La Porte Rd
- 9225 La Porte Rd
- 17725 La Porte Rd
- 17719 Leal Ln
- 0 Whispering Pines
- 10647 Forbestown Rd
- 10625 Forbestown Rd
- 17 Weiss Hill Rd
- 0 Forbestown Rd Unit OR25260369
- 17711 Pamlo Way
- 17537 Black Oak
- 8679 Hilory Way
- 16609 Oregon Hill Rd
- 5304 Dillard Ct
- 559 Silver Leaf Dr
- 170 Westelle Dr
- 3515 Orange Ave Unit 2
- 3471 Stauss Ave
- 1775 Boynton Ave
- 3472 Burlington Ave
- 3014 El Noble Ave
- 1626 Bridge St
- 2375 Oro Bangor Hwy
- 2108 Fort Wayne St
- 3235 Myers St
- 2480 Baldwin Ave
- 135 Tuscany Dr
- 95 Tuscany Dr
- 1980 Fogg Ave Unit 3
- 11 Hemstalk Ct
- 100 Jay Blue Dr
- 177 Oroview Dr Unit A
- 177 Oroview Dr

