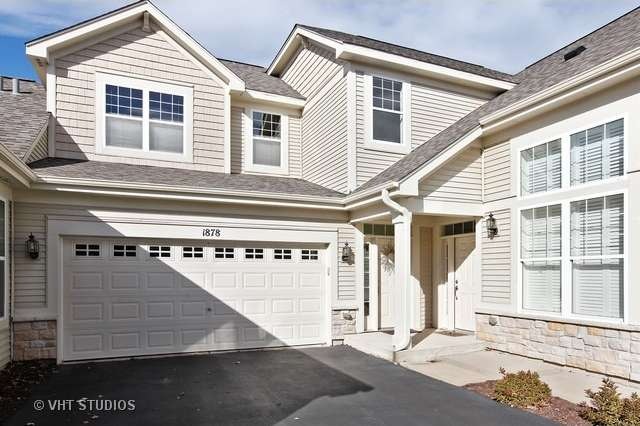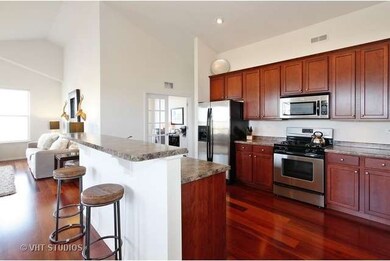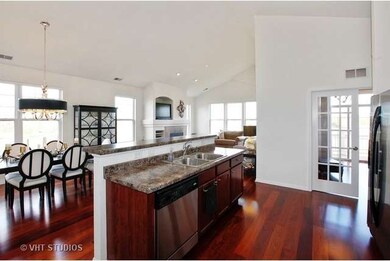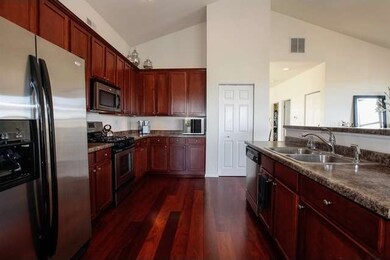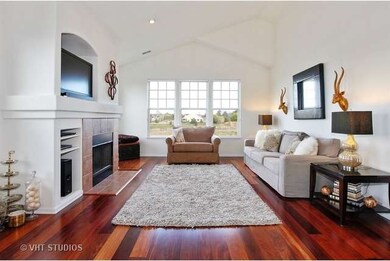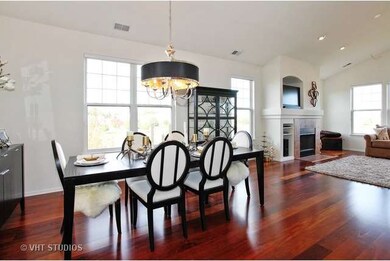
1878 Foxridge Ct Unit 1878 Aurora, IL 60502
Indian Creek NeighborhoodHighlights
- Water Views
- Pond
- Wood Flooring
- Landscaped Professionally
- Vaulted Ceiling
- Loft
About This Home
As of April 2023Absolutely Gorgeous! A commuters dream! Stunning 180 degree water views. Expansive vaulted ceilings in living areas. Gourmet Kitchen has 42" cherry cabinets, stainless steel appliances, and an eat at island along with a pantry closet. A generous sized dining room area with pond views and a cozy family room with fireplace. The master bedroom is oversize with a custom designed walk-in closet. Master bathroom has twin sinks & marble counter tops with tile floors. The custom designed den has a balcony off of it with double doors. There is top of the line upgraded hardwood flooring throughout the living areas. Every attention to detail has been carefully thought out. There is nothing to do here but schedule an appointment to see it and purchase it. One mile to I-88 & Premium Outlets. Luxury Clubhouse with Pool, work out facility and gourmet kitchen for hosting parties. Extra storage in 2 car attached garage and another storage unit on site is approx. 9 X 9. Agents, this is a must see!
Last Agent to Sell the Property
Baird & Warner License #475100146 Listed on: 10/13/2015

Co-Listed By
Michael Cellini
Baird & Warner
Last Buyer's Agent
Cheri Gilson
Berkshire Hathaway HomeServices Starck Real Estate

Property Details
Home Type
- Condominium
Est. Annual Taxes
- $7,317
Year Built
- 2007
Lot Details
- Landscaped Professionally
HOA Fees
- $194 per month
Parking
- Attached Garage
- Garage Transmitter
- Garage Door Opener
- Driveway
- Parking Included in Price
- Garage Is Owned
Home Design
- Slab Foundation
- Asphalt Shingled Roof
- Stone Siding
- Vinyl Siding
Interior Spaces
- Vaulted Ceiling
- Wood Burning Fireplace
- Fireplace With Gas Starter
- Den
- Loft
- Storage
- Wood Flooring
- Water Views
Kitchen
- Breakfast Bar
- Walk-In Pantry
- Oven or Range
- Microwave
- Portable Dishwasher
- Stainless Steel Appliances
- Kitchen Island
- Disposal
Bedrooms and Bathrooms
- Walk-In Closet
- Primary Bathroom is a Full Bathroom
- Dual Sinks
Laundry
- Dryer
- Washer
Outdoor Features
- Pond
- Balcony
Utilities
- Forced Air Heating and Cooling System
- Heating System Uses Gas
Community Details
- Pets Allowed
Listing and Financial Details
- Homeowner Tax Exemptions
Ownership History
Purchase Details
Home Financials for this Owner
Home Financials are based on the most recent Mortgage that was taken out on this home.Purchase Details
Home Financials for this Owner
Home Financials are based on the most recent Mortgage that was taken out on this home.Purchase Details
Home Financials for this Owner
Home Financials are based on the most recent Mortgage that was taken out on this home.Similar Homes in Aurora, IL
Home Values in the Area
Average Home Value in this Area
Purchase History
| Date | Type | Sale Price | Title Company |
|---|---|---|---|
| Warranty Deed | $310,000 | Citywide Title | |
| Warranty Deed | $210,000 | Old Republic Title | |
| Warranty Deed | $290,000 | Chicago Title Insurance Co |
Mortgage History
| Date | Status | Loan Amount | Loan Type |
|---|---|---|---|
| Open | $135,000 | New Conventional | |
| Previous Owner | $168,000 | New Conventional | |
| Previous Owner | $248,100 | New Conventional | |
| Previous Owner | $260,756 | Purchase Money Mortgage |
Property History
| Date | Event | Price | Change | Sq Ft Price |
|---|---|---|---|---|
| 04/20/2023 04/20/23 | Sold | $310,000 | -3.1% | $148 / Sq Ft |
| 02/20/2023 02/20/23 | Pending | -- | -- | -- |
| 02/16/2023 02/16/23 | For Sale | $319,925 | +52.3% | $153 / Sq Ft |
| 02/05/2016 02/05/16 | Sold | $210,000 | -12.5% | $100 / Sq Ft |
| 01/01/2016 01/01/16 | Pending | -- | -- | -- |
| 11/02/2015 11/02/15 | Price Changed | $239,900 | -2.0% | $115 / Sq Ft |
| 10/13/2015 10/13/15 | For Sale | $244,900 | -- | $117 / Sq Ft |
Tax History Compared to Growth
Tax History
| Year | Tax Paid | Tax Assessment Tax Assessment Total Assessment is a certain percentage of the fair market value that is determined by local assessors to be the total taxable value of land and additions on the property. | Land | Improvement |
|---|---|---|---|---|
| 2024 | $7,317 | $114,741 | $14,669 | $100,072 |
| 2023 | $7,063 | $102,521 | $13,107 | $89,414 |
| 2022 | $6,651 | $93,541 | $11,959 | $81,582 |
| 2021 | $6,546 | $87,088 | $11,134 | $75,954 |
| 2020 | $6,528 | $84,500 | $10,342 | $74,158 |
| 2019 | $6,370 | $78,291 | $9,582 | $68,709 |
| 2018 | $6,541 | $77,839 | $8,863 | $68,976 |
| 2017 | $6,335 | $70,602 | $8,166 | $62,436 |
| 2016 | $5,898 | $62,052 | $7,593 | $54,459 |
| 2015 | -- | $59,305 | $6,529 | $52,776 |
| 2014 | -- | $55,287 | $6,279 | $49,008 |
| 2013 | -- | $54,500 | $6,190 | $48,310 |
Agents Affiliated with this Home
-

Seller's Agent in 2023
Joy Baez
Berkshire Hathaway HomeServices Starck Real Estate
(630) 578-3015
1 in this area
72 Total Sales
-

Buyer's Agent in 2023
Lori Johanneson
@ Properties
(630) 667-7562
4 in this area
360 Total Sales
-

Seller's Agent in 2016
Julie Kaczor
Baird Warner
(630) 718-3509
6 in this area
239 Total Sales
-
M
Seller Co-Listing Agent in 2016
Michael Cellini
Baird & Warner
-
C
Buyer's Agent in 2016
Cheri Gilson
Berkshire Hathaway HomeServices Starck Real Estate
Map
Source: Midwest Real Estate Data (MRED)
MLS Number: MRD09065016
APN: 15-13-232-035
- 910 Sarah Ln
- 1780 Briarheath Dr
- 1931 Chase Ln Unit 1931
- 1868 Chase Ln Unit 125
- 2025 Westbury Ln
- 1728 Briarheath Dr Unit 7A20
- 1683 Briarheath Dr Unit 7A51
- 1177 Heathrow Ln
- 1114 Barkston Ln
- 1834 Highbury Ln
- 1616 Colchester Ln
- 1187 Barkston Ct
- 2249 Kenyon Ct Unit 45
- 1400 Colchester Ln
- 2026 Highbury Ln
- 1962 Highbury Ln
- 0000 N Farnsworth Ave
- 1520 Mansfield Dr
- 2311 Tremont Ave Unit 53
- 905 Burnham Ct
