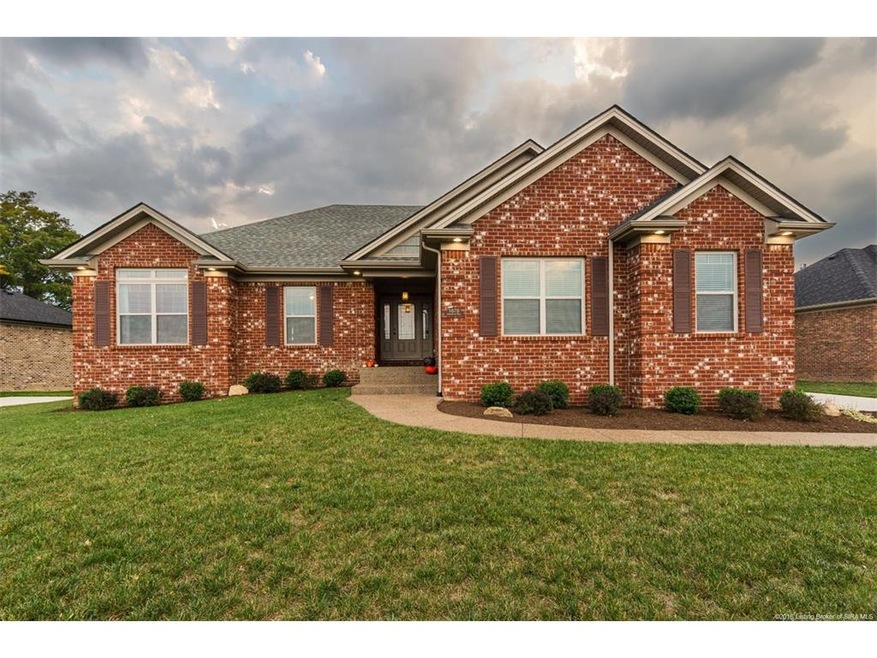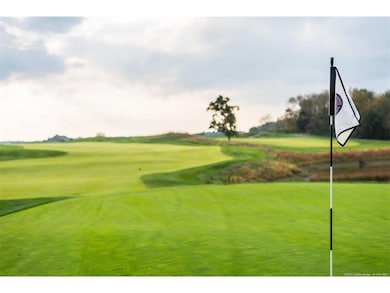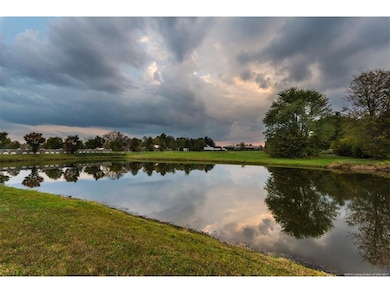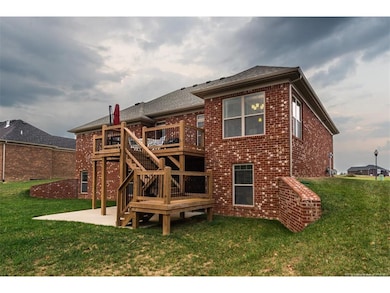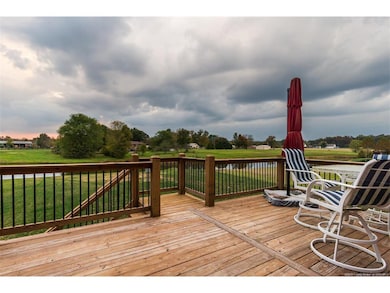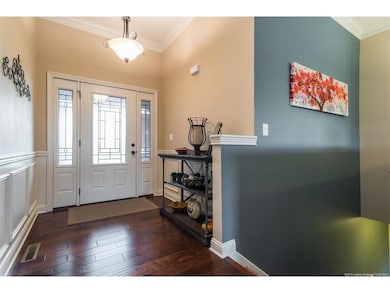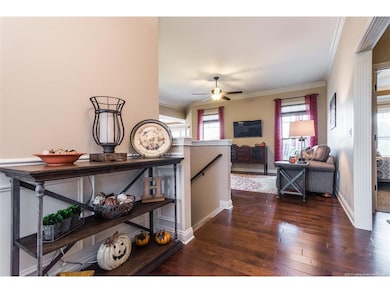
1878 Hazeltine Way Henryville, IN 47126
Highlights
- Scenic Views
- Deck
- Cathedral Ceiling
- Open Floorplan
- Pond
- Covered Patio or Porch
About This Home
As of April 2017BETTER THAN NEW & BEST VALUE in UPSCALE Golf Community of CHAMPIONS POINTE! Beautiful OPEN FLOOR PLAN with WALKOUT BASEMENT! Minutes to I-65 expressway, 15 minutes to Downtown Louisville or East End Bridge! BEAUTIFUL LAKE view, this 4 bedroom, 3 full bath ranch has an open floor plan, beautiful glazed cabinets with GRANITE tops, eat-in kitchen, breakfast bar, & split bedrooms. The master suite is large & luxurious offering an en suite bath w/large jetted tub, shower, GRANITE top w/dual sinks, & HUGE walk-in closet. The walkout basement has a family room, big 4th bedroom, full bath, plenty of storage & walks out to HUGE patio/deck & FLAT BACKYARD w/LAKE a few steps away! Community Pool & Amenities Park featuring residents swimming pool, pool/bath house, veranda, family picnic area, & more! Sq ft & rm sz approx.
Last Agent to Sell the Property
Schuler Bauer Real Estate Services ERA Powered (N License #RB14045021 Listed on: 01/06/2017

Last Buyer's Agent
Schuler Bauer Real Estate Services ERA Powered (N License #RB14014626

Home Details
Home Type
- Single Family
Est. Annual Taxes
- $4,252
Year Built
- Built in 2014
Lot Details
- 0.3 Acre Lot
- Lot Dimensions are 74 x 155
- Landscaped
HOA Fees
- $33 Monthly HOA Fees
Parking
- 2 Car Attached Garage
- Garage Door Opener
Home Design
- Poured Concrete
- Frame Construction
Interior Spaces
- 2,550 Sq Ft Home
- 1-Story Property
- Open Floorplan
- Cathedral Ceiling
- Thermal Windows
- Window Screens
- Entrance Foyer
- Family Room
- Scenic Vista Views
- Finished Basement
- Walk-Out Basement
Kitchen
- Eat-In Kitchen
- Breakfast Bar
- Oven or Range
- Microwave
- Dishwasher
- Disposal
Bedrooms and Bathrooms
- 4 Bedrooms
- Split Bedroom Floorplan
- 3 Full Bathrooms
- Ceramic Tile in Bathrooms
Outdoor Features
- Pond
- Deck
- Covered Patio or Porch
Utilities
- Forced Air Heating and Cooling System
- Natural Gas Water Heater
- Water Softener
Listing and Financial Details
- Assessor Parcel Number 100625100073000027
Ownership History
Purchase Details
Home Financials for this Owner
Home Financials are based on the most recent Mortgage that was taken out on this home.Purchase Details
Home Financials for this Owner
Home Financials are based on the most recent Mortgage that was taken out on this home.Purchase Details
Home Financials for this Owner
Home Financials are based on the most recent Mortgage that was taken out on this home.Purchase Details
Similar Homes in Henryville, IN
Home Values in the Area
Average Home Value in this Area
Purchase History
| Date | Type | Sale Price | Title Company |
|---|---|---|---|
| Deed | $289,500 | Kemp Title Agency Llc | |
| Warranty Deed | -- | None Available | |
| Warranty Deed | -- | Attorney | |
| Deed | $279,900 | Kemp Title Agency Llc | |
| Deed | $27,500 | -- |
Property History
| Date | Event | Price | Change | Sq Ft Price |
|---|---|---|---|---|
| 04/13/2017 04/13/17 | Sold | $289,500 | -1.2% | $114 / Sq Ft |
| 02/16/2017 02/16/17 | Pending | -- | -- | -- |
| 01/06/2017 01/06/17 | For Sale | $292,900 | +4.6% | $115 / Sq Ft |
| 10/02/2015 10/02/15 | Sold | $280,000 | -0.7% | $106 / Sq Ft |
| 08/26/2015 08/26/15 | Pending | -- | -- | -- |
| 07/06/2015 07/06/15 | For Sale | $282,000 | +0.6% | $106 / Sq Ft |
| 10/01/2014 10/01/14 | Sold | $280,350 | +0.2% | $106 / Sq Ft |
| 08/21/2014 08/21/14 | Pending | -- | -- | -- |
| 03/25/2014 03/25/14 | For Sale | $279,900 | -- | $106 / Sq Ft |
Tax History Compared to Growth
Tax History
| Year | Tax Paid | Tax Assessment Tax Assessment Total Assessment is a certain percentage of the fair market value that is determined by local assessors to be the total taxable value of land and additions on the property. | Land | Improvement |
|---|---|---|---|---|
| 2024 | $2,787 | $407,500 | $59,900 | $347,600 |
| 2023 | $2,787 | $413,900 | $59,900 | $354,000 |
| 2022 | $2,479 | $397,100 | $59,900 | $337,200 |
| 2021 | $2,256 | $333,600 | $59,900 | $273,700 |
| 2020 | $2,158 | $309,000 | $51,700 | $257,300 |
| 2019 | $2,213 | $299,400 | $51,700 | $247,700 |
| 2018 | $2,186 | $299,200 | $51,700 | $247,500 |
| 2017 | $2,265 | $297,700 | $51,700 | $246,000 |
| 2016 | $2,085 | $287,300 | $51,700 | $235,600 |
| 2014 | $8 | $1,000 | $1,000 | $0 |
| 2013 | -- | $1,000 | $1,000 | $0 |
Agents Affiliated with this Home
-
Morgan Bauer Brown

Seller's Agent in 2017
Morgan Bauer Brown
Schuler Bauer Real Estate Services ERA Powered (N
(502) 287-8749
46 Total Sales
-
David Bauer

Seller Co-Listing Agent in 2017
David Bauer
Schuler Bauer Real Estate Services ERA Powered (N
(502) 931-5657
785 Total Sales
-
Troy Stiller

Seller's Agent in 2015
Troy Stiller
Schuler Bauer Real Estate Services ERA Powered (N
(812) 987-6574
701 Total Sales
-
Tracy Long- Jones

Buyer's Agent in 2015
Tracy Long- Jones
Green Tree Real Estate Services
(502) 817-5626
84 Total Sales
-
Tiffany Denison
T
Buyer's Agent in 2014
Tiffany Denison
Lopp Real Estate Brokers
(502) 396-9996
20 Total Sales
Map
Source: Southern Indiana REALTORS® Association
MLS Number: 201700098
APN: 10-06-25-100-073.000-027
- 1744 Champions Ct
- 1846 Hazeltine Way
- 15418 Memphis Bluelick Rd
- 1616 Champions Pointe Pkwy
- 1707 Augusta Pkwy
- 2021 Prestwick Place
- 16609 Pixley Knob Rd
- 15420 Blue Lick Rd
- 1607 Greenbrier Pointe
- 1846 Augusta Blvd Unit Lot 271
- 1848 Augusta Blvd Unit Lot 272
- 1972 Augusta Pkwy
- Wyatt Plan at The Majors at Champions Pointe - Designer Collection
- Magnolia Plan at The Majors at Champions Pointe - Designer Collection
- Morgan Plan at The Majors at Champions Pointe - Designer Collection
- Grandin Plan at The Majors at Champions Pointe - Designer Collection
- Calvin Plan at The Majors at Champions Pointe - Designer Collection
- Charles Plan at The Majors at Champions Pointe - Designer Collection
- Blair Plan at The Majors at Champions Pointe - Designer Collection
- Avery Plan at The Majors at Champions Pointe - Designer Collection
