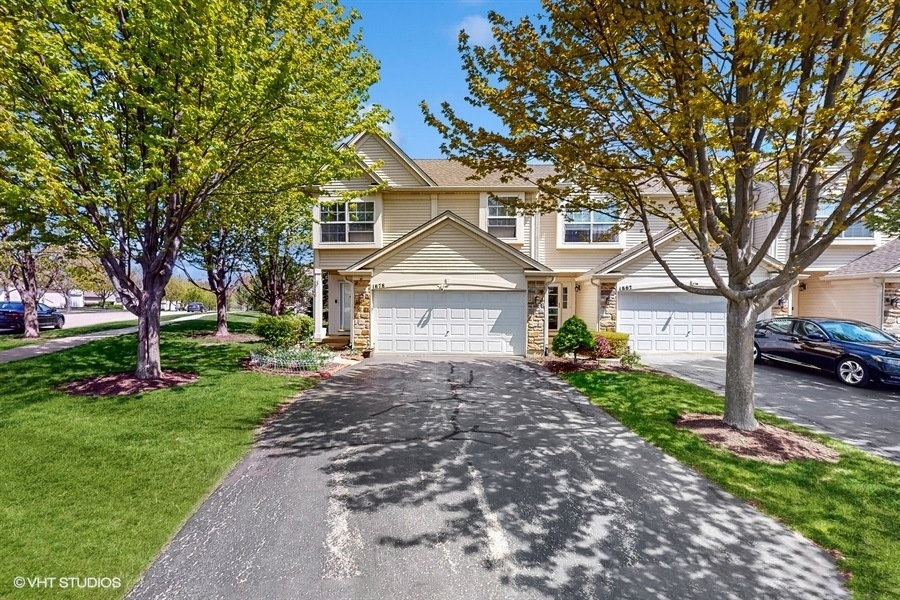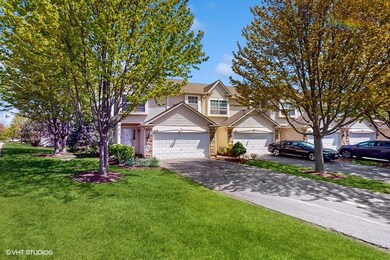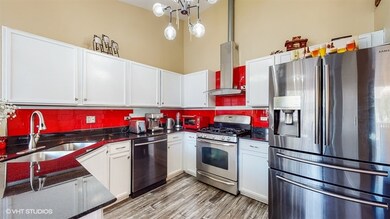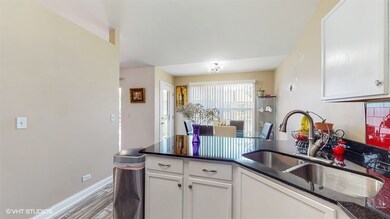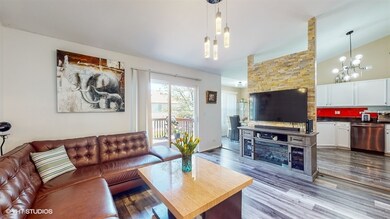
1878 Stoneheather Ave Unit 191 Aurora, IL 60503
Far Southeast NeighborhoodHighlights
- Vaulted Ceiling
- End Unit
- 2 Car Attached Garage
- The Wheatlands Elementary School Rated A-
- Skylights
- Building Patio
About This Home
As of July 2023FANTASTIC END UNIT ON QUIET STREET SURROUNDED BY BEAUTIFUL TREES. STUNNING CUSTOM KITCHEN COMPLETELY REMODELED. IMPRESSIVE DESIGN WITH OPEN FLOOR PLAN, VAULTED CEILINGS CREATING MODERN ATMOSPHERE. SPACIOUS UNIT WITH PLENTY OF STORAGE/CLOSET SPACE AND A HUGE CRAWL SPACE FOR ADDITIONAL STORAGE. FINISHED BASEMENT WITH A WALKOUT TO THE SECOND PATIO. GUEST CAN ENJOY A PRIVATE STAY AT THE LOWER LEVEL BEDROOM AND FULL BATH. NOTHING TO DO BUT MOVE IN!
Last Agent to Sell the Property
Nikko Estates Inc License #471000863 Listed on: 05/24/2023
Last Buyer's Agent
@properties Christie's International Real Estate License #475128303

Townhouse Details
Home Type
- Townhome
Est. Annual Taxes
- $6,039
Year Built
- Built in 2001 | Remodeled in 2021
Lot Details
- Lot Dimensions are 40x27
- End Unit
HOA Fees
- $261 Monthly HOA Fees
Parking
- 2 Car Attached Garage
- Garage Transmitter
- Garage Door Opener
- Driveway
- Parking Included in Price
Home Design
- Asphalt Roof
- Concrete Perimeter Foundation
Interior Spaces
- 1,750 Sq Ft Home
- 2-Story Property
- Vaulted Ceiling
- Ceiling Fan
- Skylights
- Entrance Foyer
- Family Room
- Living Room
- Dining Room
Kitchen
- Range
- Dishwasher
Flooring
- Carpet
- Laminate
- Vinyl
Bedrooms and Bathrooms
- 3 Bedrooms
- 3 Potential Bedrooms
- Walk-In Closet
- 2 Full Bathrooms
Laundry
- Laundry Room
- Dryer
- Washer
Finished Basement
- Walk-Out Basement
- Walk-Up Access
- Exterior Basement Entry
- Bedroom in Basement
- Recreation or Family Area in Basement
- Finished Basement Bathroom
- Crawl Space
- Basement Storage
- Basement Lookout
Location
- Property is near a bus stop
Schools
- The Wheatlands Elementary School
- Bednarcik Junior High School
- Oswego East High School
Utilities
- Forced Air Heating and Cooling System
- Heating System Uses Natural Gas
Listing and Financial Details
- Homeowner Tax Exemptions
Community Details
Overview
- Association fees include insurance, exterior maintenance, lawn care, snow removal
- Misty Creek Subdivision, Dover Floorplan
Amenities
- Building Patio
- Laundry Facilities
Pet Policy
- Dogs and Cats Allowed
Security
- Resident Manager or Management On Site
Ownership History
Purchase Details
Home Financials for this Owner
Home Financials are based on the most recent Mortgage that was taken out on this home.Purchase Details
Home Financials for this Owner
Home Financials are based on the most recent Mortgage that was taken out on this home.Purchase Details
Home Financials for this Owner
Home Financials are based on the most recent Mortgage that was taken out on this home.Purchase Details
Home Financials for this Owner
Home Financials are based on the most recent Mortgage that was taken out on this home.Purchase Details
Purchase Details
Home Financials for this Owner
Home Financials are based on the most recent Mortgage that was taken out on this home.Similar Homes in Aurora, IL
Home Values in the Area
Average Home Value in this Area
Purchase History
| Date | Type | Sale Price | Title Company |
|---|---|---|---|
| Warranty Deed | $303,000 | None Listed On Document | |
| Warranty Deed | $165,000 | First American Title | |
| Warranty Deed | $205,000 | First American Title Ins Co | |
| Warranty Deed | $190,000 | First American Title | |
| Warranty Deed | $193,500 | -- | |
| Warranty Deed | $170,000 | -- |
Mortgage History
| Date | Status | Loan Amount | Loan Type |
|---|---|---|---|
| Open | $287,120 | New Conventional | |
| Previous Owner | $148,495 | New Conventional | |
| Previous Owner | $184,500 | Fannie Mae Freddie Mac | |
| Previous Owner | $171,000 | Purchase Money Mortgage | |
| Previous Owner | $130,200 | Unknown | |
| Previous Owner | $26,000 | Credit Line Revolving | |
| Previous Owner | $157,570 | FHA |
Property History
| Date | Event | Price | Change | Sq Ft Price |
|---|---|---|---|---|
| 07/24/2023 07/24/23 | Sold | $303,000 | -3.8% | $173 / Sq Ft |
| 06/08/2023 06/08/23 | Pending | -- | -- | -- |
| 05/24/2023 05/24/23 | For Sale | $315,000 | +90.9% | $180 / Sq Ft |
| 02/26/2015 02/26/15 | Sold | $164,995 | 0.0% | $96 / Sq Ft |
| 01/08/2015 01/08/15 | Pending | -- | -- | -- |
| 12/31/2014 12/31/14 | For Sale | $164,995 | -- | $96 / Sq Ft |
Tax History Compared to Growth
Tax History
| Year | Tax Paid | Tax Assessment Tax Assessment Total Assessment is a certain percentage of the fair market value that is determined by local assessors to be the total taxable value of land and additions on the property. | Land | Improvement |
|---|---|---|---|---|
| 2024 | $7,141 | $86,380 | $12,421 | $73,959 |
| 2023 | $0 | $76,442 | $10,992 | $65,450 |
| 2022 | $6,456 | $70,130 | $10,084 | $60,046 |
| 2021 | $6,039 | $63,754 | $9,167 | $54,587 |
| 2020 | $6,111 | $63,754 | $9,167 | $54,587 |
| 2019 | $6,313 | $64,305 | $9,167 | $55,138 |
| 2018 | $5,840 | $58,491 | $8,338 | $50,153 |
| 2017 | $5,655 | $53,909 | $7,685 | $46,224 |
| 2016 | $5,411 | $51,098 | $7,284 | $43,814 |
| 2015 | $5,315 | $48,206 | $6,872 | $41,334 |
| 2014 | -- | $46,802 | $6,672 | $40,130 |
| 2013 | -- | $47,274 | $6,739 | $40,535 |
Agents Affiliated with this Home
-
D
Seller's Agent in 2023
Donka Simova
Nikko Estates Inc
(630) 915-1465
1 in this area
21 Total Sales
-
R
Buyer's Agent in 2023
Raissa Alandy
@ Properties
(630) 935-3582
1 in this area
47 Total Sales
-

Seller's Agent in 2015
Moin Haque
Coldwell Banker Realty
(630) 518-0806
13 in this area
253 Total Sales
Map
Source: Midwest Real Estate Data (MRED)
MLS Number: 11790957
APN: 03-01-217-007
- 1934 Stoneheather Ave Unit 173
- 1874 Wisteria Dr Unit 333
- 1870 Canyon Creek Dr
- 1880 Canyon Creek Dr
- 1910 Canyon Creek Dr
- 1900 Canyon Creek Dr
- 1890 Canyon Creek Dr
- 1855 Canyon Creek Dr
- 1865 Canyon Creek Dr
- 1917 Turtle Creek Ct
- 1918 Congrove Dr
- 1757 Baler Ave
- 1776 Stable Ln
- 1772 Stable Ln
- 1768 Stable Ln
- 1756 Stable Ln
- 2258 Halsted Ln Unit 2B
- 2161 Hammel Ave
- 2013 Eastwick Ln
- 1791 Ellington Dr
