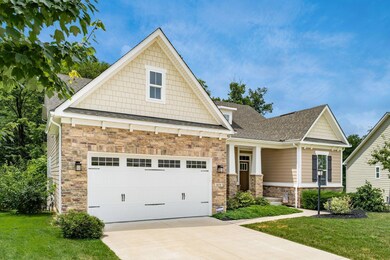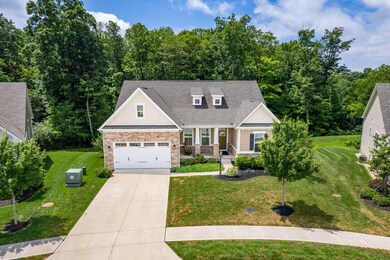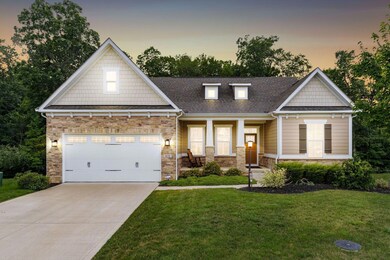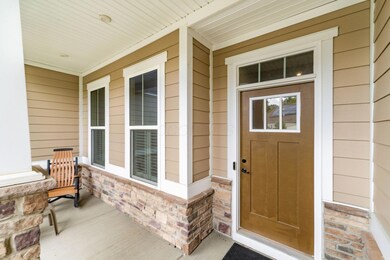1878 Timber View Ct Pataskala, OH 43062
Harrison NeighborhoodEstimated payment $3,790/month
Highlights
- Deck
- Wooded Lot
- Great Room
- Contemporary Architecture
- Main Floor Primary Bedroom
- Balcony
About This Home
Like new - but better. This Ryan Homes built home is on a premium ravine, wooded lot with pond view. 7-years new and improved - enjoy the low maintence of a newer home but tons of improvements and upgrades (including solar panels!) added by the current owner. Enjoy all the benefits of the ranch style floor plan with upper level guest suite and complete walk-out finished lowered level for additional guests/living area. Contemporary 2-panel white doors throughout, white woodwork and nickle finish hardware including ''lever'' handles on all doors. High-end LVP wood-look flooring throughout the main floor, 9' ceilings. Enter to Guest Suite #1 with ensuite full tile bath. Working den with French doors and built-in office desk and storage. Huge Great Room/Kitchen - open and bright - wall of windows overlooks treed ravine. 9' ceilings, 2'' blinds on windows, surround sound system, huge kitchen island with granite top and built-in sink, eating bar. Abundance of grey cabinets, stainless steel appliances. Deluxe owner's suite features tray celing, lighted ceiling fan, tiled floors, marble shower, dual sinks, private toilet area, Main floor laundry room with utility sink, storage. Upstairs - generous guest suite features living room, bedroom and full tiled bath. Need more space? Full, finished. poured wall lower level offers an entire apartment! Living room, bedroom, and 4th full tiled bath, kitchenette bar area with sink, sliding glass door to large concrete patio. Extensive storage area, water softening system, full house generator and solar panels to save on electric costs. James Hardie cement siding. Ravines at Hazelwood is a desirable community within minutes of Intel, Google, Amazon and all east-corporate work centers, quick access to Broad and I-70.
Home Details
Home Type
- Single Family
Est. Annual Taxes
- $7,214
Year Built
- Built in 2018
Lot Details
- 8,712 Sq Ft Lot
- Cul-De-Sac
- Wooded Lot
HOA Fees
- $42 Monthly HOA Fees
Parking
- 2 Car Attached Garage
- Garage Door Opener
Home Design
- Contemporary Architecture
- Brick Exterior Construction
- Poured Concrete
- Vinyl Siding
Interior Spaces
- 2,754 Sq Ft Home
- 1.5-Story Property
- Insulated Windows
- Great Room
Kitchen
- Gas Range
- Microwave
- Dishwasher
Flooring
- Carpet
- Laminate
- Vinyl
Bedrooms and Bathrooms
- 5 Bedrooms | 3 Main Level Bedrooms
- Primary Bedroom on Main
- In-Law or Guest Suite
Laundry
- Laundry Room
- Laundry on main level
- Gas Dryer Hookup
Basement
- Walk-Out Basement
- Basement Fills Entire Space Under The House
- Recreation or Family Area in Basement
Outdoor Features
- Balcony
- Deck
- Patio
Utilities
- Central Air
- Heating System Uses Gas
- Gas Water Heater
Community Details
- Association Phone (877) 405-1089
- Omni HOA
- Property is near a ravine
Listing and Financial Details
- Assessor Parcel Number 064-068322-00.368
Map
Home Values in the Area
Average Home Value in this Area
Tax History
| Year | Tax Paid | Tax Assessment Tax Assessment Total Assessment is a certain percentage of the fair market value that is determined by local assessors to be the total taxable value of land and additions on the property. | Land | Improvement |
|---|---|---|---|---|
| 2024 | $7,214 | $173,670 | $35,000 | $138,670 |
| 2023 | $7,208 | $173,670 | $35,000 | $138,670 |
| 2022 | $7,303 | $150,640 | $33,250 | $117,390 |
| 2021 | $7,521 | $150,640 | $33,250 | $117,390 |
| 2020 | $7,636 | $150,640 | $33,250 | $117,390 |
| 2019 | $4,295 | $76,510 | $33,250 | $43,260 |
| 2018 | $280 | $0 | $0 | $0 |
Property History
| Date | Event | Price | List to Sale | Price per Sq Ft |
|---|---|---|---|---|
| 09/29/2025 09/29/25 | Pending | -- | -- | -- |
| 08/19/2025 08/19/25 | Price Changed | $600,000 | -4.0% | $218 / Sq Ft |
| 07/16/2025 07/16/25 | For Sale | $625,000 | -- | $227 / Sq Ft |
Purchase History
| Date | Type | Sale Price | Title Company |
|---|---|---|---|
| Limited Warranty Deed | $475,000 | Nvr Title Agency Llc | |
| Warranty Deed | $71,000 | None Available |
Mortgage History
| Date | Status | Loan Amount | Loan Type |
|---|---|---|---|
| Open | $379,976 | New Conventional |
Source: Columbus and Central Ohio Regional MLS
MLS Number: 225026193
APN: 064-068322-00.368
- 0 Hazelton-Etna Rd SW Unit 224002323
- 319 Reign Way
- 413 Fannin Dr
- 251 Wellington Place SW
- 310 Reign Way
- 308 Reign Way
- 309 Reign Way
- 306 Reign Way
- 319 Reign Way SW
- 302 Reign Way
- 303 Reign Way
- 301 Reign Way
- 1309 Harold Stewart Pkwy
- 207 Isleta Dr
- Grandview Plan at Forest Ridge
- Caymus Plan at Forest Ridge
- Farm Plan at Forest Ridge
- Anthem Plan at Forest Ridge
- 313 Reign Way
- Bella Plan at Forest Ridge







