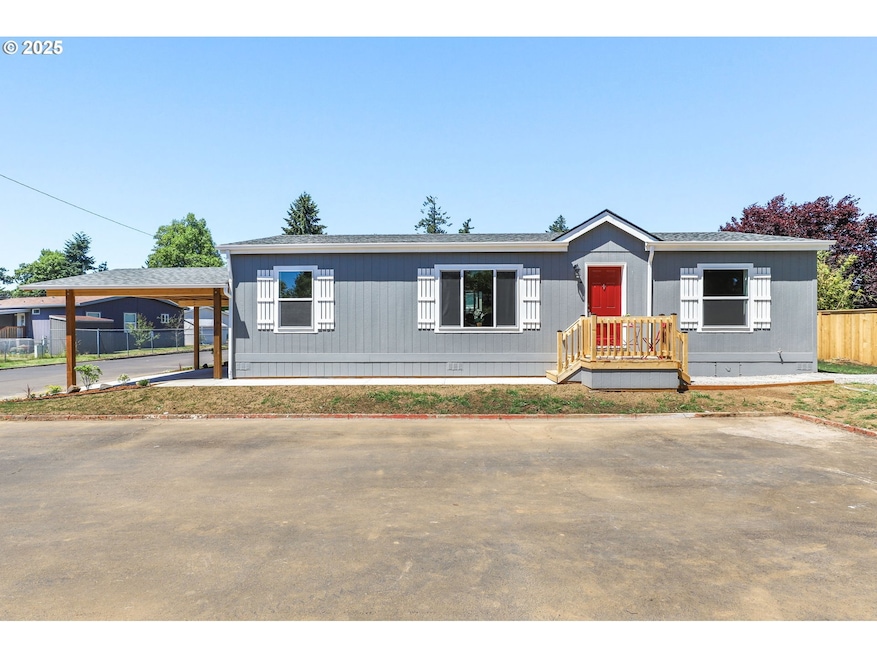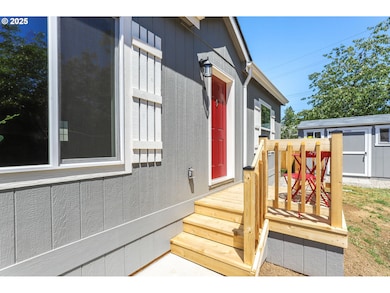18780 Central Point Rd Unit F Oregon City, OR 97045
Tower Vista NeighborhoodEstimated payment $1,407/month
Highlights
- Corner Lot
- Private Yard
- First Floor Utility Room
- Great Room
- No HOA
- Stainless Steel Appliances
About This Home
BUY THIS HOME BEFORE THE END OF THE YEAR AND A NEW ENERGY EFFICIENT HEAT PUMP WILL BE INSTALLED AT NO COST TO BUYER! ALSO: SELLER OFFERING 3 MONTHS FREE PARK RENT OR IN BUYER CLOSING COSTS! BRING YOUR BUYERS NOW!! Beautiful New 2025 Fleetwood Eagle – 3 Bed / 2 Bath – 1,280 Sq. Ft. /Welcome home to this stunning brand-new 2025 Fleetwood Eagle, offering 3 spacious bedrooms, 2 full bathrooms, and 1,280 square feet of thoughtfully designed living space./Step into a bright and airy open-concept floor plan, where the living room, dining area, and gourmet kitchen seamlessly flow together—perfect for both daily living and entertaining. The chef’s kitchen features stainless steel appliances, hickory cabinets, and a center island for added prep space and seating.The primary bedroom suite is a true retreat, complete with a large walk-in closet and a luxurious bathroom featuring a soaking tub, walk-in shower, and dual sinks. On the opposite end of the home, you'll find two additional generous bedrooms and a full guest bathroom—ideal for family, guests, or a home office.Other highlights include:Durable laminate flooring in main living areas*Plush wall-to-wall carpeting in bedrooms*Covered double carport for convenient parking*New custom Tuff Shed for extra storage*Beautifully landscaped yard with new wood fencing in the back*Quiet location at the back of the park with minimal traffic*Located in Mt. Pleasant Mobile Home Park, a well-maintained and family-friendly community featuring:Wide, clean streets*A central park area with a large green space and covered pavilion & rec room available for tenant parties/events*Centrally located in Oregon City, with easy access to Hwy 213 and I-205 for an effortless commute.Don’t miss this opportunity to own a beautiful new home in a fantastic community! NEW RESIDENT SPECIAL PARK RENT! $895 MONTHLY FOR FIRST 12 MONTHS
Property Details
Home Type
- Manufactured Home
Year Built
- Built in 2025
Lot Details
- Corner Lot
- Level Lot
- Private Yard
Parking
- 2 Car Garage
- Carport
Home Design
- Composition Roof
- Plywood Siding Panel T1-11
Interior Spaces
- 1,280 Sq Ft Home
- 1-Story Property
- Double Pane Windows
- Vinyl Clad Windows
- Great Room
- Family Room
- Living Room
- Dining Room
- First Floor Utility Room
- Laundry Room
- Utility Room
- Crawl Space
Kitchen
- Free-Standing Range
- Range Hood
- Dishwasher
- Stainless Steel Appliances
- Kitchen Island
Flooring
- Wall to Wall Carpet
- Laminate
Bedrooms and Bathrooms
- 3 Bedrooms
- 2 Full Bathrooms
- Soaking Tub
- Walk-in Shower
Accessible Home Design
- Accessible Full Bathroom
- Accessibility Features
- Level Entry For Accessibility
- Minimal Steps
Outdoor Features
- Shed
- Outbuilding
- Porch
Schools
- Gaffney Lane Elementary School
- Gardiner Middle School
- Oregon City High School
Mobile Home
- Manufactured Home
- Vinyl Skirt
Utilities
- No Cooling
- Forced Air Heating System
- Electric Water Heater
- High Speed Internet
Community Details
- No Home Owners Association
- Mt. Pleasant Mobile Home Park Subdivision
- MT. PLEASANT MOBILE PARK
Listing and Financial Details
- Assessor Parcel Number 01174491
Map
Home Values in the Area
Average Home Value in this Area
Property History
| Date | Event | Price | List to Sale | Price per Sq Ft |
|---|---|---|---|---|
| 05/29/2025 05/29/25 | For Sale | $224,950 | -- | $176 / Sq Ft |
Source: Regional Multiple Listing Service (RMLS)
MLS Number: 460338141
- 18780 Central Point Rd Unit 19
- 18780 S Central Point Rd Unit 37
- 12246 Meadowlawn Dr
- 12252 Meadowlawn Dr
- 12288 Meadowlawn Dr
- 1019 Linn Ave
- 19139 Bedford Dr
- 19326 Silverfox Pkwy
- 604 Holmes Ln
- 291 Warner St
- 187 Elmar Dr
- 19446 Meyers Rd
- 146 Warner Parrott Rd
- 177 Belle Ct
- 417 Harris Ln Unit 1
- 19451 Prairie View Terrace
- 445 Harris Ln
- 0 S End Rd
- 13531 Clairmont Way Unit 97
- 13138 Seasons Ln Unit Lot 3
- 18713 Central Point Rd
- 535 Holmes Ln
- 788 Pleasant Ave
- 1840 Molalla Ave
- 421 5th Ave Unit Primary Home
- 129 Deerbrook Dr
- 775 Cascade St
- 13826 Meyers Rd
- 14155 Beavercreek Rd
- 819 10th St
- 14378 Walnut Grove Way
- 19839 Highway 213
- 19901 Coast Redwood Ave
- 1937 Main St
- 15150 Gifford Ln
- 400 Springtree Ln
- 22100 Horizon Dr
- 19739 River Rd
- 19725 River Rd
- 2307 Tulane St







