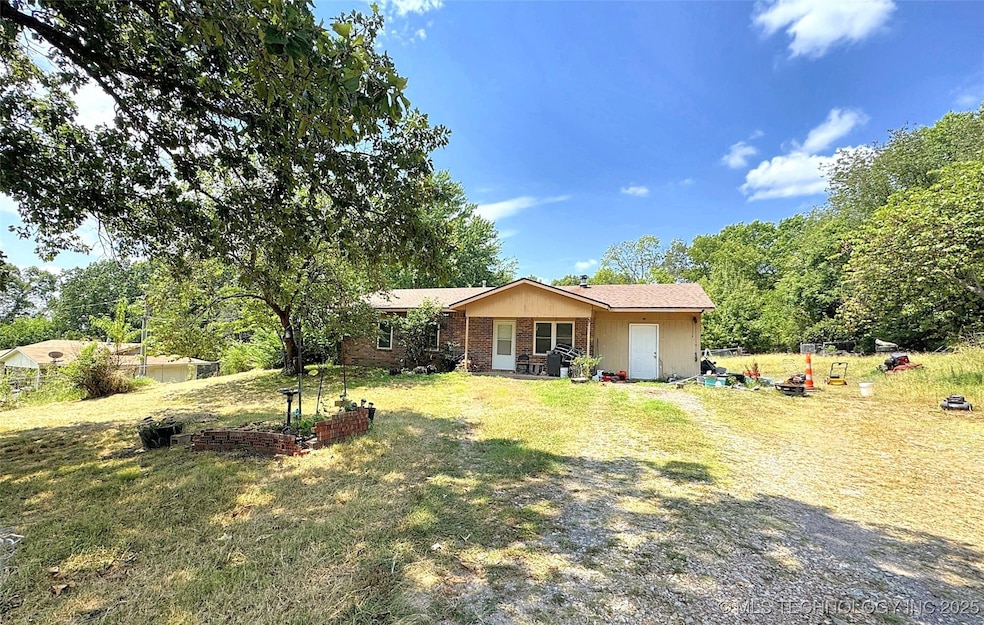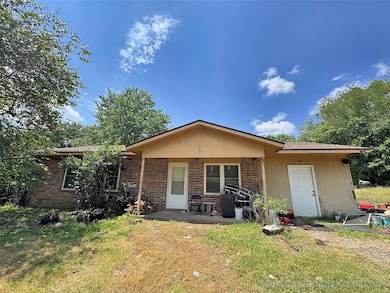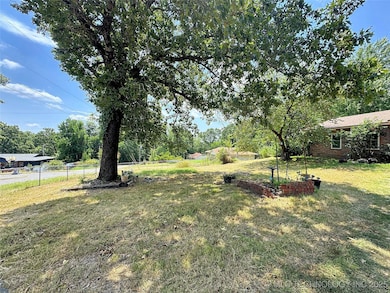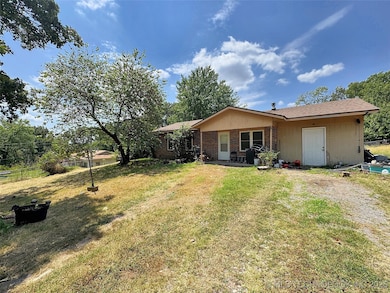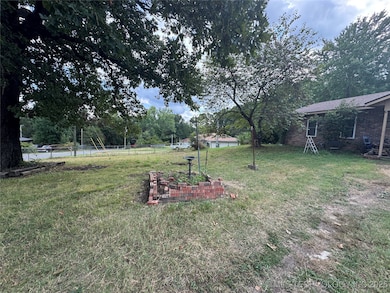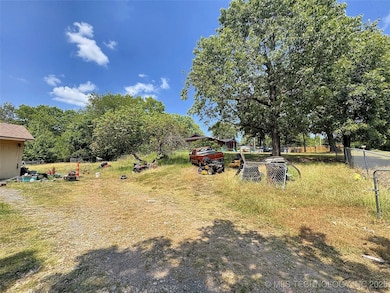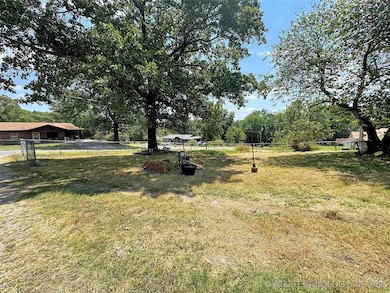18781 S 526 Rd Tahlequah, OK 74464
Estimated payment $670/month
Total Views
9,691
3
Beds
1
Bath
1,000
Sq Ft
$120
Price per Sq Ft
Highlights
- Mature Trees
- No HOA
- Ceiling Fan
- Tahlequah Middle School Rated A-
- Zoned Cooling
- East Facing Home
About This Home
Looking for something close to EVERYTHING? Including the state of the art OSU Medical Center, Cherokee Nation Hospitals and Tahlequah Hospitals less than a mile away! This brick home has 3 bedrooms, 1 bath, a huge fenced yard and additional living space. Just a quick drive to the Illinois River, Downtown Tahlequah and 15 minutes from Lake Tenkiller.
Home Details
Home Type
- Single Family
Est. Annual Taxes
- $454
Year Built
- Built in 1985
Lot Details
- 0.89 Acre Lot
- East Facing Home
- Partially Fenced Property
- Chain Link Fence
- Mature Trees
Parking
- Gravel Driveway
Home Design
- Brick Exterior Construction
- Slab Foundation
- Wood Frame Construction
- Fiberglass Roof
- Asphalt
Interior Spaces
- 1,000 Sq Ft Home
- 1-Story Property
- Ceiling Fan
- Aluminum Window Frames
- Washer and Electric Dryer Hookup
Kitchen
- Oven
- Stove
- Range
- Laminate Countertops
Flooring
- Carpet
- Laminate
Bedrooms and Bathrooms
- 3 Bedrooms
- 1 Full Bathroom
Schools
- Tahlequah Elementary School
- Tahlequah High School
Utilities
- Zoned Cooling
- Window Unit Cooling System
- Heating System Uses Gas
- Gas Water Heater
- Phone Available
- Cable TV Available
Community Details
- No Home Owners Association
- Mahaney Addn Subdivision
Map
Create a Home Valuation Report for This Property
The Home Valuation Report is an in-depth analysis detailing your home's value as well as a comparison with similar homes in the area
Home Values in the Area
Average Home Value in this Area
Tax History
| Year | Tax Paid | Tax Assessment Tax Assessment Total Assessment is a certain percentage of the fair market value that is determined by local assessors to be the total taxable value of land and additions on the property. | Land | Improvement |
|---|---|---|---|---|
| 2025 | $454 | $6,791 | $565 | $6,226 |
| 2024 | $454 | $6,791 | $559 | $6,232 |
| 2023 | $454 | $6,791 | $660 | $6,131 |
| 2022 | $445 | $6,791 | $660 | $6,131 |
| 2021 | $446 | $6,791 | $660 | $6,131 |
| 2020 | $454 | $6,791 | $660 | $6,131 |
| 2019 | $450 | $6,791 | $660 | $6,131 |
| 2018 | $560 | $7,889 | $660 | $7,229 |
| 2017 | $559 | $7,889 | $660 | $7,229 |
| 2016 | $562 | $7,889 | $660 | $7,229 |
| 2015 | $553 | $7,889 | $660 | $7,229 |
| 2014 | $746 | $7,920 | $660 | $7,260 |
Source: Public Records
Property History
| Date | Event | Price | List to Sale | Price per Sq Ft |
|---|---|---|---|---|
| 11/05/2025 11/05/25 | Price Changed | $119,900 | -7.7% | $120 / Sq Ft |
| 10/14/2025 10/14/25 | Price Changed | $129,900 | -10.1% | $130 / Sq Ft |
| 09/24/2025 09/24/25 | Price Changed | $144,500 | -3.7% | $145 / Sq Ft |
| 08/13/2025 08/13/25 | For Sale | $150,000 | -- | $150 / Sq Ft |
Source: MLS Technology
Purchase History
| Date | Type | Sale Price | Title Company |
|---|---|---|---|
| Quit Claim Deed | -- | None Listed On Document | |
| Warranty Deed | -- | None Listed On Document | |
| Interfamily Deed Transfer | -- | None Available | |
| Corporate Deed | -- | None Available |
Source: Public Records
Source: MLS Technology
MLS Number: 2535656
APN: 4035-00-002-003-0-000-00
Nearby Homes
- 18714 S 525 Rd
- 18679 S 525 Rd
- 725 Sooner Dr
- 932 Rosemary
- 0 S Hwy 82 A Hwy Unit 2532332
- 952 Edgewater
- 848 Crestview
- 857 Crestview
- 835 Blue Heron
- 200 Remington Place
- 1041 Edgewater
- 204 Woodhaven Ave
- 1065 Edgewater
- 1005 Kaufman Ave
- 103 S Harrison Ave
- 101 S Harrison Ave
- 720 S East Ave
- 1025 E Downing St
- 104 Tommye Ln
- 111 N Logan Dr
- 110 S Mockingbird Ln
- 278 Hickory Dr
- 1390 N Heritage Ln
- 424 W Chickasaw St
- 725 N Vinita Ave
- 1209 Crystal Ln
- 201 Southridge Rd
- 18466 W Woodhaven Dr
- 468581 E 599 Rd Unit ID1221901P
- 2700 Haskell Blvd
- 517 N G St
- 1613 Center Ln
- 1002 Columbus St
- 1002-1302 S Holly St
- 1209 S Prospect Cir
- 215 Magnolia Rd
- 2408 Chanel St
- 101 Partridge Dr
- 201 N Dogwood St Unit ID1241305P
- 722 S College St
