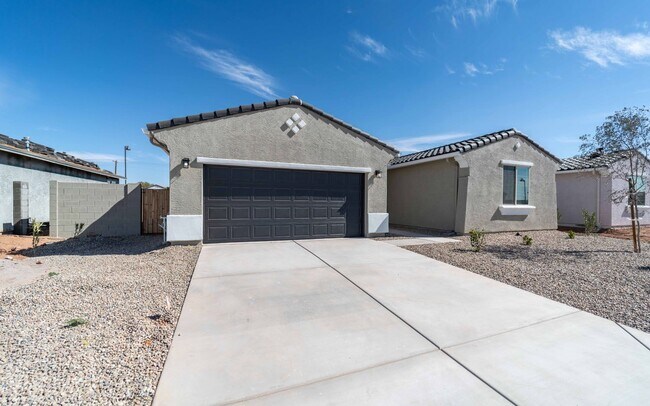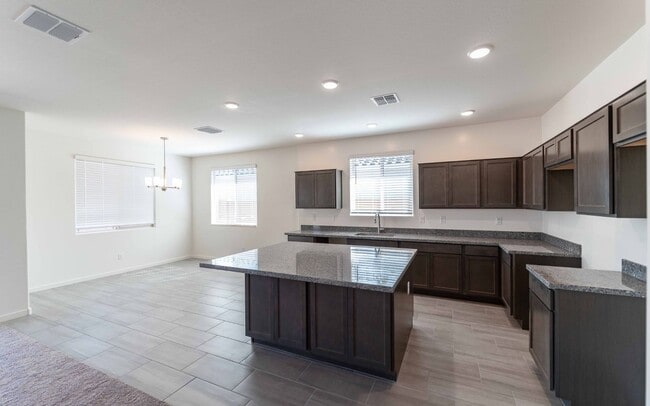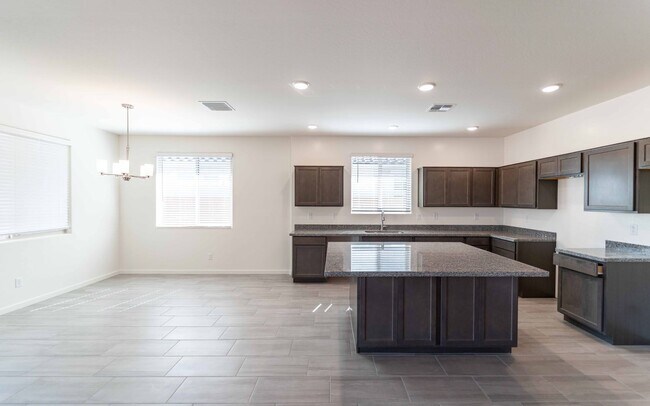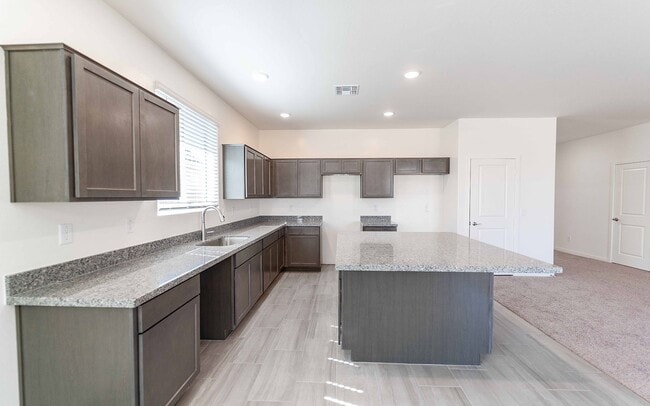
Estimated payment $2,444/month
Highlights
- New Construction
- Community Basketball Court
- 1-Story Property
- Fishing
- Picnic Area
About This Home
You'll love everything about the Mesa floor plan! Starting with the outside of the home, you're met with a long walkway stretching to your front porch, giving the home a secluded and private feel! Entering the Mesa plan, you're met with the foyer that holds a hall closet, ideal for storing away coats, cleaning supplies, or other items. Beside the foyer is a hallway leading you to two bedrooms and a full bath that allows the option to upgrade to a dual vanity. At the heart of the home is the family room, as well as the adjoining dining room and kitchen. The kitchen boasts amazing features like designer lighting, industry-leading appliances, as well as granite countertops, to name a few. The openness of these areas allows for seamless flexibility and conversations in the home no matter where you are at! Just outside your backyard is the convenient covered patio, perfect for sipping your morning coffee, or simply relaxing and taking in the scenery. Back inside, the master suite resides. The master bedroom is both spacious and filled with natural lighting. The master bath is equipped with upgrades that will make this living experience all the more magical! The closet of your dreams is connected to the master bath and has plenty of room for all shoes, clothes, and anything else that needs to be stored. The Mesa’s open floor plan allows for a comfortable atmosphere that anyone is sure to enjoy.
Builder Incentives
Years: 1-2: 3.99% - Years 3-30: 499% Fixed Mortgage Rate.
Buy now and we’ll cover your homeowners insurance for a full year! Close by December 31st to take advantage of this limited-time offer.
Sales Office
| Monday - Tuesday |
10:00 AM - 6:00 PM
|
| Wednesday |
12:00 PM - 6:00 PM
|
| Thursday - Sunday |
10:00 AM - 6:00 PM
|
Home Details
Home Type
- Single Family
HOA Fees
- $104 Monthly HOA Fees
Parking
- 2 Car Garage
Taxes
- Special Tax
Home Design
- New Construction
Interior Spaces
- 1-Story Property
Bedrooms and Bathrooms
- 3 Bedrooms
- 2 Full Bathrooms
Community Details
Recreation
- Community Basketball Court
- Pickleball Courts
- Fishing
- Park
- Recreational Area
Additional Features
- Picnic Area
Map
Other Move In Ready Homes in Rancho Mirage
About the Builder
- Rancho Mirage
- Rancho Mirage - Reserve Series
- Rancho Mirage - Signature Series
- Rancho Mirage - Estate Series
- Rancho Mirage
- Rancho Mirage - Retreat
- Anderson Farms - Dream
- Anderson Farms - Cottage
- 0 W Honeycutt Rd Unit 6946850
- 20057 N Cordoba St Unit 20
- The Trails at Tortosa - The Grove Collection
- The Trails at Tortosa - The Palms Collection
- Sorrento
- 35886 W Costa Blanca Dr Unit 10
- 0 Betty Ct
- Elena Trails
- 53816 W Farrell Rd
- 18888 N Jericho Rd
- Desert Passage - Magnolia
- 18868 N Gunsmoke Rd






